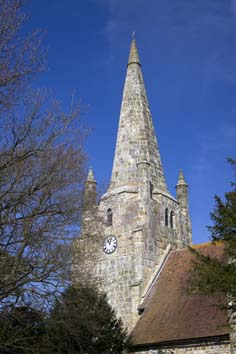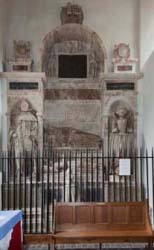Chiddingly – Dedication unknown
The nave has early C14 arcades and chancel arch. The C15 tower has a stone spire and the south chapel is early C17. The chancel, previously C13, is now C19.
Chiddingly is a scattered village on the edge of the Weald. The church was built of local sandstone by the early C12, for when the chancel was rebuilt in 1864, the corbels and voussoirs of an arch of that period, with heads and grotesques, were found (3 p186), but not preserved, and some herringbone masonry noticed by Sir Stephen Glynne in 1857 (SRS 101 p79) and was now found again at the base of the south wall would fit as regards date.
This chancel as it stood before 1864 was mainly C13 (as the retained piscina indicates – see below), though the discovery of early C12 work (see above) indicates there was a predecessor. A print of 1841 (1 p3) shows lancets on the north side and a clearly post-Reformation east window of five plain lights. Nibbs (c1851) confirms that there were side-lancets, but depicts a large five-light window with early geometric tracery, which might suggest unrecorded work during the 1840s, though this is contradicted by Hussey (p213), who in c1852 states that the upper part of the tracery had recently been removed, which would correspond more exactly with what was there in 1841. Inside, the late C13 chancel arch survives, with slightly hollowed chamfers. The marks on the soffit are connected with a wooden tympanum behind the rood. On the nave arcades, though the chamfers are plain, the separation is relatively shallow, usually a sign of C14 work. All the responds and piers are (semi-) octagonal and at the east end of the south arcade is a fine corbel of a woman’s head.
The lean-to roofs and west lancets of the narrow aisles are no later than the arcades, though the west walls have been heightened. At the east end of the south aisle an arch into the early C17 chapel is squeezed onto the easternmost pier of the arcade, but sufficiently resembles other work to be of the same date, indicating there was some kind of chapel here previously. Despite some variations, the church was probably rebuilt in one campaign, ending with the nave in the early C14. The nave was oddly short for this date and its proportions may be earlier, for with the aisles, its groundplan would originally have been almost square.
In the C15, the nave, but not the aisles, was extended to the west by about 5ft and a tower added. A common plinth shows nave extension and tower belong together. Though the nave roof is plastered, the similar tiebeams and crownposts throughout suggest it all dates from then, though a lower roofline visible in the Sharpe Collection drawing (1802) is evidence of later alterations. The tower has diagonal buttresses and a west doorway with shields in the spandrels and a square hoodmould, with on the stops the Pelham buckle, a reminder that Laughton, one of the family seats, is nearby. The tracery of the large pointed west window, which is off-centre because of an internal stair, is unusual since it consists of three cusped lights under a depressed head, all set in a higher pointed opening, as if it had been intended to have a conventional pointed window, doubtless with panelled tracery like other towers of this period. Both Nibbs and an engraving of 1870 (1, cover illustration) show a similar arrangement, so despite some renewed stone, it is likely to be original. Assuming that the change to the window was made during the building of the tower, the depressed head in particular indicates a late C15 date. The tall octagonal stone spire is one of only four mediaeval ones in Sussex and the most ambitious. There is no parapet and in the angles are octagonal pinnacles with pointed tops. A drawing of 1762 (ESRO Par 292/26/1) shows them with flatter tops, but the present form is more likely to represent the original. The double east and north bell-openings, though altered, have ogee-heads, suggesting a fairly early C15 date; the others are single and square-headed. The double-chamfered tower arch is almost as high as the nave.
Also in the C15 the aisles were heightened with two-light square-headed windows and a south doorway with traceried spandrels. The north porch of the same period has a moulded arch and doorway and square-headed side-openings. Inside, a trefoil-headed niche in the east wall confirms the pre-Reformation date, so the date 1657 on a plaque on the arch must refer to repairs and its present roof of Horsham slabs is said to date from the C19 (1 p11).
There had already been change in the C17, for the south chapel housing the Jefferay monuments (see below) dates from 1612. The utilitarian exterior has a big mullioned and transomed east window and a blank south wall. The two-light square-headed west window is like the C15 ones of the aisles and was probably reset from whatever previously stood here, if indeed the wall was not retained.
In the early C19 a chain was placed round the base of the spire after it was struck by lightning (2 p240), but it was removed in 1952 as it was found to serve no purpose (Langdon p64). The possibility of work during the 1840s is suggested by what Nibbs has to show, but this is more likely to be an error or an indication of work that had not been carried out, for according to Hussey again, at much the same time, the chancel was in poor condition. In any event, in 1864 an unknown architect replaced it by the present one (3 ibid), which has C14 style tracery. Only £760 was recorded as spent by 1875 (PP125), and though the amount is possibly understated, little can have been left for work other than the chancel. The surviving C17 work and plastered roofs bear this out and their survival suggests further that a restoration recorded in 1897 (EH) cannot have been very extensive, though it is possible that the renewal of stonework on the tower dates from then. This is borne out by the date 1897 on the late C18 weather vane, which shows that there was work then, following lightning damage (1 p7). In 1989 the bottom stage of the tower was adapted as a space for meetings (ibid) beneath a glazed-in area for the bell-ringers.
Fittings and monuments
Commandments: (West wall of nave) zinc plates which are unlikely to be any later than 1864 and suggest that the church was then evangelical in nature.
Font: Plain octagonal bowl, retooled C14 or C15 with a C19 base. It is from South Heighton church near Newhaven (see under Tarring Neville), destroyed in the C18 (2 p245). Its unusual position at the eastern end of the north aisle dates from 1984 (1 p21).
Glass:
1. (East window, centre light) W F Dixon, c1879 (www.stainedglassrecords.org retrieved on 4/2/2013). It is set in decorative glass with smaller medallions in the side-lights and the prevailing colour is of a greenish hue.
2. (North aisle east window) J Powell and Sons, 1876 (order book). The designer was H E Wooldridge and the predominant colouring is dark.
Mass dial: (South west quoin).
Monuments:
1. (South chapel) Sir John Jefferay (d1578), Lord Chief Baron of the Exchequer (1 p223), and his wife, daughter (d1611) and son-in-law, Sir Edward Montagu. Despite the date of Jefferay’s death, the monument dates from 1612 (Mosse p41). The older couple recline in the centre; he supports himself on one hand. Unusually, the Montagus stand each side in niches and a daughter kneels at the front. An arched top contains the inscription, flanked by cherubs. A heraldic top was dismantled after being shaken by a bomb in World War II, but was reinstated in 1996 (1 p15). The sculptor is unknown, though it is certainly London or Southwark work; an attribution by Mrs Esdaile to William Cure the Younger has been rejected (A White WS 61 p45) and Llewellyn (p73) is sceptical about her alternative suggestion that this and the other Jefferay monuments are by Epiphanius Evesham. The iron railing is original.
2. (South chapel) William Jefferay (d1611) and his wife. Kneeling, facing alabaster effigies.
3. (North chancel) Margaret Jefferay (d1618). No effigy, instead two allegorical figures either side of an urn which formerly contained a skull in the circular opening, but this was stolen in 1993 (1 p18).
4. (In churchyard, east of the porch) John Bray. Tombstone with oval terra cotta plaque by J Harmer.
Pews: Those in the nave, though quite low, have doors and are a further indication that the parish had evangelical leanings. They are unlikely to date from any later than 1864.
Piscina: (Chancel) C13 trefoil-headed with shelf, found in 1864 and reset.
Pulpit: Late C18 inlaid work on the sides and the concave-topped sounding board.
Royal Arms: King George IV. They are amateurish work and are said to have been painted by M A Lower (1 p23), later the historian of both the parish (see 2) and the county, as a boy. His father was the local schoolmaster.
Sources
1. J Loosemore: Chiddingly Church Guide, 2008
2. M A Lower: Parochial History of Chiddingly, SAC 14 (1862) pp207-52
3. J H Vidal: Chiddingly Church, SAC 18 (1866) pp186-87
My thanks to Nick Wiseman for the colour photographs, except those of the nave arcade and the west window of the tower.









