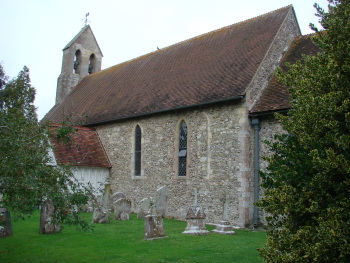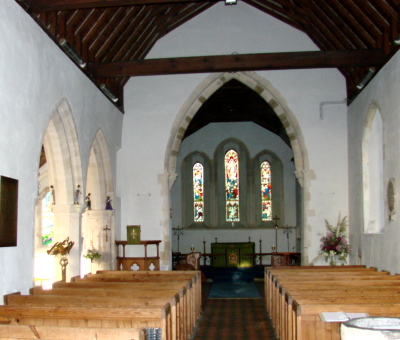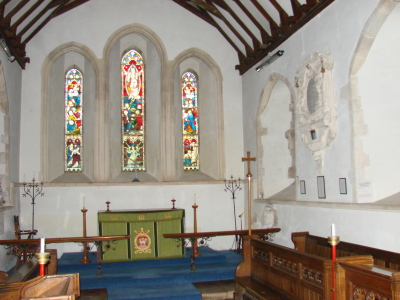Chidham – St Mary
The nave and chancel are C13 with a short early C14 north aisle. The bellcote is C19, as are most lancets.
Chidham lies on a peninsula jutting into Chichester Harbour and the manor and the church belonged to the College of Bosham (VCH 4 p188). Nothing of the church is older than the C13, when it consisted of nave and chancel only. Not all the long lancets are original, as Adelaide Tracy (1850) (I, p9) and Quartermain ((W) p58) show, but the centre south one of the nave is certainly old. On the north side is a further original one and the sides of the chancel have two each, their sills linked inside by a string-course. Some stonework of the plain, pointed north doorway is old and the chancel arch is mostly of the period, though it was heightened by 3ft in the C19 (VCH ibid), as is apparent from the lowest parts of each respond. The head has two chamfered orders, the inner of which rests on conical corbels, and the voussoirs are composed of irregularly variegated light and dark stones.
Two shallow buttresses supporting the stone bellcote at the west end are old; previously there was a boarded belfry on wooden struts with a cap, shown on the Sharpe Collection drawing (1805). This also shows a small round-headed window between them, which was probably relatively recent, and did not indicate an early date for the fabric. The pointed doorway beneath, of which an outline is visible, is likely to be C13.
In the early C14 a short, narrow north aisle was built against the eastern part of the nave. Its north wall is blank and though the west and east windows have been renewed, Adelaide Tracy shows them as today. The arcade has two bays with octagonal responds and pier. In the east respond on the aisle side is the upper entrance to the rood-stair, with a wooden frame, which probably dates from the same time. The presence of such a small aisle suggests it was intended for a chantry. Probably C15 were two square-headed south nave windows shown by Quartermain. A jamb by one of the C19 south east lancets probably belonged to one of these. An east window, possibly of four lights, recorded in 1795 (VCH 4 p189), could also have dated from then.
Of post-Reformation alterations, nothing remains. Displayed in the church are several mainly mid-C19 pictures that show it before and during restoration. They provide valuable information about what was done to the church then, since C19 restorations are poorly documented. The chancel appears to have been restored first, for Adelaide Tracy shows the present three stepped east lancets in 1850 and one of the pictures, likely to predate the only known restoration in 1864 (Harrison p90), shows the chancel arch had already been heightened. Work in 1864 concentrated on the nave and included a new south doorway and the stone bellcote, which retains the west buttresses but draws them together to a point above a lancet. Another picture, actually dated 1864, shows the nave without its roof, confirming that it dates from then. The C15 south windows shown by Quartermain were probably replaced by the present lancets at this time and a brick porch seen on one of the drawings in the church was replaced by a timber one. The chancel roof is shown intact, but it has crownposts and is quite different from the present one. Either it is inaccurate or the presumed earlier restoration was incomplete and there was a further, unrecorded one at a later date.
In the C20, a mission room, later the church of St Wilfrid, was built at Hambrook, in the inland part of the parish near the railway.
Fittings and monuments
Aumbry: (Chancel) This is placed on the south side, though the north is more usual. A small segment-headed recess, probably C13, close to ground level.
Font: Roughly round bowl, on a square base, with the corners removed. Found under the floor in the C19 and variously ascribed to the Saxon period (Drummond-Roberts p22), late C12 or early C13 (www.crsbi.ac.uk retrieved on 1/4/2013) and ‘perhaps 1660’ (VCH ibid); in the absence of distinctive features its date must remain uncertain. A K Walker suggests it has been cut down from a tub (p106).
Glass: (East window of north aisle) M Howse, 2010. Chiefly blues and greens, containing figures and emblems connected with the parish.
Monuments:
1. (Chancel) Wall monuments to Henry Bickley (d1707) and George Meggott (d1708). Both cartouches are by the same unknown hand and the quality of carving of the skulls, drapery and cherubs is above average.
2. (Chancel floor by piscina and now concealed) Worn C13 tombstone of Purbeck marble.
3. (Inside, in blocking of west doorway) Fragments of C15 stone panelling, possibly from a tomb-chest.
Piscinae:
1. (East respond of the north aisle) small and pointed, and renewed, though from its position it was probably C14.
2. (Chancel) C13 shoulder-headed of unusual pattern.
Plan: Measured plan by W D Peckham in VCH 4 p190




