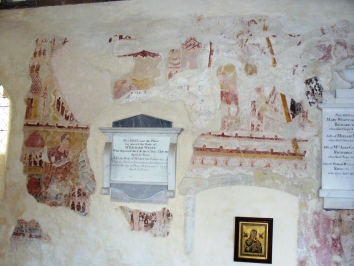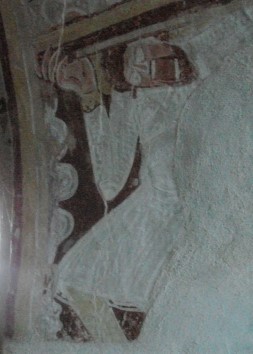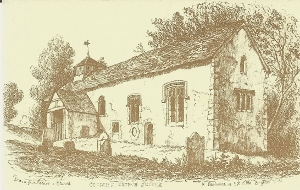Coombes – Dedication unknown
The nave is C11, but was shortened in the C18; the chancel was rebuilt in the early C14. The windows range between the C13 and the C16. There are remarkable early C12 wall paintings, assigned to the so-called ‘Lewes School’
Coombes is today the quintessence of a small Sussex downland church. It stands on a hillside above the Adur, behind a farm with no other houses around. Until 1949 it was little known, but the discovery of the wall-paintings (see below) made it an object of international interest, for they are related to those at Clayton and elsewhere, collectively known for the sake of convenience as the ‘Lewes Group‘.
Windows both sides, the south one blocked and above the porch, and the plain round-headed doorways, the north one also blocked, show the flint nave to be later C11. This is consistent with the plain plastered chancel arch, which is low and relatively broad. One abacus is cut away and the small, carved heads on the eastern angles of both are later, perhaps C14 when the chancel was remodelled.
C13 lancets were inserted in the nave and some trefoil-headed ones are early C14, when the chancel was rebuilt. Quoins at the south east end of the nave show the previous chancel was narrower and probably shorter and this is confirmed inside, where the older wall decoration either side of the chancel arch stops short of the side walls. The only older features in the chancel to survive are a plain lancet in the east gable and the round-headed south doorway, which resembles those in the nave and must be reset. Nave and chancel are covered by a single crownpost roof, covered with Horsham slabs, which is probably also early C14 in origin.
Probably of the same date are the half-recesses at the east end of the sides of the nave, of which that to the north has been filled in. They cut into the paintings and would have been inserted to make space for nave altars. More problematic are the pointed recesses either side of the east side of the chancel arch. Though blocked, they probably account for Nibbs’s (i e Lower’s) statement that there was a triple arch. This was never so, as the wall paintings, not then uncovered, are older.
The chancel windows are C15 and C16. The more ambitious C15 south ones have segmental heads and panelled tracery. A circular lowside under the western one could be a C16 alteration or even original, as the interior sill is built round it. Definitely C16 are the diminutive three-light uncusped east one and that in the south west nave, also of three lights and uncusped, together with a depressed-headed north doorway (now blocked) and the plain timber porch.
A low timber-framed south window in the altar-recess looks C18 and Nibbs’s south east view (1851) is unaltered today. However, a plan of 1677 shows a tower with a pyramid spire (4 p382) and though this is schematic, Bishop Bowers’s visitation in 1724 recorded that the tower and part of the church had recently fallen (SRS 78 p79) and that there were plans to reduce it in size. The date of the tower is not known, but it was more probably C13 or C14 than C11. After rebuilding, the west end was 8-10 feet shorter with a north west buttress formed from the previous wall (4 p383), a plain round-headed west window, with a low sill because of the slope, and a modest timber bellcote. There seems to have been no C19 restoration so the exterior shows little change since the Sharpe Collection drawing of 1802. The only work was in the early C20, when the north west buttress was reduced in size and the south west quoin was repaired in brick.
The church was carefully renovated in 2007-08 under R Crook of J D Clarke and Partners. The chancel roof and belfry were in a parlous state and the rest of the roof and some stonework were also repaired (church website). At the same time the wall-paintings (see below) were cleaned and conserved.
Fittings
Chest: (North chancel) Plain, well used and standing on four legs, it is probably originally C13.
Crucifix: (Formerly) Small bronze found in the churchyard in 1827 (3 p188). It has been identified as late C13 or C14 work from Cologne and may have belonged to a reliquary.
Font: Round and possibly C11, though it is much repaired in cement and stands on a later brick base that has been painted. It could have been damaged by the fall of the tower.
Monument: (In the sanctuary) C13 tomb-slab with an incised cross. It is too worn to allow any assessment.
Paintings:
1. The wall paintings in the nave and on the west wall of the chancel found in 1949 were assigned to the ‘Lewes group’ and are close to those at Clayton, though Robin Milner-Gulland (in his contribution to the SAS conference on early mediaeval churches in Sussex, 14 May 2011) regards them as more naive in style and has since (Parsons and Milner-Gulland p101) suggested that they might be the work of a new generation of painter. Both have a figure of Christ in a mandorla over the chancel arch, though here only the feet are recognisable. A surviving lion of St Mark shows He was surrounded by the symbols of the Evangelists. North of the chancel arch Christ gives the keys to St Peter and the book to St Paul. This is again similar to Clayton, though there the two scenes are separate. The paintings in the nave are fragmentary and some surmise remains necessary although the most recent restoration has allowed some clarification. Since then, Anne Marshall (www.paintedchurch.org retrieved on 29/4/2013) has supported earlier suggestions that scenes from the first part of Christ’s Life are represented. On the north wall towards the east Joseph is shown leading a donkey bearing Mary and Jesus and on the south side are traces of a Nativity. She has identified two further scenes, which are thought to be unique survivals. In one the figure of Herod on his throne is shown with his advisers who are seeking to explain reports of wise men from the east asking the way to Bethlehem. In the other, to the south, a group of gesticulating men, identifiable by their black hats as Jews, have been identified as representing those who were sceptical about the true paternity of Jesus, a story developed in ‘Pseudo-Matthew’s’ gospel.
The painting on the chancel west wall is decorative, consisting of a band of Greek key ornament. Most remarkable is the vivid Atlas-like figure on the northern side of the chancel arch, which he strains to support – there would have been a similar figure on the north side, which does not survive. It keeps much of the original colouring, mainly purple-red and yellow-ochre. The figure has been linked with the Psychomachia of Prudentius (7 p219), although Anne Marshall (ibid) points to the mediaeval love of jokes as an alternative and less abstruse explanation. Roger Rosewell cites French parallels (p12). Whatever the general level of the artist’s sophistication, this is a powerful piece of painting that gives the impression of being observed from life. Like the other paintings in the group, these were most probably carried out in the early C12.
2. (Chancel) Faint traces of wall paintings have been dated to c 1300 (6 p121), which is consistent with the date of rebuilding. They include masonry patterns and some figures that are hard to decipher.
3. (Nave) Traces of later paintings over the originals make both hard to comprehend. The later ones comprise the remains of a C15 St Christopher on the north side and C17 painted texts, particularly on the east wall.
Prayer desk: (Formerly in nave) Probably C16 or C17 and not English.
Tiles: (Nave floor) Plain C14.
Sources
1. J G Garrett: Coombes and its Church, SCM 24 (Dec 1950) pp552-55
2. W H Godfrey: Parish Church of Coombes, SNQ 13 (May 1951) pp126-27
3. F Haverfield: Note on a Mediaeval Crucifix Discovered at Coombes, SAC 38 (1890) pp189-90
4. W D Parke: The West End of Coombes Church, SAC 118 (1980) pp382-83
5. C Rouse: Coombes Church, AJ 142 (1985) p25
6. : Wall Paintings at Coombes, SNQ 12 (May/Aug 1949) pp121-23
7. : and A Baker: The Early Wall Paintings at Coombes Church, Sussex and their
Iconography, AJ 136 (1979) pp218-28
8. F W Steer: Guide to the Church of Coombes (Sussex Churches no 36), 1966
Plan
Measured plan in 8 p2
My thanks to Richard Standing for the colour photographs of the exterior and to Mike Anton for those of the interior, particularly the wall-paintings










