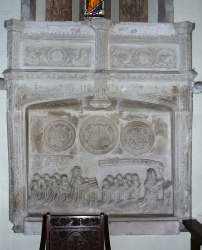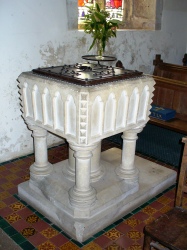Clapham – St Mary
The C12 nave has C13 aisles and a tower, whilst the restored chancel originated then. There were further alterations in the C15 and C16 and a well documented restoration by Sir George G Scott with some good fittings and decoration.
Clapham church stands in a wood north of the village, which has shrunk considerably in size since the Middle Ages. The relatively short proportions of the nave, originally aisleless, point to the earlier C12, confirmed by the rere-arch of a round-headed window above the western arch of the north arcade. This belongs to a narrow north aisle, which was added in the early C13 and is irregularly laid out, though this is not immediately apparent. The two-bay arcade has a round pier and responds, all with foliage capitals and unusually high bases. The sill of an east lancet under a later window inside and a plain pointed doorway, now blocked, show that much of the walling is C13, though Sir George G Scott, who restored the church, suggested there had been a C15 rebuilding (3 p213). The arcade has only two bays because of the squat north west tower. Its single north lancet is C19 and the plain bell-openings are probably not original, but it is integrated with the aisle, to which it is connected by a plain pointed arch, and the structure is thus likely to be contemporary, despite the alterations.
The three-bay south arcade is slightly later C13. Its round piers share the high bases, but have moulded abaci. The walling of the aisle, which is wider, is certainly C13, with a west lancet and, as in the north aisle, the sill of an east one; so is the single roof of nave and south aisle. At about the same time, the chancel was rebuilt, including the chancel arch, its head of two chamfered orders on large tapered corbels. The chancel is more C13 in appearance than 150 years ago, for Scott renewed the tall middle side-lancets and, based on what he found, substituted similar ones for the later windows (ibid), which can be seen on the Sharpe Collection drawing (1805). The western ones are lowsides. Inside, a string-course linking the sills must be largely renewed, but is probably as before.
The renewed aisle windows are C15 with square heads (both Adelaide Tracy (II p126) (1853) and Quartermain ((W) p63) (1859) show them) and so are the south and west doorways. Tracy shows similar windows in the chancel north wall, either side of the lancet. The east window has three lights of panelled tracery and though retooled, is substantially original. About 1550, there was a bequest of £10 for ‘the buylding of a new Steple’ (SRS 42 p18). The whole tower can hardly have been replaced, but the bell-openings and the previous square-headed north window with a plain mullion, shown by Quartermain, could well date from then. Until about 1790 the spire was taller and shingled (1 p278) and this seems to have been replaced by a similar one, as the Sharpe drawing shows. If so, it was replaced again within a short time by the present cap, which was there by 1827 (1 ibid).
The cap was perhaps the final poorly documented repair in the post-Reformation period. At the Bishop’s visitation in 1687, the chancel was ‘unroofed and unglazed, and utterly ruinous’ (SRS 78 p23). Allowing for exaggeration, the report is borne out by the extensive C18 repairs shown in various drawings. These included a large pointed west window and a square north one with a mullion in the chancel. Furthermore, though altered in the C19, the chancel roof may also date from then.
Work in 1873-74 cost £1500 (KD 1899) and Scott left a full account of what he did (see 3). He aimed to recreate as much C13 work as he could, whilst acknowledging the need for careful restoration, so as not to lose ‘the quiet charm of the local style’ (3 p215). He refurbished the external flintwork in a regular and uniform manner. Some of his changes have already been noted; in addition, the three equal sized west lancets are his, apparently based on what he found (1 ibid), and he replaced the north aisle roof. He may have rebuilt the chancel arch, but, if so, kept the old materials. Most fittings date from Scott’s time (see below) and the effect must have been splendid. The walling near the tower was rebuilt in 1904 (ibid), but this cannot be distinguished from the rest.
There were further repairs in 1951 by S Roth and again in 1969-71, by which time his practice had become Roth and Partners and the architect responsible was G Claridge (both ICBS).
Fittings and monuments
Brasses:
1. (In front of altar rails) John Shelley (d 1526) and his wife, though it may have been started soon after 1513. He is wearing armour and above them the Holy Trinity is represented between shields. This is more finely engraved and was probably by a different hand than the figures, which belong to Series F of the London workshops (TMBS 15 p347).
2. (South side of chancel) John Shelley (d1550, but possibly made c1555) and his wife. He made the bequest towards the tower). The figures are smaller with 12 children. It is given to the Fermor shop, a short-lived offshoot of Series G of the London workshops (ibid p178) and is related to another Shelley memorial at Warminghurst.
3. (South side of chancel) John Shelley (d1580). He and his wife kneel at a desk with their children.
Font: Designed by Scott (B 32 p707), 1874. Previously there had been none.
Glass: (West window) Clayton and Bell, 1876 (www.stainedglassrecords.org retrieved on 11/2/2013). Much other glass of the same period (1875-78) is probably also by them.
Mass dial: (South aisle, east end) Probably C15 and inserted when the aisle was altered.
Monuments:
1. (North aisle) Late C12 tombstone bearing a cross, brought into the church from outside in the 1980s.
2. (North side of chancel) William Shelley (d1548/9), a judge, who is shown in his robes and hood of office. He kneels with his wife and 14 children in a recess showing Renaissance influence. One of the daughters is shown as a nun, suggesting that the monument was commissioned before the Dissolution (i e before 1539 at the latest).
Painted tiles: The panels in the window splays in the chancel of apostles remain from a larger scene of decoration and were formerly painted over (vidi). They are by W B Simpson and Sons (Beaulah and van Lemmen p35).
Piscina: (South aisle) Plain and pointed. Probably C13.
Pulpit: C19 alabaster with standing figures. It probably dates from Scott’s restoration but could be a little later.
Reredos: Tiled and extending across the whole east end. It consists of patterned tiles, with figures of the four archangels above the altar and was supplied by Morris and Co (2 p189) in 1873-74. It is one of only two surviving tiled reredoses by the company and probably owes its existence to local admiration of the other one, which is at Findon nearby. Its presence suggests the involvement of George G Scott junior, who had a close relationship with the company at this time.
Screen: Low and surmounted by a brass rail. Attributed to Scott (2 p188).
Sources
1. W H Godfrey: The Parish Church of St Mary, Clapham, SNQ 14 (Nov 1957) pp277-78
2. T Kelly: The Morris Reredoses at St John the Baptist Church, Findon and the Church of the Blessed Virgin Mary, Clapham, West Sussex, SAC 137 (1999) pp187-90
3. Sir George G Scott: Notes on St Mary’s Church, Clapham, SAC 26 (1875) pp212-15
Plan
Measured plan by W E Godfrey in 1 p277
My thanks to Richard Standing for the photographs








