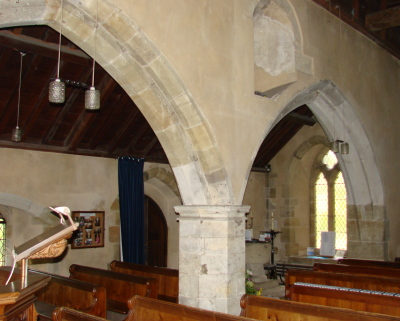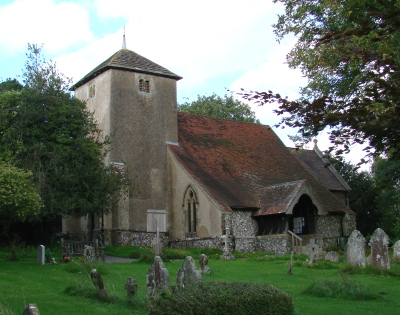Cocking – St Catherine of Siena
The nave and chancel were originally C11. The chancel was altered in the C14, when a south aisle and a tower were added. Two C19 restorations left the chancel largely rebuilt and added a new north aisle.
Cocking extends along the main road from Chichester to Midhurst and the church is to the east, near the manor house and open country. Its mediaeval dedication is lost and the present one is recent.
A church is recorded in Domesday Book (11, 11) and C11 work is still evident, most obviously the plain, round-headed chancel arch with simple abaci, now distorted by the weight of wall above, whilst both nave and chancel keep the C11 groundplan. An original window above the south arcade contains C13 painting (see below), so it was then open and there was no aisle. It was blocked when one was added in the C14 and only re-opened in the C19. Though the chancel was remodelled, the outlines of original windows both sides show it keeps its original length. Herringbone masonry in the north wall before 1896 (1 p193) was also C11.
The nave roof has been dated to the C12 (VCH 4 p46) and could even be C11, for the westernmost tiebeam shows signs of having supported a belfry before the tower was built in the C14. Such an early dating conflicts with the examination in the early 1950s of unspecified timbers, which were on the basis of the tree-rings assigned to the C15 (MA 1 p84). Without further details this dating cannot be assessed and the use of tree-rings for dating was then in its infancy, but at the very least the date of the tower shows that there was an extensive remodelling soon after 1300. The chancel was remodelled with a three-light east window, which is not in its original state, but resembles a C14 one shown by Adelaide Tracy (1849) (I, p48), of which fragments are said to have been preserved in the rectory garden (VCH ibid). The side-windows were replaced by larger trefoil-headed ogee-lancets, which are accurately renewed, as is a trefoiled lowside to the south, which is without any ogee. The tower and south aisle are of the same date, though only the east window of the aisle with cusped Y-tracery is even partly old. Inside, each splay has a finely detailed cinquefoiled niche. A two-light square-headed south window with ogee-headed lights may in form also date from the remodelling. The arcade was inserted in the existing wall and is awkwardly proportioned, for its two double-chamfered arches are unduly wide. The capital of the octagonal pier is undersized and the arches die into the responds, a characteristic C14 device.
The plain tower of the same date is unattractively rendered, except on the north side, which shows the flint and chalk construction. It has angle-buttresses, higher on the north side. The moulded west doorway is weathered, as are the tiny twin bell-openings, which show the remains of trefoiled heads, like the west window. The Sharpe Collection drawing (1804) shows a more steeply pitched pyramid top, in place of the present flattish one, though this is still covered with Horsham slabs. A plain doorway in place of a tower arch looks C13 and thus predates the tower. It would originally have been the west doorway.
Alterations after the Reformation included a west gallery (1 p181). A small round-headed window high up at the north west corner, shown by Adelaide Tracy, was surely connected with this and was not an original window as Fisher (p91) surmised. Tracy also shows a large, perhaps C18 window in the nave north wall. The church was restored in two phases. First, in 1863 W Slater (BN 10 p754) restored the nave and added a north aisle in C14 style. Its conventional three-bay arcade contrasts with the south one. He also refaced the south aisle in flint and designed a timber porch (the doorway dates also from this time). Inside, he restored the south arcade, especially the eastern arch. G E Pritchett did further work, mostly to the chancel, in 1896 (CDG 40 (1897) p45), though far from his usual area of work on the Essex/Hertfordshire border. There is a suggestion (NFSHCT April 2002 p4) that the chancel may have been cut off from the church until this time, but there is no contemporary record of this arrangement which would have been most unusual by the 1890s, so even if Slater had been unable to do anything about it, it would surely have been mentioned in the press or parish records of the time.
Pritchett was said to have rebuilt the chancel entirely, but the surviving old work suggests otherwise. According to the faculty (WSRO Par 53/4/2), he replaced the roof, set the east window 2 feet higher to make space for a reredos (its sill is now unusually high) and refaced the exterior in ashlar. He also altered the west window of the south aisle. There were further general repairs in 1948-49 under H Sherwood (ICBS).
Fittings and monuments
Aumbry: (South aisle east end) Square-headed C14 (see below under piscina 1).
Cupboard: (In tower) Oblong cupboard with wooden door that lets down onto a beam to form a flat surface. Thought to have stored the parish registers (CT 4 June 1999), it is probably post-Reformation.
Font: Plain C12 tub on a thinner cylindrical stem, which could be later.
Glass: (South chancel window) c1896, J Powell and Sons, designed by F Mann, (Hadley list).
Monuments:
1. (Easter sepulchre on north side of chancel) Low ogee-headed and C14, though its present position dates only from Pritchett’s restoration, after the fragments had been found (BE(W) p290). Its inner trefoiled arch has bold mouldings and there is a large finial. At the sides smaller pinnacles emerge from carved heads, one renewed in 1896 (1 p192). There are similarities with the one at Bepton, though this is smaller and more restored.
2. (Outside) C11 stone grave-cover, similar to those at Stedham, found in 1896 (Tweddle p190).
Paintings: (C11 window above south arcade) In the splay is a depiction of the angel appearing to the shepherds, who are shown with dog, pointing at the star of Bethlehem, which is depicted as a kind of whirligig. The pronounced linear quality shows it is C13 work.
Piscina:
1. (South aisle east end) C14 and triangular-headed. Together with the aumbry (see above) this shows that there was an altar here.
2. (South wall of chancel) C14 triangular-headed, as the last, but with a renewed bowl.
Sources
1. P M Johnston: Cocking and its Church, AJ 78 (1921) pp174-204
2. P Leicester: Cocking Church, West Sussex, nd
Plan
Measured plan by W D Peckham in VCH 4 p46





