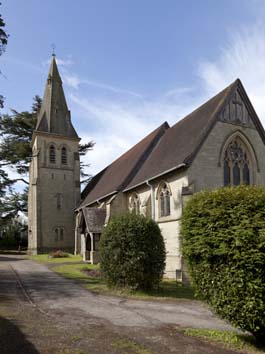Coleman’s Hatch – Holy Trinity
The ‘Hatch’ in the place name shows that the hamlet stood at one of the entrances to Ashdown Forest. It was latterly in the parish of Forest Row and small and insignificant until the railway made daily travel to London possible. As a consequence, from the mid-C19 large houses were built to benefit from the healthy surroundings and good air.
The church stands in well cared for grounds, with a large cedar near the west end, which would perhaps be more in keeping in inner Surrey. As befitted an affluent community, the church built in 1913 is a handsome one by Sir A Blomfield and Sons (A 144 p241). By this time A W Blomfield was dead and his sons (A C Blomfield and C J Blomfield) continued the practice. They share the characteristics of their father in his later years, excellent craftsmanship and materials and careful but mechanical detail, with excessive reliance on certain mannerisms. Built of local sandstone, the traceried windows are in the style of c1300, whilst the big south west tower has a stone spire with lucarnes based on those of the same period in the East Midlands. Typical Blomfield motifs are the projecting west baptistery, vaulted inside, and the shafted rere-arch of the east window, which is echoed in the chancel arch. The roofs are finely constructed with a north arcade of smooth stone.
The presence of half-timbering on most of the gables is perhaps the only obvious change in the practice’s work since the 1890s. The restless rhythms of the north aisle with alternating small and large windows, the latter in tall gables, recall its earlier work.
In 1971 there were repairs by D Clarke of John D Clarke and Son (ICBS).
Fittings
Font: Round bulbous bowl on an octagonal stem.
Glass:
1. (Most) There is an extensive sequence of glass, starting in 1913 by J Powell and Sons; until 1925 and thus including the east window, the main designer was E Penwarden (Hadley list) with smaller contributions by A A Orr and — Read. Of later works by the company, a north window of 1934 is by J H Hogan and A F Coakes, whilst the west window of the north aisle of 1960 was designed by R Moore (Order book).
2. (North aisle, first window) Chapel Studio, 1980 (signed).
3. (North aisle, fourth window) J Wippell and Co, designed by F W Cole, 1958 (www.stainedglassrecords.org retrieved on 4/2/2013).
Memorial plaque: (North wall) R Thompson of Kilburn.
My thanks to Nick Wiseman for the photographs except that of the north aisle







