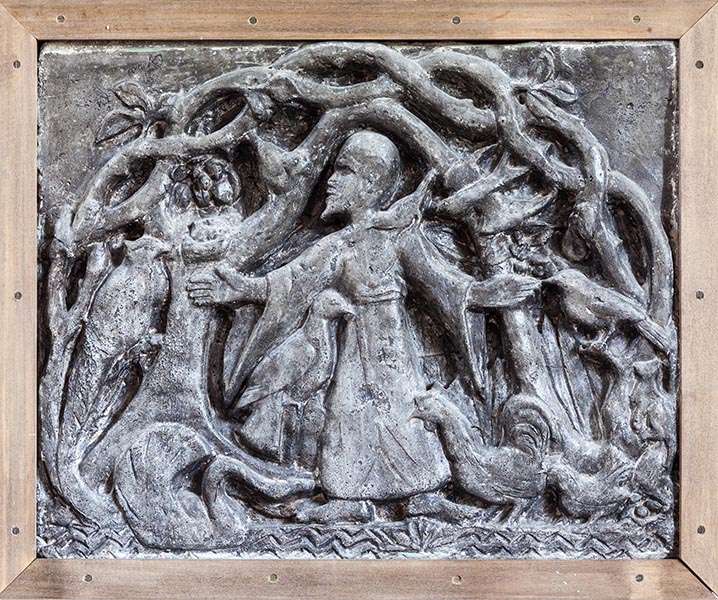Colgate – St Saviour
Colgate is in the forest east of Horsham and the parish was largely formed out of Lower Beeding. There were services in the village by 1847 and a chapel by 1868 (VCH 6(2) p271), of which nothing is known. The present church dates from 1871 though, as an inscription records, it was only dedicated in 1879 under the auspices of the Brown family of Holmbush. The architect was G M Hills (A 6 p71) and the design suggests that it is a pity that he did not design more new churches and restore fewer old ones.
The first surprise in a village church is that its porch opens directly onto the pavement. The church is low and built of polychrome brick, inside and out and it has a higher west transept, though this does not project beyond the line of the nave walls. The traceried windows have carved stops and a belfry on the east nave-gable has a spirelet and open corners. The roof keeps its original ornamental ridge-tiles.
Inside, the west transept is, again, higher than the nave, rather like a miniature German romanesque Westwerk. In the nave, brick transverse arches on free-standing stone shafts separate the bays which have boarded roofs with cross-braces. In place of a brick arch in the chancel is a cusped wooden one on demi-shafts, whilst the chancel arch is of brick but twice as thick, with double shafts. A further unusual effect is the roof of the western transept which is boarded and resembles a vault at first sight. The effect of the main body of the church is rather like a tunnel, but avoids the monotonous flat side-walls of so many smaller aisleless C19 churches. The only interruption to the walls is a two-bay arcade on the north side for the organ chamber and a vestry.
The carefully matched alabaster covering much of the chancel walls is, like the ceiling, by W D Caröe (Freeman p236) and though no date is given, it must date from well into the C20. On the east wall are alabaster tablets bearing the Creed and Commandments, also of alabaster and likely to be part of Caröe’s work. This evidence of Low Church sympathies, unusual at so late a date, may explain why an otherwise so well provided church lacks any stained glass.
Fittings
Carving: (West wall) Relief of St Francis of Assisi preaching to the birds. It was made in the 1960s by M More for the chapelry of St Francis, Faygate in the parish and transferred when that was closed (Information from the vicar through Nick Wiseman).
Font: Elaborately carved with a band of foliage round the top and a carved representation of the Baptism of Christ. It probably dates from the opening of the church.
Pulpit and lectern: Designs by Sir C Nicholson were made in 1924 but may never have been carried out (Bundock p127). Those now there do not suggest such an eminent designer.
Rails: W D Caröe (Freeman ibid). They have pierced ornamentation beneath the top rail.
Reredos: Alabaster, by F W Pomeroy (Elleray (1981) p55), 1910 and presented by the Brown family. It consists of the Last Supper set in a surround of sinuous thorn branches.
Acknowledgements
1. My thanks to Mike Anton for the photograph of the western ‘vault’
2. My thanks also to Nick Wiseman for the photo of the relief of St Francis





