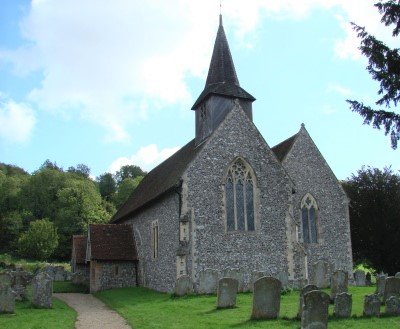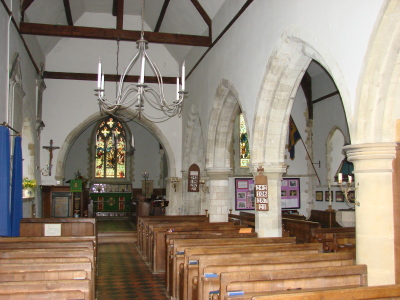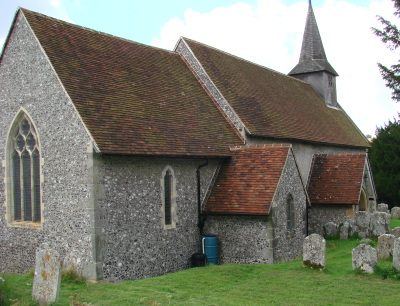Compton – St Mary
The church was largely rebuilt in 1849, but it may retain a slight amount of C11 work and incorporates a blocked late C12 north arcade, the date also of the chancel arch, and a C13 south one.
The church stands on a wooded slope on the eastern edge of the village. Nothing is visible of a church mentioned in Domesday Book (11,36). However, before 1849 the chancel had a marked deviation to the north (ICBS), which is often a sign of early work.
The north wall of the nave has no C11 detail, but may be of that date in part at least and retains some old render. A late C12 two-bay north arcade was inserted in it and survives in part, though blocked. It had round-headed arches and an exposed waterleaf capital inside, typical of this date. Although its head is pointed, the chancel arch is of similar date, with a single chamfer on the responds and head and thin abaci. The south arcade is mid-C13, this time originally of three-bays, with heads of the usual type and alternate round and octagonal piers. The Sharpe Collection drawing (1805) shows the aisle had a low lean-to roof.
The church was remodelled or possibly even partly rebuilt in the C14, though nothing remains in situ. Adelaide Tracy, whose drawing dates from 1849 (I, p25), the year it was reconstructed, shows two ogee-headed north lancets in the chancel, one a lowside, and the tracery of the east window seen on the Sharpe drawing is probably C14 too, though thanks to C19 rebuilding there is no indication how far the walling of the the chancel was rebuilt at this date; the marked deflection already noted might suggest it was simply remodelled and possibly lengthened. One lancet remains, reset in the vestry and David Parsons (1) has drawn attention to the outline of a pointed arch on the north side of the chancel that is visible on the Burrell Collection drawing (1791). He suggests this could have led to a vestry, but a chapel is at least equally likely. A small west window of two trefoiled lights could also date from the C14. It is not known when the north aisle was removed. The eastern arch of the arcade is largely filled by a window of two trefoiled lights of C14 style – though it is now renewed, the Burrell drawing shows something similar and the adjacent doorway has what look like C14 jambs. These could suggest that the aisle was removed in the C14, but equally that they were reset when the aisle was removed at a later date. That would suggest that there was work to the north aisle also in the C14, which seems plausible since an ogee-headed window in the former south aisle shows that this at least was altered then.
J Butler reconstructed the church in 1849-51 (ICBS) and it shows his improved understanding of the gothic after he worked with R C Carpenter. His work is faced with galletted flint and he replaced all roofs and the south aisle by a broader and longer gabled one. He lengthened the nave to the west, adding a fourth bay to the south arcade and re-using the C13 west respond – the blocked north arcade now stops short of the west end. The detail, early C14 in style, includes an east window with reticulated tracery in the chancel, which he rebuilt entirely. Though a tower is said to have been planned in 1840 (VCH 4 p92), Butler initially proposed a double stone belfry, before designing a shingled one with a spirelet. This is close to what it replaced, though Adelaide Tracy shows that was larger and had a castellated parapet which is unlikely to have been older than the C18. The timber north porch replaces a nondescript timber one on the Burrell drawing. There was unrecorded work in 1975 by Architectural and Planning Partnership (BAL Biog file).
Fittings and monuments
Aumbry: (Chancel north wall) Plain and square, probably reset C14.
Commandments etc: (West wall) four pointed metal plates with the Commandments and Creed.
Font: (South aisle) Plain octagonal and probably C15. As an inscription on the domed font cover records, the baptistery dates from c1924.
Glass:
1. (South aisle, east window) J Powell and Sons, c1894 (CDG 5 (1894) p81).
2. (Chancel north and south lights) J Powell and Sons, designed by H Holiday, 1893 (Hadley).
3. (Chancel, south west lancet) (Elizabeth Buchanan Langdale) by W B Simpson and Sons, c1894 (CDG ibid). It consists of patterned glass only.
4. (South aisle, fourth window, largely concealed by a partitioned vestry) V Whall, 1923 (www.stainedglassrecords.org retrieved on 11/2/2013). A single madonna.
Monuments:
1. (North wall) Sarah Phipps (d1793). Large tablet with an urn.
2. (South aisle) Memorials to the Phipps-Hornby family, including three generations of admirals between 1786 and 1956.
Piscina: (Chancel south wall) Trefoil-headed, probably C14 work, reset.
Reredos: By W B Simpson and Sons, c1894 (CDG ibid).
Source
1. D Parsons: Compton, St Mary, NFSHCT 2004 p2




