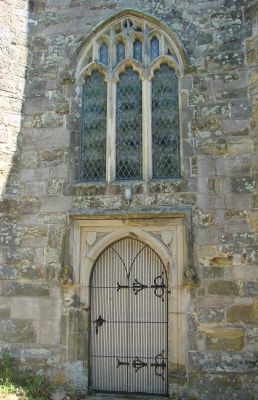Crowhurst – St George
The C15 tower bears the Pelham buckle. The body of the church appears to have been C11 or C12 in origin, but was largely rebuilt in 1794 and again completely in 1856.
The church is near the ruined C13 manor, behind one of the largest yews in Sussex. From the Burrell Collection drawing of c 1770, the aisleless nave and possibly the chancel of the then church appear to have been C11 or C12. However, the oldest remaining part is the C15 tower of sandstone ashlar, patched in cement, with diagonal buttresses and a south east stair turret. On the west doorway the stops on the square hoodmould bear the Pelham buckle and the panelled tracery of the three-light west window incorporates a further one at the top. The buckle was also used in tracery at Burwash and this one, though largely renewed, appears trustworthy. The Pelhams acquired the manor in 1412 (VCH 9 p79) and the tower is likely to date from shortly after that, a dating supported by the ogee heads of the paired bell-openings. The Burrell drawing shows there were then conventional battlements. The C15 tower arch has semi-octagonal responds and a double-chamfered head.
The chancel was shortened by 10ft (SAC 87 (1948) p198) in 1726, which must be the date of the square east window seen on the Burrell drawing. The results of further work in 1794 (Horsfield I p434) are apparent on the Sharpe Collection drawing (1802). The nave was all but rebuilt with windows with intersecting tracery. The east window was replaced with a similar one and the work probably included the present broad battlements of the tower. In 1826 Sir Stephen Glynne (SRS 101 p92) noted the lack of a chancel arch.
Except the tower, little mediaeval fabric was thought to remain, so though W M Teulon was initially asked in 1856 to design a new north aisle (ICBS), plans changed to reconstruction, where possible on old foundations (VCH 9 p80). A planned south aisle was never built. The style is that of c1300 (‘Early Middle Pointed’) with trefoiled lancets and there is a timber south porch, now painted white. The building is well proportioned and harmonises with the tower. The stone of the arcade is perhaps too finely chiselled, but there are good head-stops all over the church and a chancel arch with a moulded head and shafts. Less happy are the spindly, partly plastered roofs. There is abundant evidence that the builders of the church had Low Church sympathies. Thus the pews, though quite low, have doors and the reredos consists of stone tablets, carved with the Lord’s Prayer, Creed and Ten Commandments. Since 1856 there has been little apparent change, though the interior became brighter after a flying bomb destroyed much dark stained glass in 1944. The repairs necessitated by this may be those which C F Callow claimed, for which there is no date (quoted in his BAL Biog file).
Fittings
Carving: (Lost) In 1851, there is said to have been a carved wooden buckle on the front of the gallery of the old church, thought to be from a screen (1 p224).
Font: C19 plain octagonal.
Glass: (extant before 1944; all that survives is some decorative glass in the head of the east window)
1. (East window) 1900 by Heaton, Butler and Bayne (Faith, Hope and Charity) (BN 79 p246).
2. (South and north chancel windows) No dates, but identified in the accompanying memorial plates as by Heaton, Butler and Bayne.
3. (North chapel east window) Heaton Butler and Bayne, 1900 (www.stainedglassrecords.org retrieved on 4/2/2013).
Monuments:
1. (South chancel) Jeremiah Dyson (1813?) by H Westmacott (Roscoe p1349).
2. (In organ chamber) Anne Hardinge (c1830) by T Sharp (Roscoe p1118) with the inscription on a scroll. The adjacent monument to her husband (d1864) is very similar.
Source
1. M A Lower: The Buckle: the Badge of the Family of Pelham, SAC 3 (1851) pp211-31


