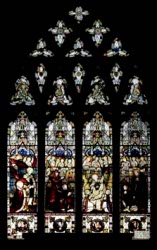Denton – St Leonard
The aisleless C13 church has mostly C14 detail, well restored, including a large east window. The C12 font is related to that at St Anne, Lewes.
Once a pleasant downland village in a valley east of Newhaven, Denton is today a suburb, with a few old houses near the church. Investigations in 2002 (MA 47 (2003) p231) confirmed that the adjacent ruined clergy house on an L-shaped plan and comprising a hall and residential block, is late C13. This is confirmed by the remaining trefoiled window.
Both the flint-built nave and chancel of the church look C13, though the plan may be older and the font certainly is (see below). The detail that points to this date includes in the nave a north lancet and a blocked continuous moulded doorway, whilst in the south side of the chancel is a broad lowside, repaired in cement. On its north side, hidden by the C19 vestry, are a lancet and a plain pointed doorway. Some timbers of the boarded belfry and the crownpost roof, covering nave and chancel in one, are old, but are too restored to be dated with confidence. The chancel roof is boarded and the nave one open but it is not known whether this differentiation is older than the C19.
In the C14 the church was remodelled but not apparently extended, though Meads espied a join in the north nave wall and sought to explain the position of the south doorway, which is unusually far to the east, by a lengthening of the nave to the west. The join is hard to explain, but the church is too much of a unity to make this suggestion likely. Though restored, much of the work is of a high standard, notably the east window. This was blocked in 1855 when Adelaide Tracy drew it (IV p13), but though apparently now all C19 outside, it is accurately renewed. Curiously, Sir Stephen Glynne in his note of 1861 says there were five lights (SRS 101 p96) whereas today it has only four. Despite restoration its intersecting tracery with strong horizontals and a shafted rere-arch with a moulded head appear original and the discrepancy over the number of lights is more likely to be the result of a slip by Burrell. Lower (1 p98) linked the window to the monument inside (see below) to Willelmus de [illegible]irby, whom he identified as a C14 Flemish merchant, though according to Meads, P M Johnston preferred a firmer date of c1310. The latter date seems on the early side, though there is little real evidence to support Lower’s hypothesis. A two-light north window with a cusped head is renewed, but unchanged from that shown on the Sharpe Collection drawing (1805?).
The mid-C14 alterations extended also to the nave. The simpler west window is related to the east one, but has only three lights – it is a C19 recreation on the basis of fragments found. A further two-light north window with a trefoil in the head appears earlier in style than the larger ones, but that may be because its position made it less important. The same may apply to the trefoil-headed south west lancet; a two-light window nearby is all C19 and it is not known if it had a predecessor. It is also not known if there was ever a chancel arch or whether this was removed in the C14 or C15 to make way for a rood-screen and loft. Judging by the stair projecting on the south side, there was one of some consequence; both upper and lower entrances survive inside. In the absence of a chancel arch, and indeed a screen, the interior recalls a barn of the period.
There were considerable post-Reformation alterations, as the Sharpe drawing and Quartermain (E p75) show. The latter shows a south chancel window with Y-tracery, which may be C18. It was replaced at the restoration of 1865-66 by E E Scott (B 24 p431), who removed the flat ceiling inside that Hussey (p221) had deplored and restored the roofs. He also re-instated the east and west windows, renewed much other stonework and designed a wooden south porch and doorway within.
Fittings and monuments
Font: C12 tub, with the sides covered in a basket-weave pattern with as row of pellets above and a plaited band below. It is very similar to the font at Lewes – St Anne, though slightly smaller and with a narrower band of basketwork. A common origin is likely, possibly connected with Lewes priory.
Glass:
1. (East window) C E Kempe, 1897, showing the Nativity. Unusually for the date this is signed with Kempe’s coat of arms in the tracery rather than his single wheatsheaf rebus, perhaps because it is also signed AET (for A E Tombleson) who was a member of Kempe’s firm
2. (North chancel, second window) Lavers and Westlake, 1910 (CT 11 Nov 1910), now completely obscured because of the vestry behind.
Mass dial: Small, on the south side.
Monuments:
1. (North chancel) Plain flat-topped tomb with a panelled front to Willelmus de [-]irby (see above) (who is also said to have died in 1368). From its position this could be intended for use as an Easter sepulchre. If so, it is an early example of such use and later examples were more elaborate, usually with a canopy or arched top.
2. (South chancel) Henry Bates (d1826) and others by Williams of Brighton (signed). The space for the inscription is only partially completed and the top has a broken pediment.
Piscina: (South chancel) C14 with a cinquefoiled ogee-head with a finial and a shelf.
Sedile: (South chancel) Broad, with a finely moulded ogee head showing it to be C14.
Source
1. M A Lower: Notes on the Churches of Newhaven and Denton, SAC 9 (1857) pp89-101
My thanks to Nick Wiseman for the colour photographs and for spotting Tombleson’s initials in the east window.






