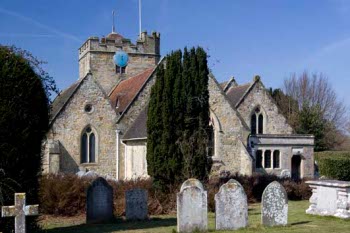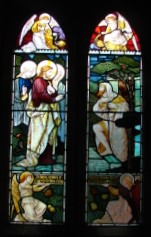East Hoathly – Dedication unknown
The church has a C16 Pelham tower, but was otherwise rebuilt in 1855-56, retaining only a C12 pillar-piscina.
East Hoathly lies around a crossroads on the southern edge of the Weald. The parish was probably early in date for so far inland and during the C19 rebuilding of the church, traces of three small round-headed windows found in the old chancel suggested it was no later than the C12 (2 p272) and the aisleless nave was probably of similar date. However, the oldest part today is the early C16 tower and Hussey asserted that much of the former church was C15 (p239), though the drawings in the Sharpe Collection (1797 and 1805) show trefoiled lancets in the chancel which are more probably early C14. An engraving next to Hussey’s account shows a north chapel projecting at right-angles from the eastern part of the nave with C17 detail. This was the family pew of the Pelhams, who held land in the parish (1 p224).
The interest of the Pelhams in the church is shown also by the presence of their badge, the buckle, on the stops of the hoodmould of the tower doorway. However, the Pelhams were not the only benefactors to the tower for in 1529 the rector left £13 and promised more from his estate if needed (SRS 42 p321). The arms in the spandrels of the doorway, surrounded by carved leaves, are said to be those of Lunsford (1 p222). The tower itself is built of ashlar, with diagonal buttresses and a tall tower arch with an inner order on semi-octagonal responds. The renewed west window has panelled tracery and the double bell-openings are uncusped, confirming the tower is C16. There is a high north east stair-turret, battlements and a tiled cap.
The rest dates from 1855-56 and appears to be the work of the son of the building contractor, A Cheale of Uckfield, who had the same name (B 13 p477). The son uses the late C13 style reasonably competently, with large gabled aisles, four-bay arcades and a large stone porch. The steep, thin roof timbers are the least convincing feature; the chancel roof is panelled. The tracery of Cheale’s larger windows is not ambitious but accurate.
There are signs that the quality of construction was poor, possibly because of a lack of sufficient funds, and there were improvements in later years. Thus Cheale’s east triplet as described by Sir Stephen Glynne in 1868 (SRS 101 p107) was replaced in 1884 (CDK 1884 pt 2 p157) by a larger single opening with geometrical tracery. No architect is known, but the surrounding mosaics and tiling (see below), dated by an inscription to c1885, must be linked. J M Taylor worked on the rectory in 1882-83 (ESRO Par 378/4/1-2) and designed certain fittings in 1893 (ibid Par 378/4/78), so he may have done this work. There were repairs in 1963-64 and again in 1976 by J L Denman and his son (ICBS).
Fittings and monuments
Font: C19 octagonal bowl with a quatrefoil on each side.
Glass:
1. (All except one) Shrigley and Hunt. The east window of 1884 is designed by C Almquist and the two-light Lazarus of c1890 in a south window, is by J Tipping (W Waters p81). The west window of the south aisle dates from 1893. Other glass by the firm dates from as late as 1914 (www.stainedglassrecords.org retrieved on 11/2/2013).
2. (South aisle, east window) Clayton and Bell, 1876 (ibid). This is more mediaeval in spirit than the Shrigley and Hunt glass and is on an altogether smaller scale.
Mosaics: (East wall) J Powell and Sons, designed by J W Brown, c1885 (W Waters ibid). These cover the entire wall and, unusually for this medium at this time, contain much blue. The mosaics incorporate an earlier reredos of 1876, also by Powell’s (Hadley list). The designer of this is not known.
Monuments:
1. (In tower and thus inaccessible) John Mittell (d1734) and his wife by E Pierce of Deptford (Roscoe p991). Despite the date of death it seems to have been carved around 1780. An apparently related ledger stone (nave west end) to John Mittell (also d1734) cannot be to the same man since the subject of this one was only six; possibly he was a son.
2. (Chancel south exterior) Samuel Atkins (d1742), gardener to the Dukes of Newcastle (the title of the Pelhams). The Sharpe Collection drawing shows it clearly in the same position. The inscription is now very weathered.
3. Edward Kemp (d1859) by E J Physick (ibid p984). He was killed during the final stages of the Indian Mutiny and above the inscription his sword and shako are carved.
4 (Churchyard) Two by J Harmer with his usual terra cotta plaques, of which one is very weathered.
Piscinae:
1. (Chancel) C12 pillar-piscina with a hexagonal shaft with chevrons and a bowl with scallops and other carving. It was found in 1855 in the foundations of the chancel (2 p272).
2. (South chancel) Reset C14 ogee-headed with a wooden shelf (renewed).
Sources
1. M A Lower: The Buckle: the Badge of the Family of Pelham, SAC 3 (1851) pp211-31
2. : Pillar Piscina at East Hothly (sic) Church, SAC 8 (1856) pp272-73
My thanks to Nick Wiseman for the colour photographs, except for those of the tower and the stained glass.









