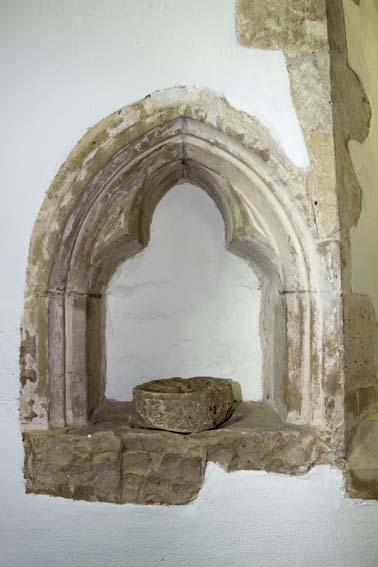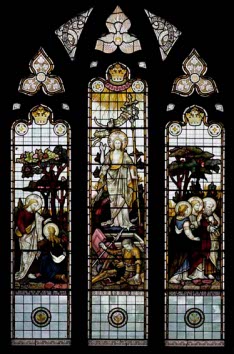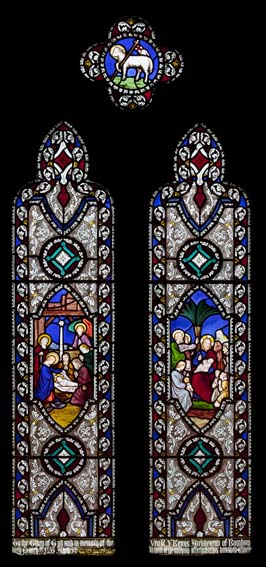Edburton – St Andrew
An aisleless C13 church with a C14 tower. The north chapel is earlier C14 and there is an early C13 lead font.
Edburton was the westernmost parish in the Archbishop of Canterbury’s Deanery of Malling, to which it appears to have been attached in 1150 (1 p28) and is also the easternmost parish of the former Western Division in the Rape of Bramber. This ceased to have any practical application in 1974 after boundary changes left the parish well inside the county of West Sussex. Until then, the main settlement in the parish, which is at Fulking, had been in East Sussex by virtue of being in the Rape of Lewes. It is unusual to find a parish divided by a mediaeval administrative boundary and it seems likely that the arrangement was early in date.
The church stands on a knoll under the Downs with only a few houses nearby.and although in the greensand belt, the material used is flint. Nothing identifiably earlier than the C13 remains and the featureless jambs of a blocked north doorway that is as wide as the C13 south one is unlikely to be earlier. The only indication that the church might be older in origin is the absence of aisles; by the C13 most churches of this size had them, which might suggest the groundplan dated from the C11. Turning to the C13 work, it seems that, unusually, rebuilding began with the nave, for it has the earliest features, though both the scoinsons in the heads of the rere-arches of the plain lancets and the large south porch with a Horsham slab roof and a double-chamfered arch, like the doorway inside, support a dating significantly after 1200.
The chancel lancets are larger, with a small lowside each side, both nearer to the ground than usual, and a moulded north doorway. The lowside to the north is not in its original condition, for a mass dial on its jamb (see below) is upside-down and out of reach of the sun. The presumption that the chancel is later than the nave is strengthened by the chancel arch. Its semi-hexagonal responds, continued above the abaci, and the two chamfered orders of the head merging into them are seldom found before the late C13; the arch from the nave into the north chapel is similar. William de Northo is known to have founded a chantry to St Katherine here in 1320-21 (3 p53), but both arches may be a little earlier. As built, the chapel had east and west gables and was parallel with the nave (ibid), but it was later rebuilt with a north gable, placing it at right-angles to the nave – the date of this work is uncertain. Its plain west lancet was clearly taken from the eastern part of the nave. Typically early C14 are the broad cusped east lancet and the north window of cusped Y-tracery.
Corbels at the west end of the nave on either side would have supported a belfry, incorporated in the roof, before the plain tower was added. This has diagonal buttresses, tiny pointed bell-openings, a low pyramid spire behind a parapet and an arch with semi-octagonal responds and a double-chamfered head. Though the whole might look early C14, the west window, the most ambitious feature, resembles tracery at Poynings, which can be dated to c1375. At Edburton the window has only two lights, but the combination of panelling and ogees is distinctive.
There is evidence of work carried out between the C16 and the C19, particularly a stone over the south doorway dated 1732, whilst the Burrell Collection drawing (c1780) shows a plain three light east window with a transom. This is certainly post-Reformation, though the drawing is not ideally clear and it appears to be set in an opening with a very depressed head which might come from a window inserted in the C16 of which nothing now remains. When Sir Stephen Glynne visited, probably in 1825, the church was in poor condition (SRS 101 p111) but the chancel was restored in the 1830s (VCH 6(3) p52), though its present traceried east window dates only from about 1868 (ibid). The main restoration was started in 1877 under R N Shaw and not completed until 1880 (B 39 p558); his fine nave roof with castellated tiebeams is actually dated 1881 and he was probably also responsible for the boarded one in the chancel. Shaw may also have designed the two-light north nave window with a quatrefoil head above the blocked doorway, though this contains glass dated 1855 (see below) that was obviously made to fit; there is often a gap in time between the date of death and the installation of new glass, but it would be unusual for the gap to be over 25 years. Quite apart from its position above the doorway, the window looks entirely C19 and possibly it was associated with the work on the chancel of 1868. The neo-Jacobean chancel fittings, derived from the C17 pulpit and communion rails, reflect Shaw’s interest in styles other than gothic. Though the work is extensive, it is said to have cost only £1573 (KD 1899).
J L Denman carried out repairs in two phases in 1958-59 and 1961-63 (ICBS).
Fittings and monuments
Communion rails: C17 with widely spaced turned balusters, said to date from 1635 (2 p207).
Font: Early C13 (i e probably the earliest dateable object in the church). Lead and closely related to that at Pyecombe, though the delicate scrolling and trefoiled arcading around the top of the bowl suggest it is slightly later. The stone base is probably C19.
Glass:
1. (East window) This is attributed on stylistic grounds in www.stainedglassrecords.org to Heaton, Butler and Bayne and dated to 1880. The highly pictorial Resurrection with drab colouring and much plain glass does not look like their work of the period and an alternative attribution to the Royal Bavarian Glass Painting Manufactory in Munich (Church guide) seems more plausible, especially since the date of 1868 accords with that of the present east window.
2. (North chancel, first window, north chapel, north window and north nave, second window) J Powell and Sons, 1855-64 (Order and Cash books). The first north one in the chancel is actually dated 1848. This has a single figure, whilst that in the north transept of 1857 has Powell’s characteristic medallions set in patterned quarries (this one was designed by A Bell and is one of those he designed for Powell’s before he established his own firm of Clayton and Bell). The rather similar quarries in the other three chancel windows and the lowsides are dated 1847-52 and could well be by Powell’s as well.
3. (South nave, second window) H Hendrie, 1928 (www.stainedglassrecords.org retrieved on 22/2/2013). St Francis. A single figure with heavy leading.
Mass dials:
1. (North chancel lowside) Reset – see above.
2. (East angle of south porch) Two, with a further one at the west corner.
Monument: (Nave west wall) William Hippisley (d1657) Wall monument, re-assembled from fragments in 1957-58 (VCH ibid). It has a broken rounded pediment above the inscription with the arms in the centre.
Piscinae:
1. (South nave wall by pulpit) C13 square-headed and placed immediately beneath the sill of a window.
2. (South chancel) Late C13 trefoil-headed.
3. (North chapel) C14 pointed and moulded.
Pulpit: Early C17 with shallow carving on the sides characteristic of the date.
Reredos: Designed by Shaw (BE(W) p374) with painted panels of saints.
Stoup: (By south doorway) Broken and C13 or C14.
Sources
1. E H W Dunkin: History of the Deanery of South Malling: III Edburton, SAC 26 (1875) pp28-34
2. F Gell: Edburton Church, JBAA 42 (1886) pp205-07
3. W H Godfrey: St Andrew, Edburton, SNQ 4 (May 1932) pp53-54
4. F A Howe: A Chronicle of Edburton and Fulking, Crawley 1958
Plan
Differentiated plan in Salter p102
My thanks to Nick Wiseman for the photographs of the font, piscina, stained glass and pulpit













