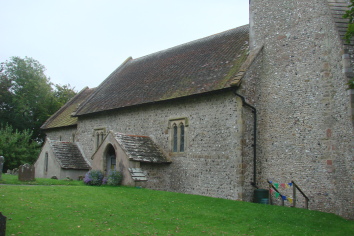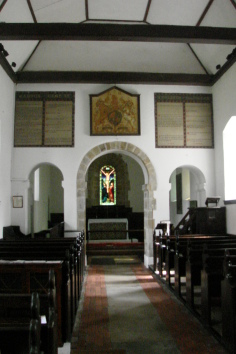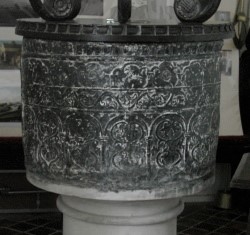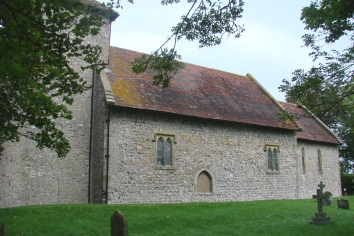Pyecombe – Transfiguration
A small aisleless C12 church, with a triple chancel arch, probably C19 in its present form, a C13 tower and a lead font.
Pyecombe church stands on a spur of the Downs, half a mile from most of the scattered village, in a group of houses set in narrow lanes that are now much disturbed by the adjacent junction on the rebuilt A23. The scattering of the village probably happened after an outbreak of plague in 1603 (SAC 111 (1973) p48).
The original dedication of the church is unknown and the present one is modern. It consists of an aisleless nave and chancel and both are basically C12. Remaining of this date are big quoins and a retooled main chancel arch with plain abaci and also the head of the south doorway, supplanted by a lower C14 one (itself now blocked). The chancel arch is the centre of three, but the plastered lower and narrower side openings are hard to date. Though they were already there when Sir Stephen Glynne visited in 1825 (SRS 101 p230), they are unlikely to be C12 or even later mediaeval. Bolney, Patcham (East Sussex) and Plumpton (East Sussex), all nearby, had triple openings until the C19 and all of these were probably formed from large later mediaeval altar recesses or squints, as at Westfield, East Sussex.
Side-lancets were inserted in the chancel in the C13, but it was not lengthened. The low tower was added at this time, with a pointed arch without abaci, plain square openings and a low pyramid. Barely higher than the nave, its later diagonal buttresses are perhaps C14. The C14 south doorway has been mentioned and the Sharpe Collection drawing (1802) shows the chancel with two C14 trefoil-headed south lancets. It also shows a square-headed three-light east window, which looks C15 like the two-light square-headed windows remaining in the nave and tower, though these have been renewed.
The plain north doorway and porch are post-Reformation. There were repairs in 1831 (ICBS) (the most likely date of the brickwork in the chancel) and a restoration in 1844. The architects are not recorded, though as J Butler had in 1842 examined the church for the ICBS, he may have been involved. The neo-Norman east window probably dates from this time and was certainly there by 1844 when it was criticised by The Ecclesiologist in an otherwise favourable notice (Jan 1845 p40). Hussey (p268) implies that the roofs were replaced then and the extensive use of plaster supports such a dating. In 1897 gale damage led to further repairs to the roof (CDG 46 p119) and some windows were renewed, probably those in the nave. The work cannot have been extensive, as the estimate was £500. It lasted into the following year and actually cost £700 (KD 1899), which was more than expected, perhaps because there were two architects, Somers Clarke junior and Clayton and Black (CDG 51 p38). Possibly one did the chancel and the other the nave. Despite this expenditure, there were further repairs to roofs, walls and floors in 1913 by T Garrett (ICBS) and more recently in 1970-72 by Gotch and Partners (ibid). The latter were also responsible for revealing the flintwork of the walls, as these had at some time in the C18 or C19 been covered in cement.
A lean-to extension on the south side of the church was built in 2013-14. The architect is J D Clarke and Partners (responsible architect Mark Anderson) (BE(W) p577).
Fittings
Commandments etc: (Over side chancel arches) Painted boards, probably in their original position.
Font: C12 lead. One of three in Sussex and closely related to that at Edburton, with four bands of decoration, the main one arcading. The join where it was soldered to make a circle is visible.
Glass:
1. (East, north and south west chancel windows) A A Orr made by A J Dix, 1898 (signed). The east window depicting the Crucifixion appears to be of the same date, but its style is noticeably different, though it is also signed by Orr. This suggests perhaps that Dix had a hand in the design.
2. (West window) A A Orr, made by A J Dix, 1908 (CDG 183 p52).
3. (South chancel, second window) A A Orr, c1912 (signed).
Piscina: (Chancel) C14. Broad ogee-headed with two drains.
Pulpit and reading desk: Made from carved C17 panels like the wainscot behind the altar; one is dated 1636. However, they were clearly put together in the C19.
Royal Arms: (Over chancel arch) Painted, of George III. The prominent position is original.
Tiles: (Chancel, on sanctuary steps) C13.
Plan
Measured plan by W H Godfrey in VCH 7 p214
My thanks to Josie Campbell for the lead photograph of the exterior







