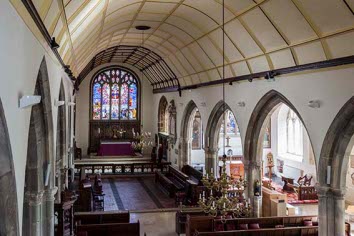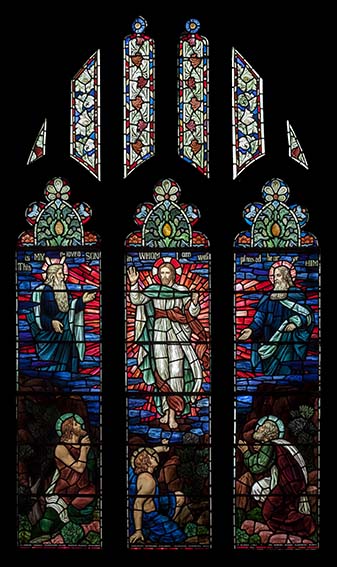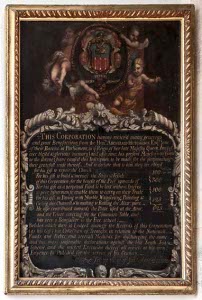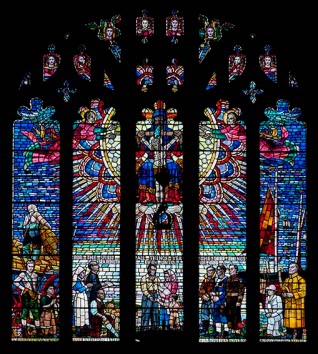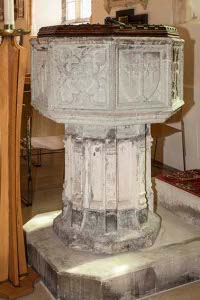Hastings – St Clement, Old Town
A large church on an irregular plan, rebuilt by the early C15 after the French raid of 1377. The tower is vaulted and the chancel was probably altered in the later C15.
The site in the north east part of the Old Town was acquired in 1286 after an earlier church had been destroyed by the sea (VCH 9 p23). The replacement was destroyed in the raid of 1377 and nothing of it remains, unless it is some rough masonry in the outer wall of the north aisle, as the VCH and Langdon (p158) suggest, though this could be C15 work left less finished as it was inconspicuous. This aisle has no battlements, which might support this interpretation, though such battlements would have been C15, so it does not follow that any walling is earlier. Meads suggests that the tower and south aisle were also built on the foundations of their predecessors, but in neither case is there anything to support this.
The church has much in common with All Saints, also rebuilt after the raid. However, perhaps because as the Borough church it had certain civic purposes, this was rebuilt quicker. Aisles and nave are of equal height, so it is a hall church, like Winchelsea. This was late C13 and thus contemporary with the previous church here, which, conceivably, was also a hall church. Because of the line of the street, the west wall of the north aisle is diagonal with a tower at the west end of the south aisle. Lower and squatter than at All Saints, this has flint and stone chequerwork in the walls and south and west windows with panelled tracery. The larger west one has four lights and a transom and appears correct in form, though renewed, for Nibbs shows it blocked with a smaller one inserted. The doorway has a square hoodmould with shields in the spandrels. The short belfry stage has double openings, battlements and a tiled cap. Inside is a star-vault, as at All Saints, which may be renewed. It is the simpler and probably the earlier of the two, but taken with the shafts on the rere-arch of the south window, the elaboration of this area suggests that it had a special function.
The big aisle windows with panelled tracery are mostly renewed but accurate in form, including the unusually elongated heads; the shafted rere-arches look original. As nave and aisles are the same height, the interior proportions are low and there is no chancel arch to interrupt the arcades. The west bay of the north one is narrower because of the diagonal west wall. Piers of four hollows and four shafts are late C14 in form. They are not all opposite each other and the tower arches in the west bay of the south aisle are taller and more massive. They resemble the arcades, but the north one has foliage at the top of the hollows of the piers. A recess in the west wall of the nave may indicate a doorway, but there is no trace outside.
The aisles extend eastwards as chapels and only a cinquefoiled lowside to the north and canopied niches each side mark the start of the two-bay chancel. Late C15 alterations to the chancel are likely, for the windows, still with panelled tracery, are four-centred with a string-course linking the sills. Because of the fall in the ground, there is a sacristy beneath with a groined vault, reached by a stair to the north.
Between the C16 and the early C19 the church was kept in good repair, despite a bombardment by the French in 1690 (Meads), which probably led to the disappearance of tracery from the windows. Some windows were partially blocked, though the openings were unaffected, and the stone was said to be very weathered (Nibbs, 1851 notes). In that year Nibbs shows dormers for a gallery in the south aisle. The chancel roof had been painted in 1721 with ‘variety of beautiful female figures, the representatives of the virtues’ (Horsfield I p454) by R Mortimer, the ‘Salvator Rosa of Sussex’ (Nibbs). They were dismissed by Sir Stephen Glynne during his first visit before 1840 as in a ‘ridiculous manner’(SRS 101 p143) and Nibbs’s accolade says more about the state of C18 painting in Sussex than about Mortimer’s talents, judging by the remains of the former reredos he painted (see below).
As with All Saints, W Butterfield restored the church between 1872 and 1876 (BN 23 p331). However, as at that church, there was some earlier work for in c1851 Nibbs records new south windows and a porch, replaced at a cost of nearly £300. Work at this time also included some attention to the tower (Meads) and ‘Mr Carpenter of Hastings’ (B 14 p344) (presumably H Carpenter) replaced the east window in 1856. Glynne in 1868 noted that others had been restored. Butterfield replaced the roofs and most fittings and rebuilt the south porch along the old lines. The interior was dark until bombs in 1943 blew out most of the stained glass (not apparently of any great distinction except one window by H Holiday of 1915 (ESRO Par 367/4/6).
Following a legacy of £1 million (Hastings Observer 24 August 2011), in 2012 the church underwent considerable alteration inside, with the insertion of a new free-standing structure within the two western bays of the nave, extending into the space under the tower. This provides space for a parish room and offices and has been designed to retain access to the side-walls and arcades of the nave.
Fittings and monuments
Brasses:
1. (North aisle) Thomas Wekes (d1563) with his wife and daughter. Only the male figure remains.
2. (North aisle) John Barley (d1601) with his son and daughter. Only the daughter is left.
Chandeliers: (Nave) Two handsome ones of brass, presented in 1763. They were re-hung in the centre of the church in 1923 (ESRO Par 367/4/9).
Font: C15 and quite ambitious, with an octagonal bowl, on each side of which is a shield bearing one of the instruments of the Passion.
Glass:
1. (East window) P W Cole, 1950, Christ Crucified in Majesty (ESRO Par 367/421).
2. (South and north chancel, first windows) P Bacon, 1907-09 (www.stainedglassrecords.org, retrieved on 5/3/2013).
3. (South chapel, east window) P W Cole, 1950, Nativity (ibid).
4. (South porch, east window) M May, 1968 (ibid).
List of benefactors: (in tower) Early C18 and probably by R Mortimer.
Piscinae:
1. (South aisle, south east corner) C15 ogee-cinquefoil head with traceried spandrels.
2. (South chancel) Four centred head, also much renewed but probably late C15.
Pulpit: Designed by W Butterfield (Thompson p448).
Reredoses:
1. (South aisle, east wall) Paintings of Moses and Aaron by R Mortimer from the former reredos.
2. The replacement of 1856 by ‘Carpenter’ (B 14 ibid) is no more.
Screen: (West end) A few fragments of the screens, which would have divided the various parts of the church, particularly at the east end, were placed here in 1933.
Sedilia: Double with cusped four-centred heads, probably late C15, but restored.
Stoup: (By west doorway of tower) Damaged and probably C15.
Source
1. W H Godfrey: St Clement, Hastings, SNQ 12 (Nov 1948) pp76-77
Plan
Measured plan by W H Godfrey and J E Ray in VCH 9 p23
Acknowledgements
1. My thanks to James Drever for informing me about the recent changes
2. My thanks to Nick Wiseman for the photographs


