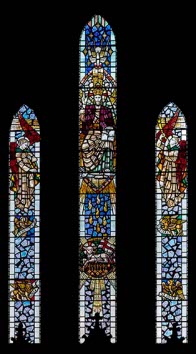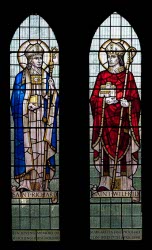Hastings – St John, Upper Church Road, Hollington
The church, built in 1865-68, was designed by E A Wyon (B 24 p398). It cost £3987 (PP 125), making this a modestly aspirational project, though of the two aisles intended, only the south one was built.
Outside, it is faced in stone, with a broad, flat tower south of the chancel. The design of this is rather earth-bound in appearance and is not helped by the strong horizontals of the bell-openings, which consist of straight rows of four lancets, nor by the loss of the conical top of the diminutive turret at the north east corner. The upper walls inside are faced with bands of alternating light and dark stone. The detail is conventional C13, except for a hammerbeam roof in the chancel.
Fittings
Font: Round bowl with carvings set in quatrefoils. Given by the architect in 1868 (B 24 p379).
Glass:
1. (East window) Barton, Kinder and Alderson, 1959, designed by C Knight (www.stainedglassrecords.org retrieved on 10/3/2013. It replaced the glass by C R J Evans of London, recorded as newly installed in 1889 (B 57 p106) that was destroyed in World War II.
2. (West window) Heaton, Butler and Bayne, 1897. Though signed, this is presumably the glass by the company that was said to be in this church but could previously not be identified (Bayne p126).
3. (North aisle, third window) G B Cooper-Abbs, 1954 (DSGW 1958).
Reredos: An intricately carved piece of marble and alabaster, erected in 1893 (WSRO Ep II/27/158). No designer is known.
My thanks to Nick Wiseman for the photographs







