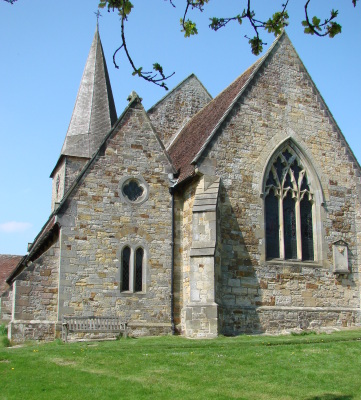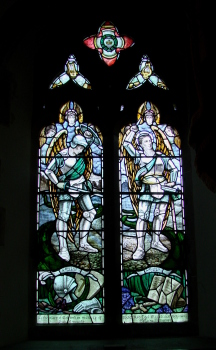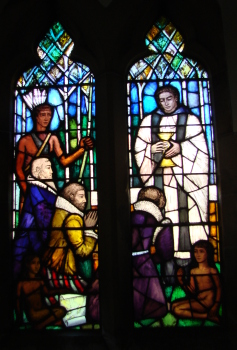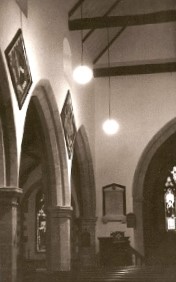Heathfield – All Saints
The tower and south chapel are C13, but the rest is C14, much renewed in the C19.
Heathfield was formerly a scattered wealden parish, with the church and a few cottages near the main house, Heathfield Park. A small town emerged a mile away in the later C19 around the station and in 1915 a church, St Richard, was opened there. There is also a chapel at Broad Oak, dedicated to St George.
The oldest part of All Saints is the C13 tower and its renewed west window, a triplet of trefoil-headed lancets, suggests a date late in the century. So does the tower arch, which has two chamfered orders dying into the responds without abaci, a feature which became more common in the C14. The two upper tiers of openings are plain lancets and the tall, shingled spire is of the same period.
The dimensions of the nave when the tower was built were similar to the present one, for the gabled south chancel chapel also has lancets and is thus also C13; two east ones are under a quatrefoil, also a sign of a date late in the century, and the plain south ones are partially old. An arch into the aisle shows the nave was already aisled. Its square responds might suggest a relatively early date (as the VCH suggests (9 p203)), but the two hollow chamfered orders of the head are late C13.
The reason for the rebuilding of the nave and chancel in the C14 is unknown. On the evidence of the Burrell Collection (1773) and Sharpe Collection (1803) drawings, the tower was also altered, with angle buttresses, a square south east stair-turret and a west doorway, with now weathered head-stops. The low clerestory with quatrefoil openings is original in form, though the triple opening near the north east corner to provide more light for the roodloft, to be seen on the Burrell drawing, has gone. The conventionally C14 arcades and taller chancel arch have octagonal piers and double-chamfered heads. Some roof timbers may remain from this period, despite later alterations and much plaster.
C14 work in the chancel included an arch into the south chapel of two orders, the outer continuous and the inner on semi-octagonal shafts. Both have chamfers, but on the outer order this ceases on a level with the shafts. There is said to be a vault beneath, which is also C14 (Meads), but there is no sign of this. The chancel was again altered in the C15 for the Sharpe drawing shows a large east window of that period with panelled tracery.
The Sharpe and the Burrell drawings show various paired windows in the aisles, which are hard to date but may be post-Reformation. Dormers at the east end of both for galleries look C17 or C18 and though there may have been a C14 south porch, that on the Sharpe drawing has a round-headed arch. The only documented alteration was the reconstruction, rather lower, of the nave roof in 1757 (1 p7). As already noted, some old timbers may have been re-used and the original line is on the east side of the tower. A gallery was added in 1745 for the singers (ibid p9) and such galleries were usually at the west end. Side galleries were added in 1823 (ICBS).
In 1851 complete rebuilding was planned, but this changed to thorough restoration. The whitewash was stripped and the north aisle was rebuilt with pairs of lancets (B 9 p32). Since the nave roof and arcades were repaired, it may be inferred that the galleries were removed, as frequently happened at this date, even in the case of relatively recently installed ones. In particular, the plastered roofs indicate the relatively early date of the restoration. The chancel followed around 1855 (B 18 p612) with a new roof and windows in C14 style. Work was completed in 1860-61 with the south aisle and chapel; the detailed specification (ESRO Par 372/4/2) implies that the walling, at least, of the aisle is old. Included was a new porch (a similar north one may date from then – previously there was none) and the tower was restored. This involved straightening the spire. The architect for the later work was J Billing (ibid) and though the note in The Builder is ambiguous, it seems likely that he did the work in 1851 as well. That of 1861 was less drastic, as more older features were kept. Nothing is known of further work in 1872 (1 p18) and in 1892 L W Ridge repaired the spire again (ESRO Par 372/4/2/7).
In 2010 the west end was remodelled by A Sherwin. Work included a new mezzanine bellringers gallery in the tower with a vestry and toilet beneath. This had the advantage of freeing up space at the west end of the south aisle and revealing the stained glass windows more clearly, including some inscriptions (information from Pauline McIldowie of Heathfield).
Fittings and monuments
Alms box: (North aisle) Formed from a tree trunk and probably C17.
Font: C19 with a round bowl with quatrefoils.
Glass:
1. (East window) J Powell and Sons, 1878 (Order book). This consists of medallions with figures, set in patterned glass and is very worn.
2. (West window) Heaton, Butler and Bayne, 1895 (www.stainedglassrecords.org retrieved on 20/3/2013).
3. (North chancel) Heaton, Butler and Bayne, 1895 (ibid).
4. (South aisle, first window) A L Moore, 1914 (WSRO Fac 3936).
5. (North aisle, west window) Lowndes and Drury, designed by E C Ash, 1917 (St Michael) (WSRO Fac 3748). The window is in memory of Lt Col W C C Ash and the designer was probably his 19-year-old daughter. Some aspects of the drawing are awkward, but the strikingly individual face of St Michael (the right hand figure) is surely a depiction of someone real, presumably the deceased, whilst the predominance in the colouring of greens, purples and white, the colours associated with the women’s suffrage movement of which Mary Lowndes was a strong supporter, might indicate her influence on the young designer.
6. (North aisle, first window) L Lee, 1962 (DSGW 1972). It shows a one-time vicar, Robert Hunt, celebrating Communion at Jamestown, Virginia, the first such service in the New World. The colours are strikingly bright.
Graffito: (In bell-chamber of tower and not normally to be seen) Cut into the stonework with the date 1445 in the then very recently introduced Arabic numerals.
Monument: (On east wall of chancel) terra cotta plaque of 1818 by J Harmer who came from here. There are others in the churchyard.
Pews: Though quite low, the pews have doors. This became steadily less common after about 1850 and is likely that they date from the earliest stages of the restoration.
Piscina: (South chancel) Pointed and moulded C14.
Pulpit: C18 with panels with gothick detail.
Royal Arms: (Above tower arch) Painted panel of George III after 1802.
Screens: (Formerly in tower arch and said to have been across chancel) L W Ridge, in 1891 and 1893 respectively, prepared plans (ESRO Par 372/4/2/10 and /11). A parish magazine of 1892 makes it clear that the one in the tower was completed and this was only removed during the work in 2010 (information from Pauline McIldowie). However, there is considerable doubt about whether that across the chancel was ever installed since there is no further certain reference to it or recollection of it.
Squint: (By the arch from the chancel to the south chapel) Larger than most, with an elliptical head to the chancel. It may have been formed out of double sedilia in the C16.
Source
1. P Lucas: Heathfield Memorials, 1910
Plan
Measured plan by W H Godfrey and J E Ray in VCH 9 p203




