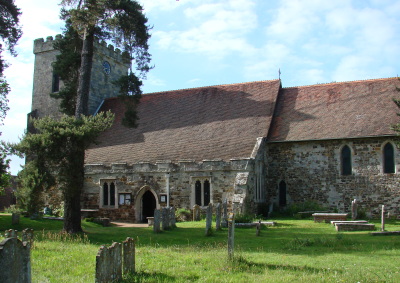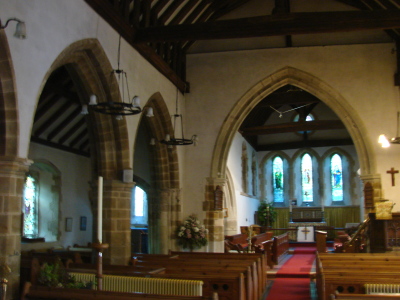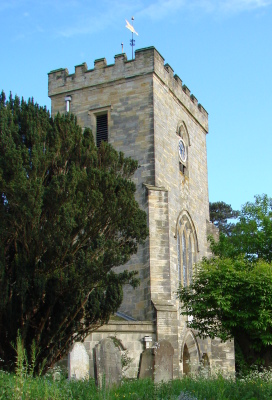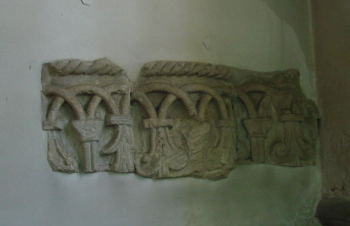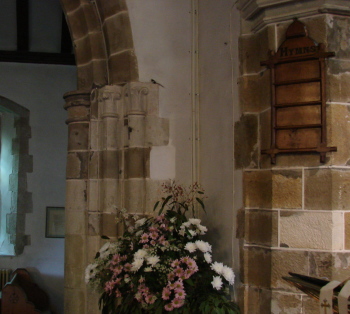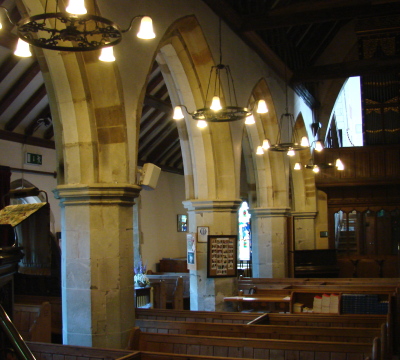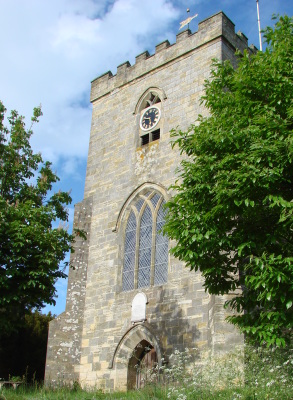Hellingly – St Peter and St Paul
The chancel is late C12 with a late C13 north chapel and the nave is C14, with remnants of late C12 work. There were C15 alterations to the aisles and the tower was built in 1836.
Hellingly is distinguished by its church history. In the mid-C16 it was, like Arlington, a centre of Protestantism and John Milles, the minister, was one of those burnt at Lewes in 1557. Though the churchyard is circular, which is often interpreted as a sign of an early date, none of the existing church predates the C12 and L F Salzman (quoted by Meads) believed that the church was not established until c1190. However, foundations found in 1999 during the building of an extension at the north west corner were interpreted as possibly C11 and from an earlier church (MA 44 p278).
The church contains some fine work that raises interesting questions but, curiously, the fabric has never been the subject of a full article in SAC or elsewhere. The oldest certain part is in the chancel, which has a row of palmettes on each side at sill-level. This has been dated to the second quarter of the C12 (www.crsbi.ac.uk retrieved on 8/4/2013) and can be regarded as reset, despite the possibility of the church having a C11 origin, since it is manifestly earlier than the windows above. Those to the north, two round-headed north lancets cannot be earlier than the late C12. Inside, their rere-arches are shafted with foliage capitals and double rings. The south lancets are broader and pointed and the rere-arches, though plain, have scoinsons, suggesting they date from well into the C13. Quartermain ((E) p133) shows a small east triplet with a circular opening which is again a later C13 feature and could well be contemporary with the south lancets. Taken together they suggest the chancel was rebuilt at this time, retaining or resetting the earlier work on the north side. The present east window is entirely C19.
In the C12, the nave probably had similar proportions to the present one and aisles. The east respond of the otherwise C14 north arcade has a late C12 keeled column with a plain capital, attached to two narrower shafts with foliage. Pevsner’s suggestion that this was the north west pier of a crossing (BE p531) disregards the fact that it faces west and would have had to be rebuilt in reverse to perform its present function. It also seems unlikely that only this fragment remained of what would have been a very handsome crossing, so more probably it always belonged to an arcade. A low round-headed doorway in the west wall of the aisle is reset, as the wall was rebuilt in 1836, but its mouldings are late C12. If previously in situ in a late C12 west wall, that is further evidence for the presence of an aisle at that time. Other re-used fragments in the walling include near the south west corner what may be the jamb of a window, but its age cannot be guessed.
A late C13 gabled north chapel was built on to the chancel at right-angles, with a north window of intersecting tracery (recently renewed) and two east lancets. These are contained inside in a triple arcade with a blank central opening, which has shafts, stiff-leaf capitals and head-stops. The details are trustworthy and though the north window is later in style, a string-course linking them suggests they are one build. The arches between the chapel, north aisle and chancel are C14 and differ only in detail, with semi-octagonal responds into which the chamfers of the head merge. The main arcades are also C14, with octagonal piers, which have capitals and heads of two orders. Only the inner ones are hollow-chamfered, except the two arches on the north side, likely to have been built last, which have hollow chamfers on both. The abaci of the south arcade are disproportionately narrow. The chancel arch is like the others and there is an ogee-headed lowside to the south.
At the latest, the church had reached its present dimensions by the C14. Changes in the C15 included a new nave roof with crownposts and a belfry, shown on the Sharpe Collection drawing (1802) and the Burrell Collection drawing (1784), which also shows a three-light west window. A projection on the north side could have been for a stair, though the lack of a tower is unexpected in such a substantial church. The south aisle has battlements and square-headed windows (also recently renewed) in both aisles. Only the east one of the south aisle is original, with a segmental head and panelled tracery. The stone north porch is also of this date, though as it has a plinth unlike the rest, it may have been a slightly later addition. It has a moulded arch beneath a tiny trefoiled niche. The date for much of this work may be provided by a bequest of 1476/77 (SRS 42 p303) for a south porch, which does not survive.
After the Reformation the church was kept in repair, though a lead plate dated 1683 on the gable of the north porch probably comes originally from the roof in view of its size. In 1835-36, the belfry, by then dilapidated (Nibbs: notes of 1851), was replaced by a tower of smooth ashlar with rudimentary tracery, some of it wooden, and the west walls of both aisles were rebuilt. A Dawes, a surveyor, signs the application to the ICBS, though the design has also been given to J Davey (BE(E) p475). Its plan is oblong with a disproportionately large arch into the church, which contained a large gallery. The resulting increase in seats made the work eligible for a grant from the ICBS. Whether at this time or earlier, galleries were inserted in the aisles – Nibbs shows the dormers that provided light for them
The restoration of nave and chancel by E Christian followed in 1869 (B 27 p431), the date on the rainwater-hoppers of the north aisle. As well as much renewed external stonework, he replaced the aisle and chancel roofs, put an organ gallery in the tower and placed a new west window in the south aisle. The three rebuilt east windows are his work as well. He removed the galleries, repairing the bases of the arcade piers where they had been cut away.
Between 1960 and 1978 S Dykes Bower undertook work in the church (Symondson p165). This included general repairs to the stonework, ornaments for the high altar and fittings for the Lady Chapel. The most recent alteration to the church is a low extension on the north side of the tower. Its date of construction, 1999, is provided by the rainwater-hoppers, which are copied from those of 1869 and are thus also dated.
Fittings and monuments
Aumbry: (North chapel North wall) Square, probably early C14.
Brass: (North chapel) Mid-C15, found in 1869 (2 p205). Unknown woman with a fine horned headdress; she may be a member of the Devenish family of Horselunges in the parish (ibid). At her feet crouches a greyhound. Though damaged, it is of good quality.
Fonts:
1. (North chapel west wall) Reset pieces of a C12 round bowl, carved with foliage and arcading, found in 1869. This work is pretty well contemporary with the palmettes in the chancel. There is no obvious parallel in Sussex, though a similarity to the carving on the back of the detached figure of Christ at Sompting, West Sussex has been noted (www.crsbi.ac.uk retrieved on 8/4/2013), though this work has been dated to the later C11.
2. Plain bowl on arcaded stem. It is either severely retooled C15 work or more probably C19.
Glass:
1. (East window of south aisle) Ward and Hughes, 1869 (Clarke papers).
2. (North aisle, first window) Jones and Willis, 1934 (signed).
3. (East lancets) W Morris Studios, Westminster, 1935 (DSGW 1939). Single figures in clear glass.
Mass dial: (Eastern side of south east buttress of aisle) This has been reset upside-down and is very worn.
Monuments: (Churchyard) Three tombstones with terra cotta plaques by J Harmer.
Pulpit: Supplied by W Spencer and Co of Aldgate, London, 1907 (CDG 157 p16).
Screen: (Possibly that under the west gallery) P M Johnston, before 1907 (RIBA/A/F).
Sources
1. H Clarke and P E Leach: The Mediaeval Churches of the Cuckmere Valley, SAC 123 (1985) pp95-108
2. H S Whitley: Note on a Brass to a Lady c1440 at Hellingly, Sussex, TMBS 3 (1897-99)
Plan
Measured plan in 1. p103
