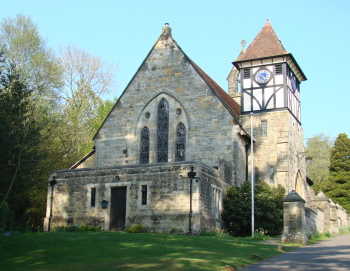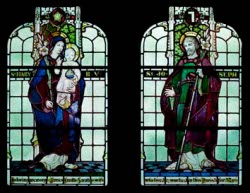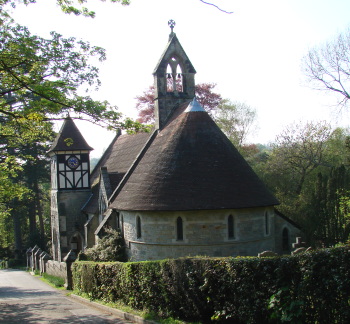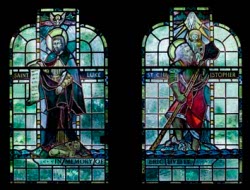High Hurstwood – Holy Trinity
High Hurstwood was built as a chapelry in the parish of Buxted to a design by E Christian in 1870-72 (ICBS) and a parish was constituted in 1884 (KD 1899). The stone used was quarried 500 yards away and the building was largely financed by Lady C Harcourt of Buxted Park (ICBS). The initial cost is said to have been around £3000 (KD ibid).
As first built, it had a nave, apsidal chancel and a north aisle. The windows are lancets, except some two- and three-light chancel and west ones. Those in the aisle, which does not reach the west end, have shouldered heads and the arcade has almost round-headed arches; only the chancel arch is shafted. Above it, on the east gable of the nave, is an open stone double belfry.
In 1903 J H Christian (BE(E) p484), a relative and partner of the original architect, added a small south west tower, which is also the entrance and may have been built over an earlier stone porch as the arch resembles the earlier work. However, the half-timbered upper stage would have been inconceivable in the early 1870s.
The vestry at the west end was added in 1935 (foundation stone) and there were alterations to the lowest stage of the tower in c1998 (inscription) to improve access for the disabled. As a consequence there is now also an opening in its east wall.
Fittings
Font: Plain and octagonal.
Glass:
1. (West window) Presented and possibly made by Lady C Harcourt (KD 1874), c1872. According to the church guide, this was altered following storm damage in 1978. It now consists of various pieces of patterned glass set in clear panes, but originally there were biblical scenes and as the two roundels at the top suggest, the original effect was far richer and darker.
2. (South nave, second window) Kempe and Co, 1929. A late example of the firm’s work with an altogether untypical surround to the single figure.
3. (North aisle) Ordered from A R Mowbray and Co, 1932 (WSRO Fac). That of the Good Shepherd has been moved from the west window of the aisle. It consists of a single figure set in large square quarries, whereas the others in the north wall are set in greenish glass.
4. (South nave, first window) Cox and Barnard, designed by H R Mileham, 1958 (ibid). Not in a noticeably Pre-Raphaelite idiom. though his paintings were.
5. (North aisle, first window) Cox and Barnard, designed by P O Chapman, 1959 (ibid). This takes its cue from the adjacent Mowbray glass of 1932.
Painted decoration: (Chancel) Blue, green and gold and stated in the church guide to have been designed by Lady C Harcourt as part of her original donation.
Reredos: Stone and mosaic, most probably dating from 1903.
My thanks to Nick Wiseman for the interior photographs and those of the glass








