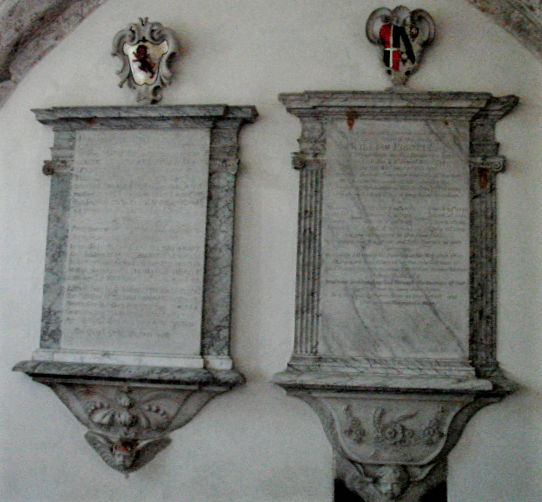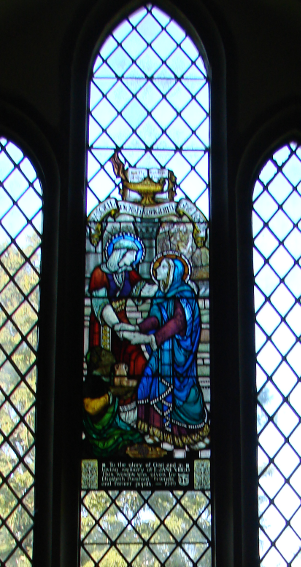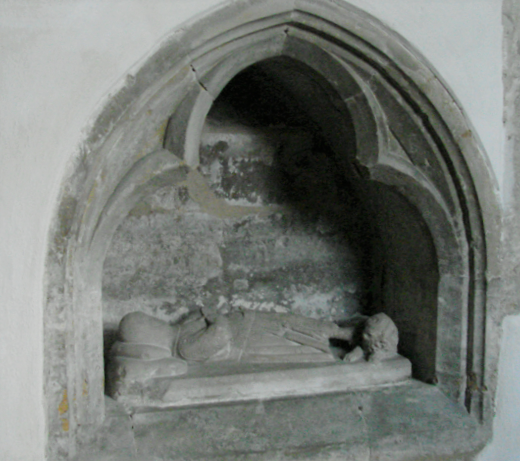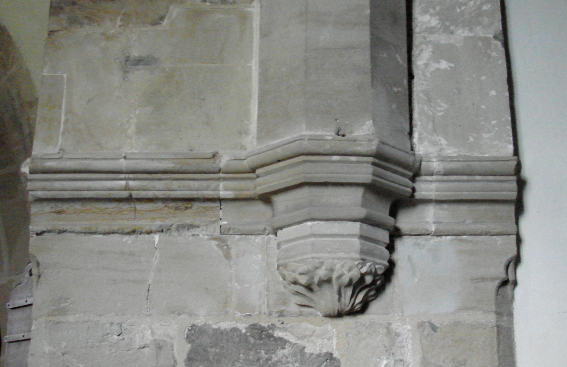Horsted Keynes – St Giles
A C11 cruciform church, remodelled in the C13 and C14, which now lacks a north transept. The C14 north chapel is incorporated in a C19 north aisle.
The church is on higher ground near the northern edge of the village and its tall, slender broach spire is a landmark. Standing in a nearly circular churchyard, it is cruciform and is built of dark local stone.
The tower has small round-headed bell-openings, with heads formed from single stones. The plain east, north and south crossing arches have square abaci and responds. Those to north and south are smaller, suggesting that the transepts could have been porticus, though it is rare to find these linked to a fully developed crossing (the usual arrangement can be seen at Worth). These features point to the C11 and porticus in particular are often seen as typically pre-Conquest, but here the detail and proportions do not look so early. If this hypothesis is correct, the present larger south transept is a later replacement – the north one has gone. The nave is certainly C11, though the north wall which contained the best evidence was removed in the C19 when an aisle was built; the plain round-headed north doorway was reset in this. The similar masonry suggests the chancel is also C11, but there is no detail.
There was extensive remodelling in the C13. Probably at this time, the south transept was entirely rebuilt to full height with lancets. Unlike the rest of the church, the walls have a plinth, though only the upper parts are built of ashlar, and there is the line of another roof against the tower, although that could result from later alterations. Lancets were also inserted in the south wall of the nave. The present pairs look C19 and are unlikely to follow the originals, for there are inside the jambs of a single one by the centre pair and part of a head above the entrance; furthermore it is apparent outside that the masonry around each pair has been disturbed, particularly above then. A jamb near the pulpit probably marks a doorway, but too little is left to determine its date and there is part of the outline of a recess behind the pulpit which was probably for an altar. The outline behind the pulpit must be a niche. The chancel retains single north lancets and a pair of south ones, so even if the nave ones are not original, at least one pair was present from the C13. The east window is a remarkably small triplet.
The C14 saw further changes, of which the most obvious is the wider west crossing arch. This has three chamfered orders; the two outer ones have no abaci, but the third has unusual foliated corbels with moulded abaci extending across both responds, which are chamfered with elegant hollowed out stops. Curiously, this innermost order is not placed in the centre of the soffit. Probably at the same time, the north transept was removed and a north chapel was built against the nave, which has been much renewed, though the single arch from the nave remains as the easternmost arch of the otherwise C19 arcade. It is related to the west crossing arch, but the head has only two orders and the east respond is hexagonal. All the present windows are lancets and the roof is plastered, though one exposed tiebeam looks old. A second chapel was built south of the chancel at around the same date, of which the outline of a large pointed arch remains inside and out after it was removed about 1850. It belonged to the manor of Broadhurst and the Sharpe Collection drawing (1806) shows C14 windows. Finally in the C14, the tower was altered. That is the likely date of the slightly crooked spire and of the irregular buttresses at both south corners. The lower openings are larger than the C11 ones and may have been altered then. Higher on the north side is a double ogee-headed bell-opening and there is a similar but incomplete south one. They are level with the earlier ones, so the tower is unlikely to have been heightened, though tall for the C11.
In the nave, the three-light square-headed west window looks C15, like the nave roof. This has tiebeams with solid spandrels, castellated wallplates and wallposts on stone corbels. Subsequent changes include the rebuilding of the spire in 1604 (BE(W) p451), probably without change, and the late C17 ashlar south porch with rusticated corners, a round-headed arch and a sundial over. Some windows were also altered during this period, including a mullioned oblong south one shown on the Sharpe drawing. Quartermain ((E) p131) shows a square-headed east one in the transept, in place of a blocked lancet.
Nibbs in 1851 shows paired lancets in the nave as today, so their date is uncertain, though the pair of lancets in the blocked north crossing arch is likely to be contemporary. By 1875 £950 had been spent (PP 125). Even before the removal of the Broadhurst chapel, there were plans in 1840 to rebuild the north transept (ICBS); the north chapel may have been restored instead. The thin roof timbers of the chancel with cusping under the ties date, at the latest, from the restoration of 1885 by Joseph Morris and S S Stallwood (WSRO Ep II/27/160). The most obvious legacy of this is the new north aisle – uncertainty about earlier C19 work makes the extent of their other work hard to determine. The arcade copies the C14 arch to the north chapel, which it incorporates and which was entirely refaced externally. However, the roof is still covered with Horsham slabs, as are the south porch and transept. Further repairs in 1959-60 were carried out by J L Denman and his son (ICBS).
Fittings and monuments
Brass: (South nave wall) Early C15 headless female, found in a hayloft in the parish in 1903 (Mosse p99). It is not known whether it originated in the church.
Chest: (Crossing) C17, with a panelled front and standing on legs.
Font: Plain C15 octagonal.
Glass:
1. (East window) Crucifixion. C E Kempe, 1895. Unusually for his larger scale glass at this time, the figures are set in clear glass.
2. (North chancel, first window) Jones and Willis, c1908 (signed).
3. (North chancel, second window) Jones and Willis, c1892 (CDG Jan 1895).
4. (Formerly in the lancet in north crossing arch) Faith. Jones and Willis, 1895 (CDG 13 p8). The lancet now contains clear glass of 1993 (inscription) and the figure only of the previous stained glass has been placed in one of the west lancets of the north aisle.
5. (Nave, west window) Presentation in the Temple. C E Kempe, 1905. This has a single depiction of the Presentation in the Temple, spread over all three lights
6. (North aisle, first and second windows) Kempe and Co, 1910 and 1925.
7. (South nave, second window) Kempe and Co, 1919 and 1926.
8. (North chapel, north window) W T Morris of Westminster, centre light only 1950 (DSGW 1958).
9. (North aisle, single light) F W Cole of J Wippell and Co, 1950 (DSGW 1961).
10. (North aisle, east window) Barton, Kinder and Alderson, designed by C Knight, 1956 (WSRO Fac 949/50).
Monuments:
1. (North wall of chancel) Small C13 effigy of a knight, in a trefoil-headed niche. It was only found in 1838 and is not in its original position. An early note (1 p129) suggested it could have marked the burial of the heart of a member of the de Cahaignes (Keynes) family, but this is speculative.
2. (Mounted on north chancel wall) C13 tomb-slab with a cross pattée.
3. (Outside, on site of Broadhurst chapel) C19 tomb of Robert Leighton, Archbishop of Glasgow (d1684). He was archbishop during Charles II’s brief attempt to restore the Scottish episcopacy and spent his final years at Broadhurst manor. The original memorial to him has been placed on the wall of the church.
4. (South chancel – formerly in Broadhurst chapel) Saphira Lightmaker (d1704), sister of Robert Leighton. This has an inscription between pilasters and beneath a flat top with only heraldry above. The similarity to the immediately adjacent memorial to William Pigott (see below) and their common provenance in the Broadhurst chapel led Llewellyn (p175) to attribute this to W Palmer, though not signed.
5. (North transept) Anthony Ellis (d1712) but erected in 1854 by a descendant who is also commemorated. Signed by R Brown.
6. (South chancel – formerly in Broadhurst chapel) William Pigott (d1722) signed by W Palmer.
7. (North chancel) Richard (d1753) and Susannah (d1774) Wyatt by R Chambers (ibid p230). Though not large, the bold carving and the broken pediment with an urn in the middle stand out.
8. (North chancel) Elizabeth Dalmahoy (d1788) Plain tablet with an urn on the cornice by D Pinder (ibid p993).
9. (North chancel) Richard Wyatt (d1816) Oval inscription flanked by fluted pilasters. signed by Hargraves of Lewes.
10. (North chancel) Frances Aycliffe Macleod (d1834). A sarcophagus shaped tablet signed ‘Patent Works Westminster’, i e the Patent Marble Works, Westminster.
11. (Churchyard in a hedged surround) Harold Macmillan (Earl of Stockton) (d1986) and others of his family. The former Prime Minister lived at Birch Grove in the parish.
Piscina: (South side of chancel) This is in two parts and is probably C13, though heavily restored; in particular the bowl, decorated with foliage, looks a C19 replacement.
Pulpit: Panelled and probably C18, though enriched around 1900 with carving by a Mr Wyatt, a local parishioner (Mitchell/Shell Guide p127) who can be identified as L Wyatt. He had long-standing links with the village and was clearly a later member of the family commemorated in monuments 7 and 9 above. Some related panels in the north chapel may belong to a reredos.
Sedilia: (South side of chancel) Outline only beneath the south window.
Source
1. W S Walford: The Small Cross-legged Effigy at Horsted Keynes, SAC 1 (1848) pp128-41








