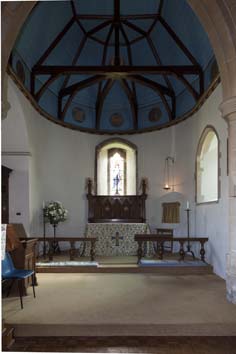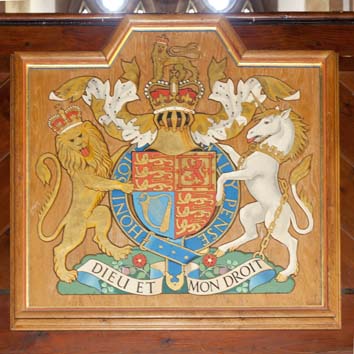Keymer – St Cosmas and St Damian
Originally C11 and altered in the C12 and later, everything except the apse was rebuilt in 1866. It was enlarged in 1890.
The village of Keymer has largely been overtaken by the growth of Hassocks, which is adjacent and has a station on the Brighton line. However, Keymer retains the titular parish church, which was virtually rebuilt in the C19 owing to the growth of the area. There is now a second church at Hassocks.
The church at Keymer, as it stood before the C19 was probably the one mentioned in Domesday Book (12, 39). As then built, it consisted of tower, nave and apsidal chancel. Only the last survives, one of five in Sussex. The former round-headed chancel arch with square abaci and responds, as shown by Quartermain ((E) p157) looks C11 and this may be presumed to be the date of the entire apse. There is some herringbone flintwork and by the south west corner are the sill and head of what appears to be an original window. The former tower was probably of the same date. Like the present one, it had a double spire, redolent of Normandy. Without saying why, Hussey believed the upper stage was slightly later (p245).
In the late C12 a south aisle was added; the two-bay arcade had pointed arches. This was removed at an unknown date, but the blocked arcade is visible in the Burrell Collection drawing (c1780). It is not to be seen in the Sharpe Collection drawing of 1802 and came as a surprise to the C19 rebuilders. The spire had also changed from the earlier drawing, with a greater separation between the two parts, so there had been work in the intervening period. Both drawings and Nibbs show C14 ogee-headed windows in the blocking, which could either be reset from the aisle or indicate when it was removed. Also early C14 are the ogee-headed lancets inserted in the apse, though they are renewed.
Adelaide Tracy (1854) (III p68) shows the north wall of the nave had a two-light square-headed C15 window, which is now set in the late C19 north aisle. Most other windows then were large C17 or C18 round-headed ones, including those in the apse, and there was a west gallery, which was lit by a high south west window, shown by Nibbs.
E E Scott and R G Suter rebuilt the church in 1865-66 (ICBS). They originally intended a cruciform plan, but both for reasons of cost and on finding the blocked south arcade, they substituted an aisle (ibid). The rebuilding caused some alarm and the short-lived Committee for the Conservation of Ancient Monuments and Remains of the RIBA sought to take the matter up, but to no avail (RIBA Archives). Whilst the apse was retained, the chancel arch was not and it is not known whether there was a replacement at this time. Scott’s characteristic thin roof-timbers are much in evidence and the three-bay south arcade has octagonal piers. Its detail and that of the tower is C14.
At a cost of £928 (KD 1899), Scott and his final partner F T Cawthorn added a wider gabled north aisle in 1890 (CDK 1890 pt 2 p155), with an arcade resembling the south one except for round piers, and inserted the present chancel arch (EH), which is strikingly broad and shows the apse to advantage. Except for the reset C15 window, the detail is again C14 in style. The designer of the porch in 1909 (BN 96 p487) is unknown, but could be Cawthorn alone, as Scott was dead. The only other later changes are the large arch to the north vestry and the west gallery, added by W H Godfrey, possibly with his partner E L Wratten, in about 1926 (WSRO Par/407/4/2).
Fittings
Font: C19 round bulbous bowl with a red stone shaft at each corner.
Glass:
1. J Hardman and Co, 1866 (B 24 p333). This was quite extensive, but it has been removed and replaced on the north side, apparently because it was worn out (www.stainedglassrecords.org retrieved on 11/3/2013). It is thus surprising to find the remaining ones in the south aisle in good condition, including its east window. The background of the third south one has been removed in the lamentable practice known as pickling.
2. (East window) Clayton and Bell, designed R O Bell, 1931 (WSRO Fac 4224). A single group set in clear glass.
3. (Upper south aisle east window) Barton, Kinder and Alderson, 1966, designed by C Knight (www.stainedglassrecords.org ibid) and heraldic.
4. (West window) Barton, Kinder and Alderson, 1967, designed by C Knight (ibid) and symbolising the Te Deum.
5. (North aisle, first, fourth and west windows) Barton, Kinder and Alderson, 1967, designed by C Knight (ibid). The firm was also responsible for the heraldry in the tracery of the second and third windows.
6. (South aisle, west window) Friars Glass Studio, designed by I McFarlane, 1978, floral design (ibid) with the same muted colours as the rest of the C20 glass which was clearly intended as a sequence.
7. Madonna and child, Cox and Barnard, c2007 (company website).
Paintings:
1. When the old church was pulled down, wall paintings were found (1 p249), including standing figures around the chancel arch and others, harder to identify, in the apse. A promise to publish copies was never fulfilled, but they were thought at the time to be related to what became known as the ‘Lewes Group‘.
2. (Chancel) Some C19 painted decoration on the chancel roof. It is said to be based on what was found and to be by ‘Mr Robertson of Hurstpierpoint’ (B ibid), who may be identified with W Robertson of that place. There is also a sparse record of decorative work by Heaton, Butler and Bayne (Bayne p126), which could be this, in which case Robertson was an artisan, as appears likely in any case.
Piscina: (Chancel) Pointed and probably ancient, though now entirely concealed by curtaining..
Royal Arms: West gallery front) Painted panel showing the post-1837 Arms. The general style suggests it dates from the present reign.
Source
1. C H Campion: Mural Paintings, Keymer Church, SAC 17 (1865) pp249-50
My thanks to Nick Wiseman for the photographs of the interior and glass







