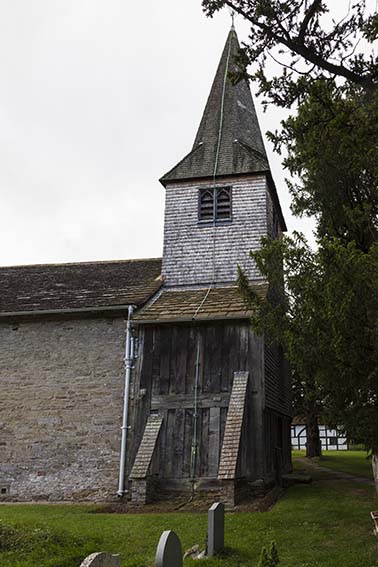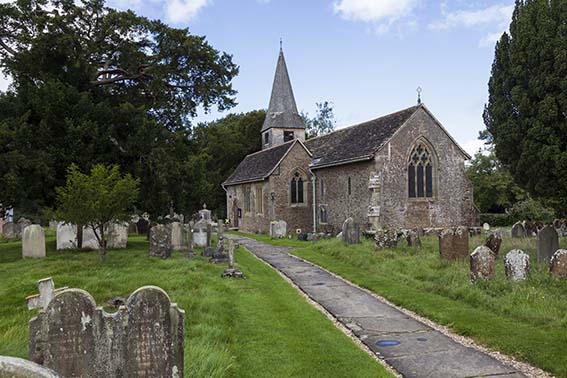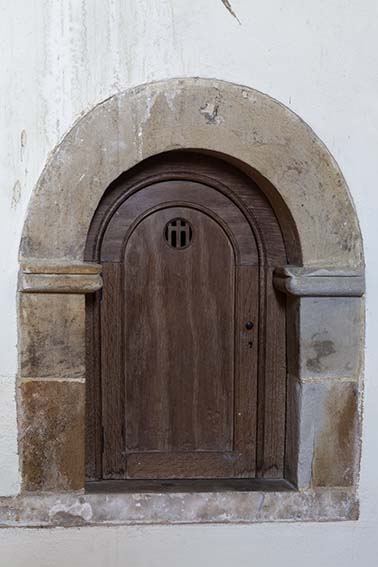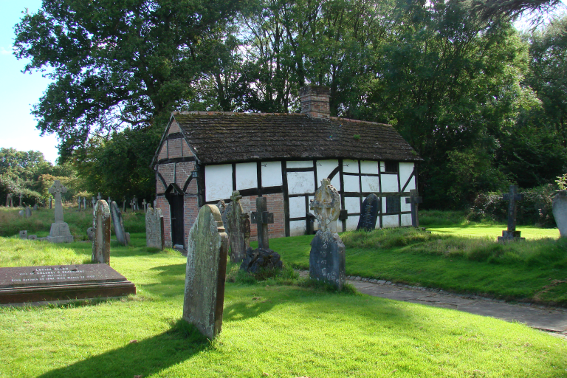Itchingfield – St Nicolas
Mainly C12 with C14 and C15 windows, a C15 or C16 timber west tower and a C19 south aisle. In the churchyard is a small, originally C15 cottage.
Itchingfield is a scattered wealden parish which was settled by the early C12, the date of the north nave wall of the church, as is shown by one small window with a head formed from a single stone. According to a report on Sir George G Scott‘s restoration of 1865-66 (B 24 p513), the ‘greater part’ of the west wall had to be rebuilt using the old stones, but the plain, round-headed C12 west doorway (now opening into the later tower) was retained, though according to Lower (I p270) nothing of the kind was visible in his time. Despite later alteration, the walls of the chancel are also mainly C12, with three north windows and two to the south (one above a C14 lowside), which are larger and a little later than the nave but unquestionably old. It would be unusual to add a chancel to an older nave so soon after its construction. Either there was originally none or, as Ian Nairn suggested, there was an apse (BE p250), which, as found in other cases, was more likely to be replaced within a short time by a square chancel.
There was no further work before the C14 west window with an ogee-quatrefoil head (well preserved as it has opened into the tower for 500 years) and a two-light lowside with ogee-heads in the chancel. The wooden west tower, like those at Newdigate and Burstow, across the nearby Surrey border, dates from around 1500. A bequest for its repair (sic) in 1513 (VCH 6(2) p17) may provide the date. It is constructed around four massive posts, heavily braced, with north and south ‘aisles’ with sloping shingled roofs; otherwise, the outside is boarded. The Burrell Collection drawing (1788) and Adelaide Tracy (II p97) show a pyramid cap. The roofs of nave and chancel could well have been replaced at the same time for some of the main ties appear to be of this date despite much C19 renewal. Finally, at around the same time or a little later a square-headed south window with three uncusped lights, now reset in the C19 aisle, was inserted
There were various post-Reformation changes, most of which disappeared in the C19. Adelaide Tracy shows a small south west window high in the nave to light a west gallery and other windows were altered. A stone in the north wall of the chancel with the initials and date A H 1717 refers to the then vicar, Alexander Hay, who remodelled at least the chancel then. The Burrell drawing shows an east window with three brick mullions and Adelaide Tracy drew the relatively narrow round-headed chancel division of the same date. It was probably of timber construction, with a boarded tympanum bearing the Royal Arms. Godfrey suggested Hay rebuilt the entire chancel (1 p120), but this cannot be, in view of the C12 and C14 windows that survive.
Scott refaced all the old parts of the exterior, but kept the Horsham slabs on the roof, whilst placing a broach spire on the tower, which was otherwise unaltered and retains exterior cladding that is partly shingled and partly boarded. He replaced Hay’s east window by one in C14 style and removed the chancel division without replacement. The most significant change was a new gabled south aisle with a trussed roof, with detail that is C13 and C14 in style, except the reset early C16 window from the nave. The arcade has three bays of conventional C13 pattern.
There were further repairs by S Roth in 1952 and by Godman and Kay (1962, responsible partner L H Parsons (both ICBS). In the 1970s masons from Chichester cathedral replaced the C16 window in the aisle as it was too decayed to be repaired (information from the then vicar).
Churchyard
A small timber and brick cottage in the churchyard dates back to the C15 and was extended about 1600. It is presumably the ‘house adioyning to the churchyard’, which is noted in the survey of 1636 (SRS 98 p80) in rather disapproving tones as having ‘a door opening ymediately into the same’. One possibility is that the structure was built to house the monks of Sele Priory, which held the living, during visits but that is doubtful as the priory had been dissolved by about 1415. The cottage was later used as an almshouse (2 (ii) p134) and this may in fact have been its original purpose.
Fittings
Aumbry: (North chancel wall) Round-headed and possibly dating from the C12 with imposts like a door..
Font: The octagonal bowl is hard to date. A shallow quatrefoil on each side contains a different grotesque head or other device. It resembles neither C15 nor C19 work and may be C16 or C17.
Glass:
1. (East window) Clayton and Bell, 1865 (Crucifixion) (B ibid).
2. (North and south chancel, second windows) Lavers and Barraud, 1865 (ibid).
3. (North nave, second window) Lavers and Barraud, 1865 (ibid).
Monuments: (In the churchyard near the tower) Three C19 iron tomb-markers. Though corroded, they appear to have been anonymous.
Screen: Restored, but incorporating old work. A bequest in 1503 (VCH ibid) gives the date.
Sources
1. W H Godfrey: St Nicholas, Itchingfield, SNQ 14 (Nov 1955) pp120-21
2. P S Godman: Itchingfield, (i) SAC 40 (1896) pp79-130 and (ii) SAC 41 (1898) pp 95-158
Plan
Measured plan by W H Godfrey in 1 p121
My thanks to Nick Wiseman for all the colour photographs except those of the north side and the cottage









