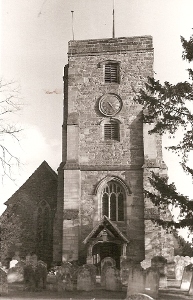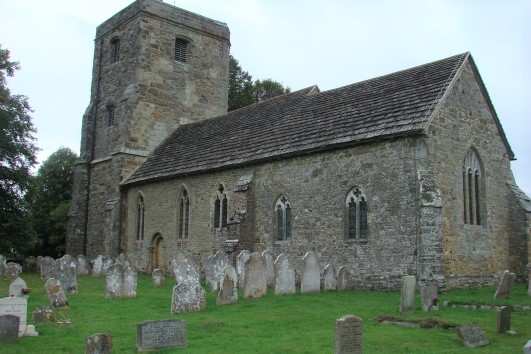Kirdford – St John the Baptist
The nave is C12 with a blocked doorway and the north aisle is early C13. Most windows are C14 or early C15, which is also the date of the chancel, sacristy and tower.
The mediaeval parish of Kirdford was large and so is the church. Densely wooded in the Middle Ages, the parish like adjacent ones over the Surrey border was a centre of glass-making and the material well-being that this brought may have contributed to the size of the church.
The nave, built like the rest of local grey-green stone, has a blocked C12 south doorway and the herringbone masonry in the lower part of the wall suggests building began early in the century. The doorway has a head of two orders, the outer thickly roll-moulded, and nook-shafts with shafts that have weathered capitals, though the bases are missing. So far into the Weald, there was probably no earlier church.
Two lancets in the large gabled north aisle show it is C13 and unusually broad for the period; the lack of scoinsons indicates a date early in the century. It extends two-thirds of the way to the present east end of the chancel, with no join apparent outside at the point where nave and chancel meet; its eastern termination may mark the end of the chancel before it was rebuilt longer. The jamb of a round-headed west doorway, close to the tower, is probably C18 and led to a gallery in the aisle. The Sharpe Collection drawing (1805) shows no west window except a small one set high up with three plain mullioned lights. It is likely that this arrangement was also connected with the gallery and that there was previously some more conventional west window. Most probably this would have been C14 or C15 like the other windows (see below), though the round-headed rere-arches are another indication of an early C13 origin.
A single broad double-chamfered arch links aisle and chancel, with tapered corbels on the responds. It is C13, so the walling of the chancel on this side goes back at least to this time. The three-bay nave arcade has round piers and the small chamfers on the outer orders of the heads are a more certain pointer to the early C13. The chancel arch appears C13, with attached shafts on the responds for the inner order. Though covered in cement, its position off-centre and, indeed, the cement suggest it was not completely reconstructed as Elliott and Pritchard state (p241), though the old work beneath the cement may be damaged. All roofs have simple, old tiebeams and could be C13, though that of the chancel in particular shows extensive C19 restoration.
From c1300 new windows were inserted, starting with the south east nave one with a quatrefoil head, which may even be late C13. Little later is the larger and partially renewed east window of the aisle, which has reticulated tracery. Extensive work around 1400 followed the acquisition of the church by the newly established college at Arundel (1 p4), including the rebuilding of the chancel with its present dimensions. The east window has panelled tracery and the south ones have hexagonal heads. What seems to be a massive sloping buttress to the north is in fact a sacristy with a small trefoiled opening in the east wall and a plain tunnel vault with transverse ribs. The purpose was as much to protect against fire as robbers. The present entrance in the east wall of the aisle is C19, but there was originally an elliptical-headed one in the chancel. The door of the present one may be re-used.
Two north windows with panelled tracery were inserted in the aisle and squints each side of the chancel arch (the south one is larger). However, the most conspicuous early C15 feature was the tower. It is tall in relation to the church, with angle-buttresses, a semi-octagonal stair, a west window of panelled tracery and a doorway with shields in the spandrels within a square hoodmould. Inside, a handsome arch with three continuous orders opens into the tower space, which was intended to be vaulted, though probably only the springing with grotesque corbels was ever completed. The two tiers of upper openings have very depressed heads, usually a sign of later C15 work, so possibly building proceeded slowly. The bell-openings lack mullions, though their width may suggest they were originally present. At least the framing and foliated bargeboards of the west porch are of this date. Its position suggests the main entrance has been here since the tower was built.
The brick base of the west porch and turned balusters in the open sides, resemble those at Billingshurst and date from around 1600, when a balustraded gallery was inserted in the tower, to allow the bells to be rung without obstructing the entrance Some windows were inserted or replaced in the C17 and C18, for Quartermain ((W) p140) shows large south nave ones with what looks like wooden tracery and the west window of the aisle may have been similar.
£550 had been spent on restoration by 1875 (PP 125), and though what was presumably further work was planned in 1872, it was only undertaken in 1877-78 by H Woodyer (Clarke papers), when it cost £1050 (KD 1899). He rebuilt much of the south nave wall and renewed most stonework, including two south nave windows with plate tracery and the west window of the aisle. How far he rebuilt the chancel arch is debatable, but much clearly dates from this time, when the squints were re-opened (CDK 1879 pt 2 p71). Woodyer kept the porch and gallery in the tower and was responsible for the prettily scalloped plasterwork round the arches, now gone. Godfrey wondered if this reproduced an earlier feature (1 p5), but other churches restored by Woodyer have it, e g Felsted, Essex. The west gallery in the aisle lasted until 1897 (CDG 45 p106), suggesting that the present two-light west window of the aisle. is of the same date, though no record of the architect is known.
There were repairs to the church in 1954-55 by H Sherwood and in 1970 by A D R Caroe (both ICBS). It was again extensively restored between 2002 and 2009 by J Jones-Warner Associates (architect’s website), especially the roofs and including all of the top of the tower; they also created a new space for services within the tower.
Fittings
Altar rails: Late C17 with twisted balusters and crenellations on the side of the top.
Benches: (North aisle) About half a dozen early C16 ones.
Door: (West door) The hinges and much of the woodwork look early C15.
Font: Simple octagonal and dated 1620; made of Sussex marble, quarried locally. The shallow bowl differentiates it from earlier ones.
Glass:
1. (Heads of C15 windows in aisle) Early C15 fragments.
2. (Lancet in aisle) Fragments found during excavation of early glass furnaces in the parish.
3. (South nave, first window) C E Kempe, 1882.
4. (East window and south chancel, first window) C E Kempe, 1887-89.
5. (North aisle, third window) J Powell and Sons, designed by H Holiday, 1894 (ibid 9 (1894) p144 and Hadley).
6. (West window of aisle) J Powell and Sons, 1897 (ibid 45 (1897) p106); this is presumably the window by G Hutchinson cited in Hadley’s list, though dated there to 1892.
7. (East window of north aisle) Kempe and Co, 1908.
Paintings: Traces of wall paintings were found but not preserved during restoration work (Lower II p8). This must have been before 1870, when Lower’s book was published.
Piscinae:
1. (East respond of arch from aisle to chancel, facing the aisle) Probably originally C13, but renewed except the broken bowl.
2. (South chancel) Ogee-headed, c1400.
Reredos: Alabaster and marble, by Woodyer, 1878 (BN 35 p577).
Sources
1. W H Godfrey: Guide to the Church of St John the Baptist, Kirdford (Sussex Churches no 12), Revised edition 1969
2. W D Peckham: St John the Baptist, Kirdford, SNQ 12 (May/Aug 1949) pp128-29
Plan
Measured plan by W D Peckham in 1 p2






