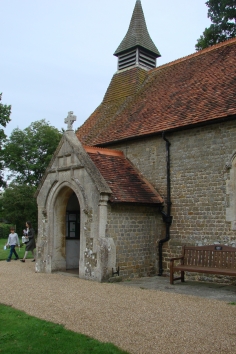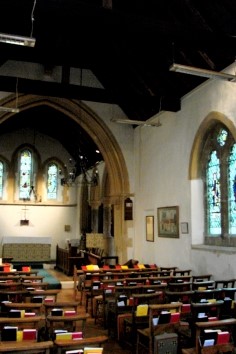Linch – St Luke
The present parish of Linch is an outlyer of a lost one of that name situated between Bepton and Didling (VCH 4 p65), where Linch Farm and Linch Hill are still marked on the Ordnance Survey map. The outlyer, formerly known only as Woodmansgreen, was probably used for pasturing swine. The earliest reference to a chapel there is in the C16, but it later fell into ruin (VCH ibid). The original parish had a church in Domesday Book (11, 12) and the site of the graveyard was found at a farm in the C19. In 1428 there were only six parishioners and in 1551 the church was in ruins, but the parish remained formally separate until 1883, when it became part of Bepton in name as well as fact. In the next year, a new parish of Linch was established in the outlyer (CDK 1887 pt 2 p147), including parts of Stedham and Woolbeding.
Nothing is known of the first chapel, but it was probably modest. Examination of the present church in the 1970s (information from the then rector) indicated that some undated walling might predate 1700, when according to an inscription on the four-centred south doorway, Peter Bettesworth, churchwarden for twelve years, rebuilt it. Adelaide Tracy (I p39) (1848) and Quartermain (1876 copy of old drawing) show a simple rectangular building in a gothic survival style with pointed windows, some with Y-tracery, and a louvred bell-turret. The head of the east window was slightly ogee-shaped. No depiction of the interior is known, but the plain tiebeams and crownposts of the nave roof probably remain. The nave is said to have been extended to the west with a bellcote (EH), but there is no evidence of this.
At a cost of £850 (KD 1899), in 1886 L W Ridge remodelled the church (CDK 1887 ibid), adding a chancel. His windows include traceried ones and lancets, including three east ones. The south porch, with Jacobean style decoration on the gable, bears the date of the reconstruction. The bell-turret still with louvres, now has a broach spirelet. The interior seems inappropriately elaborate, with a moulded chancel arch with foliated corbels. A large organ chamber of 1897 south of the chancel has a triple arcade with polished granite shafts on high bases and more mouldings. Further repairs were carried out in 1951-53 by J E Jackson (ICBS).
In 2012 a large new extension and hall were built on to the church at its north west corner; the architect was P Dean (Diocese of Chichester Reports to Diocesan Synod 2014 p10). In proportions and its use of stone for the walls it follows the church, though the detail is of its time.
Fittings
Chest: Dated 1710 and inscribed with Peter Bettesworth’s name.
Font: C19 round bowl on a quatrefoil-section stem.
Glass:
1. (North side, second window) Panels in blue and yellow, probably German and dated to c1465, showing the Ascension and the Descent from the Cross. They are said to have been in the east window (EH).
2. (East and north chancel windows) J Powell and Sons, 1897 designed by F Mann (Hadley list).
3. (North nave, first window) J Powell and Sons, 1912 (Order book). No designer is given by Hadley, but the design is more obviously Pre-Raphaelite than most of the company’s work at this date.
4. (South nave, first window) W T Morris of Westminster, c1921 (signed). It consists of single figures set in greenish glass.




