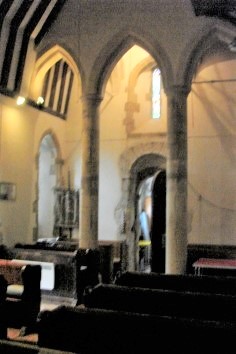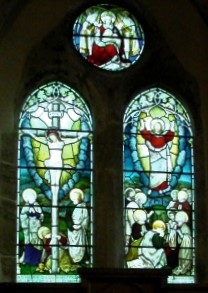Linchmere – St Peter
A C12 nave with a C13 chancel and a belfry that is probably mid-C17. A north aisle of 1856 was extended in both 1906 and 1957.
Linchmere is in a hilly area near the Surrey border. The church stands at the top of a steep slope with fine views as far as the Downs. It is rubble-built and the C12 date of the nave is shown by the plain round-headed west doorway, its abaci on the outer side now cut back, that opens into a vestry, though its rere-arch is relatively tall and narrow for the date. A round-headed window of the same date with a head formed out of a single stone, found in 1856 (VCH 4 p70) and now set in the north west aisle of 1957 (see below), probably comes from the former north wall, though this is said to have been without openings in a drawing of 1795 (ibid). A small south window with a corbel above it near the chancel could be late C12 despite its pointed head, but is more likely to date from well into the C13 as its rere-arch has a scoinson.
The chancel has three broad south lancets and an east window of two lancets with a circle over, an early example of plate tracery Despite restoration, enough remains to show it is mid-C13. Nave and chancel have a single roof and there is no chancel arch, but the Burrell Collection drawing (1790) shows the chancel with a lower roof. This could suggest there was originally an arch but, if so, it had gone by the mid-C13, for the position of the rere-arch of the nearest chancel lancet does not allow for one. The transition from nave to chancel is marked by C19 wooden cusping.
C15 alterations included a two-light square-headed south nave window (replaced by a lancet in the C19) and, probably, a moulded tiebeam in the chancel roof. The stone steeple dates probably from 1653, the date of the sundial on it. The Sharpe Collection drawing (1805) shows it had a flat top with battlements and pinnacles rather than the present spirelet, but without the sundial. Inside, it rests on a triple arcade with slender round piers, undersized abaci and arches with two slightly chamfered orders. If the date is correct, it is one of the few churches altered during the Commonwealth and though the detail is not quite right, shows how the gothic endured. Later changes included a two-storey north transept, probably with a gallery, shown by Adelaide Tracy (1848) (I p38).
H Woodyer restored the church in 1856 (Elliott and Pritchard p242), with a single roof over nave and chancel and a spirelet on the steeple. He added north and south porches and replaced several nave windows, including the west one; previously as the Sharpe drawing shows most had been at least partially blocked. A north aisle, with lancets and a roughly tooled arcade, replaced the transept. In 1906 P M Johnston (CDG 150 p86) constructed an outer aisle with an oddly oriental-looking wooden arcade. He probably reset Woodyer’s lancets in his outer wall. In 1936 he restored the east wall and south porch (WSRO MP 3960) and in 1957 R W Pite (according to a notice in the church) extended the north aisles to cover the north side of the tower in a simplified gothic.
Most recently there have been repairs and new fittings by J Jones-Warner Associates (architect’s website). Work particularly involved Woodyer’s south porch, which was substantially renewed using traditional techniques.
Fittings
Carving: (Outer north aisle) Italian, c1300, showing the seven deadly sins, portrayed by monks. Donated in 1906, it is said to be from a former convent in Southern France (SCM 14 (May 1940) p174).
Font: Probably C15, with a plain octagonal bowl merging into the round stem.
Glass:
1. (East window of outer aisle) C15 fragment of an angel.
2. (Formerly) Warrington and Co, 1894 (CDG 4 (1894) p86).
3. (East and south chancel windows) Burlison and Grylls, 1918 (WSRO Fac).
4. (South nave, first window) Hemming and Co, 1930 (ibid).
5. (West window of Pite’s extension) M C F Bell of Clayton and Bell, c1957 (signed).
Organ case: 1953 and incorporating until recently some C17 cherubs which are now on display elsewhere.
Piscina: (East wall of chancel) C13 trefoil headed, finely carved. The position is unusual in the absence of a south chapel.
Royal Arms: (South nave) Carved and painted, depicting the arms in use after 1837, probably Victorian.
Screen: Designed by Woodyer (Elliott and Pritchard ibid).






