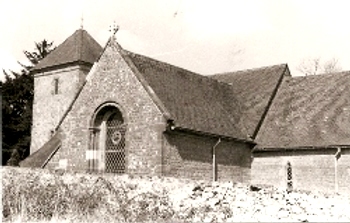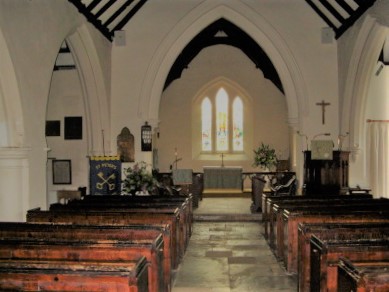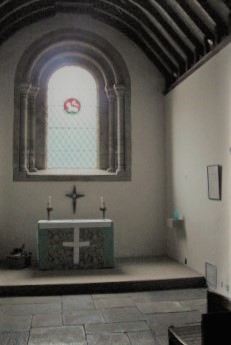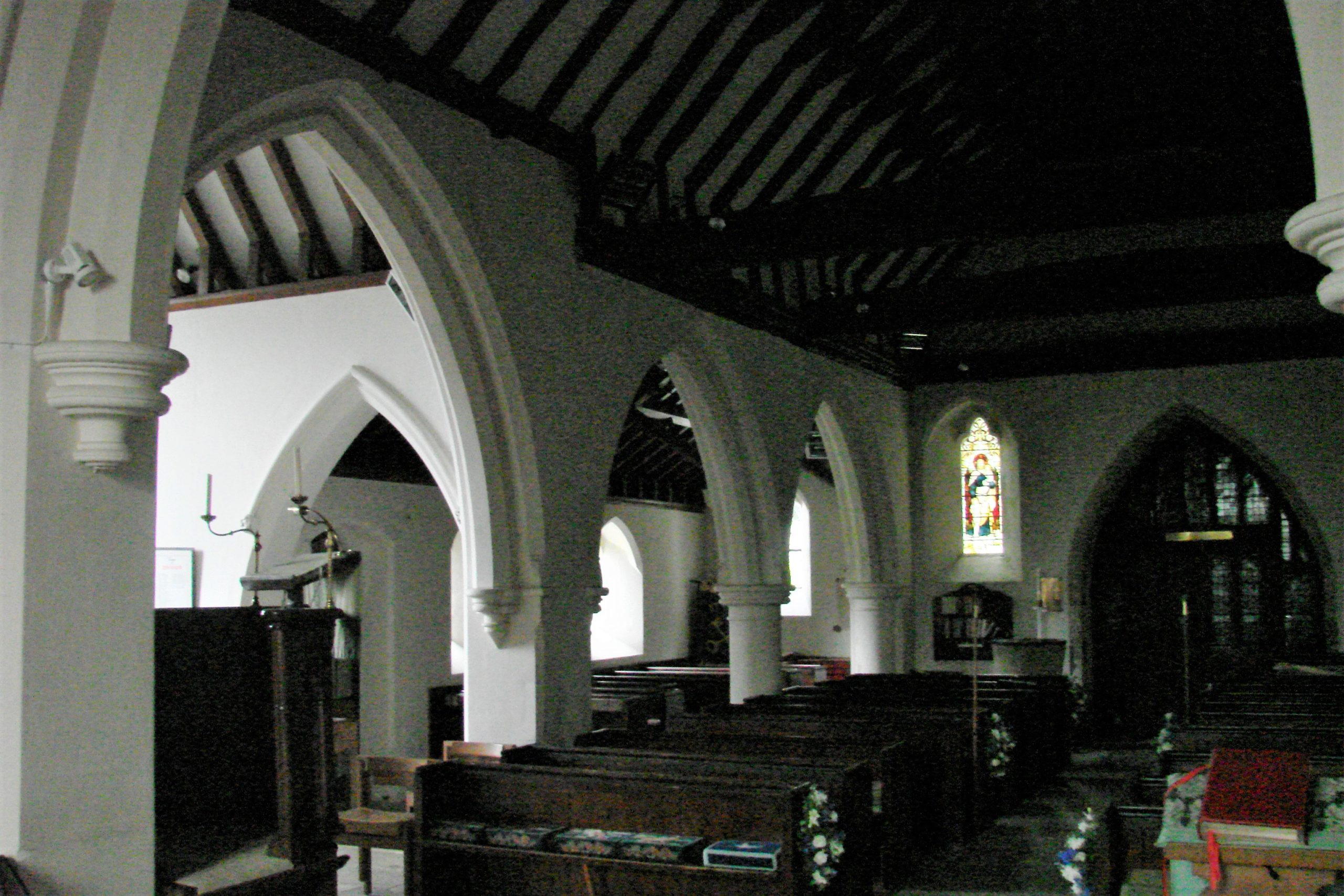Lodsworth – St Peter
The nave may be C12 and the tower dates from around 1300. The aisles, transepts and most of the chancel are C19.
In the Middle Ages Lodsworth was a manor of the Bishops of London. Its privileges included its own jail (Lower II p34), but ecclesiastically it was a chapelry of Easebourne (VCH 4 p73) and only became a parish in the C16. The church is at the eastern end of the village above a tree-clad valley.
Later additions make the date of the nave is hard to assess, though the proportions and form of the west quoins suggest the C12. The plain, unbuttressed tower has featureless square-headed openings in the slightly recessed upper stage, but the west doorway shows its date of c1300. Though weathered, it has shafts, a moulded head with almost straight sides (Adelaide Tracy (I p115) (1849) shows an ogee head, but it is doubtful whether this was an accurate depiction) and a hoodmould that does not extend over the whole arch. The doorway is off-centre because of a stoup to the south (see below). The tower arch, which has no abaci though only the head is chamfered, is also C14, like the single trefoiled lancet, placed unusually in the west wall just south of the tower.
The C15 nave roof has moulded tiebeams and wallplates, with some renewed timbers. Carved foliage bosses on some do not appear part of the structure and are probably from elsewhere. The side-walls have been replaced by C19 arcades and Dallaway describes the windows in his time as ‘modern’ (I p298) (i e post-Reformation), so it is not known what the rest was like originally. That applies also to the chancel as depicted in the Sharpe Collection drawing (1805) which has a quite large but plain south window and an east one with a rounded head, both probably post-Reformation. However, the description of a vanished timber structure to the south, as at Lurgashall (Hussey p254), sounds C15 or C16.
The Sharpe Collection drawing (1805) confirms Dallaway’s statement, as it shows the windows without tracery. It also shows repairs to the nave in brick. This is the best depiction of the church as it was before C19 alterations, for when Quartermain drew the church in 1860 ((W) p144), these were already complete and the slightly earlier drawing by Adelaide Tracy shows only the tower. Changes began in 1840-42, when A Brown and J Grist (ICBS) added transepts; Brown is described as the surveyor and Grist as the builder. The plans show there was then a plain round-headed chancel arch, which, like the detail of the chancel, does not look mediaeval. Grist and Brown worked intermittently until 1855 (Harrison p89), by when the chancel had been almost entirely rebuilt and aisles had been added. This work presumably accounts for the expenditure of £1514 (PP 125) on restoration by 1875. Most of this work was in C13 style, with two-bay arcades and higher transept and chancel arches. The exception is a large neo-Norman south transept window, significantly the first part of the church to be added during the brief period that this style was popular. Without it, the church would be very dark.
In 1968 (BE(W) p495) a new entrance has been built for the church with a lean-to porch in the west wall of the south transept.
Fittings
Aumbry: Trefoil-headed and apparently all C19, though it may incorporate C14 work.
Font: Plain round retooled bowl that is slightly tapered with a hollow-chamfered underside, probably originally C12, though shallower than most. The stem and base are C19.
Glass:
1. (Single south west nave lancet) J Powell and Sons, designed by H Holiday, 1899 (Hadley).
2. (North transept, north window) J Powell and Sons, designed J H Hogan, c1936 (Order book).
3. (South porch) Goddard and Gibbs, designed by A E Buss, 1968 (DSGW 1972) using the dalle de verre technique. Thick glass in intense colours.
4. (East window) C J Edwards, 1969 (WSRO Fac). Figures set in clear glass.
5. (North west window) J Culley, 1991 (signed). This depicts the body only of the crucified Christ in sombre colours, a powerful and unusual image.
Reredos: (Now gone) Alabaster, W H Romayne Walker, 1900 (CDG 74 p23).
Royal Arms: (On the partition placed across the north transept for use as a vestry) Small, uncoloured and carved in wood. It depicts the current Arms and probably dates from the time the transepts were added in the 1840s or 1850s.
Screen: (To the vestry) Made up in 1959 using C18 panelling from ‘an old Manor House in Essex’ (BE(W) ibid).
Stoup: (By west doorway outside) Broken C14; the doorway is off-centre to allow room for it.
My thanks to Josie Campbell for the colour photographs identified ‘JC’ on the captions.









