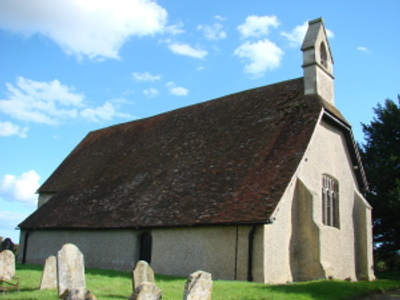Merston – St Giles
A small church, which may be C12 in origin, though the earliest detail is early C13. The chancel and the aisle are rather later in that century. There are some later windows, a C17 porch and a C19 belfry.
The small parish has no centre and since the demise of the elms that marked the churchyard until the 1970s, the church has stood in open country. At the gate is a small C19 school, formerly used as a parish hall.
The north and west sides of the flint-built church are rendered. The earliest detail is C13, though a C12 origin, as suggested by Peat and Halsted (p109), would accord with most other churches in the area and the font (see below) is of this date. A divide in the masonry on the south side is the only indication of the division between nave and chancel as there is no chancel arch. This suggests that the two parts were built separately, but in quick succession, for the simple crownpost roof, which is C13, covers both. However, the east triplet shows that, unusually, the chancel dates from later in the C13 than the nave. In addition, the chancel has a plain pointed south doorway and lancets, some of them altered (see below); the south side of the nave also has lancets. The east triplet, though weathered, has been renewed at some time, but is similar to that on the Sharpe Collection drawing (1804).
The north aisle was probably added soon after the chancel and certainly before 1300. It is low, narrow and windowless except for a C19 east lancet, and adds little usable space. The four-bay arcade is of standard type with short round piers on spurred bases and double-chamfered heads. The responds differ; the west one has a corbel and the east one a shaft for the inner order.
The few later changes include additional cross-braces of uncertain date on the roof. In the C14 the middle south lancet was given a trefoil head and in the C15 a new west window was inserted, with a slightly segmental head and panelled tracery. This resembles the window of the tower at North Mundham. Probably of a slightly later date is the north doorway with a four-centred head which, although largely concealed by render, appears to be of brick. The roof of the south porch of rendered brick is dated 1637 and the rounded head of the easternmost south lancet may be another C17 alteration.
The most visible C19 changes were the renewal of the east triplet and the insertion of the east lancet of the aisle, but no work is documented. In addition, the stone belfry, perched on the half-hipped west gable, replaced a boarded bell-turret that is shown on the Sharpe drawing. Otherwise the church was gently treated; for example the roofs have kept their plaster.
Services ceased in 2010 because urgent repairs to the roof were needed and following redundancy the church was advertised by the Diocese for disposal for non-residential use, whilst all worship took place at North Mundham church (North Mundham Parish website). However, in December 2014 the church was transferred to the Churches Conservation Trust and became accessible again after repairs in 2017.
Fittings
Communion rail: Late C17 balustrading.
Font: C12 and unusual in form, with a square bowl, resting on a large central support and a circle of eight small shafts, though there are signs that there were originally the more usual four corner-shafts. These in turn rest on an octagonal base.
Glass:
1. (South nave, first window) Heaton, Butler and Bayne, 1892 (CDK 1892 pt 2 p145).
2. (North chapel east window) M Lawrence, 1993 (artist’s website). The Parable of the Sower.
Pews: These are mid-C19 like the rest of the main fittings and though not out of the ordinary are a well preserved set of their kind.
Piscina: (South side of chancel) C13 trefoil-headed.
Plan
Measured plan by W D Peckham in VCH 4 p160


