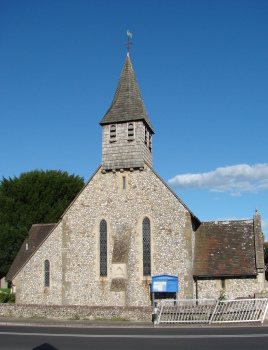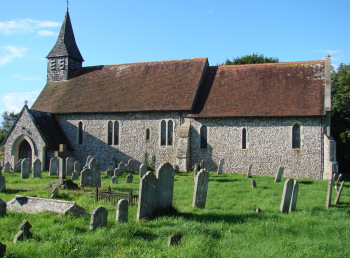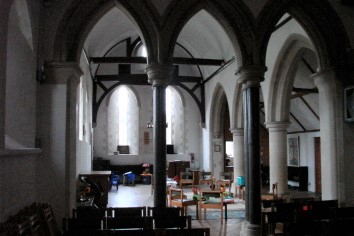Mid Lavant – St Nicholas
The C12 nave and C13 chancel were largely rebuilt in 1872, after a north aisle was added in 1844.
Mid Lavant church stands at the western end of the village which originally had two parishes, each with a church. East Lavant served its eastern end and became the main parish church when the two were united in the late C19.
The eastern part of the nave is C12, as a south window, renewed except for the sill, shows. C13 alterations included the chamfered south doorway and two lancets to its east. Both are renewed, but Adelaide Tracy (I p56) shows similar ones in 1850. The chancel is also C13, with side-lancets, including a south west lowside, of which only the part above a transom is open. The Sharpe Collection drawing (1804) shows a hipped roof and a square east window. The interior sills of the lancets are linked by a partly original string-course. There are some worked stones in the walls, but there has been too much alteration to judge their significance.
The May family of Raughmere in the parish made considerable alterations in the C17 and C18 (Lower II p16). The most distinguished member, Hugh, was architect to Charles II and rebuilt much of Windsor Castle. However, the most obvious C17 work at Mid Lavant comprised round-headed windows. Probably also in the C17, the east end was altered and a new chancel arch was inserted, which is said to have been much narrower than the present arrangement (Peat and Halsted p100).
So modest a church received an unusual amount of attention in the C19. In 1837 there were plans for extension (ICBS), which were realised in 1844 when J Butler added a north aisle (ibid). This has conventional C13 style details, including the arcade. Butler also replaced the chancel roof, now hidden behind boarding of 1981 (CBg 4 p66), and probably inserted the east triplet, since Quartermain shows it was already there in 1858 ((W) p151). B Ferrey (Elliott and Pritchard p241) and G M Hills (Beevers, Marks and Roles p77) have also been linked to the church, but nothing by them is documented or can be identified.
The next alterations to be carried out were in 1871-72 by H Woodyer (A 7 p111). He extended the nave to the west by 10 ft with two long west lancets, separated by a buttress, and a shingled bell-turret like the previous one. He renewed most old stonework and added the south porch. He did not alter Butler’s aisle, but introduced the remarkable triple chancel arch, with heavily moulded heads that are awkwardly squeezed in at the outer ends and paired polished black marble shafts. In the two side ones were low walls and he is said to have used the same device elsewhere (Elliott and Pritchard p49). The nave roof is the same throughout its length and is plastered except two tiebeams, so Woodyer is likely to be responsible for the whole and not just the western part.
In 1981 the church was converted by G Claridge (CBg ibid). He levelled the floor throughout, cleared most old fittings from nave and chancel and removed the low walls from the side-arches of the triple arch. The extension to the north presumably dates from the same time. It is now chiefly used as a parish and village centre (including a post office in the western part of the aisle) and though some worship takes place, the main services are at East Lavant church.
Fittings (before 1981) and monument
Benches: (Now round the walls) Probably C17 or C18.
Brasses: (West end of north aisle) Five brass coffin plates taken from the May family vault in 1829 (2 p3), including that of Hugh May (d1684). They were formerly placed in the chancel.
Credence: (Formerly in north chancel) C19.
Font: (Formerly) C19 plain octagonal bowl.
Glass:
1. (Chancel south, first and third windows) C17 Netherlandish roundels.
2. (South chancel, second window) J Powell and Sons, designed by E Penwarden, 1892 (Hadley list under ‘Lavant’ but there is a further entry for East Lavant and the date of the glass there is different).
Monument: (Recess in north nave) Lady Mary May (d1681). Originally part of a large monument, which was centred on this reclining figure, it was moved from the chancel to the nave in the C18, but was put in the family vault in 1872, because it took up so much space. Despite the interest of eminent experts (see 1 to 4), it remained there until 1981, when the effigy and inscription were recovered (1 p321). The earlier presumption that J Bushnell was responsible (Roscoe p176) was confirmed. It is in his rather awkward, Italianate style, then very up to date.
Niche: (North respond of chancel arch) Reset. Narrow and moulded. Possibly C13.
Paintings: Some were found c1849 (Lower ibid), but nothing remains.
Piscina: (Chancel) C13, moulded with a segmental head and renewed sides.
Pulpit: (Formerly) C19, incorporating C17 panels from Raughmere (removed in 1981 (church website)).
Sources
1. F G Aldsworth: The May Family Vault and the Lady Mary May Monument in the Church of St Nicholas, Mid Lavant, West Sussex, SAC 120 (1982) pp231-34
2. T D S Bayley: Lady Mary May’s Monument in Mid Lavant Church, SAC 107 (1969) pp1-11
3. K A Esdaile: The May Monument, Mid Lavant, SNQ 8 (Feb 1941) pp129-32
4. W H Godfrey: Review of K A Esdaile’s ‘English Monumental Sculpture since the Renaissance’, SNQ 2 (Feb 1928) p32
Plan
Measured plan by W D Peckham in VCH 4 p106





