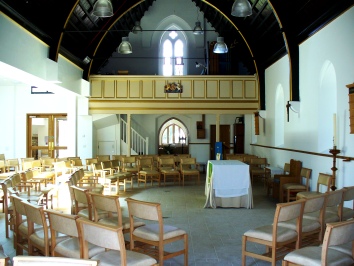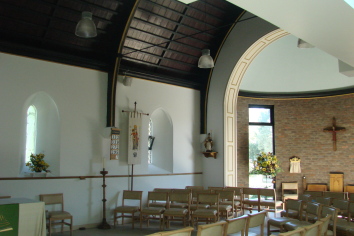Middleton – St Nicholas
Middleton is now effectively part of Bognor. The church of 1847-49 replaces one that was right on the coast. In Dallaway’s time it was half covered in shingle (II(1) p11) and by 1837 it had been washed away. Parts may have been C11 (VCH 5(1) p190) and an engraving of 1793 in The Gentleman’s Magazine (1796 Part II opp p369) and the Sharpe Collection drawing (1804) show a blocked south arcade that looks C12. A lancet in the chancel is probably of that date or C13. According to the survey of 1602 ‘the steple is very ruinos’ (SRS 98 p94), but there is nothing in later depictions to show what form this might have had. Nibbs’s etching, dated 1826 but surely later (in his 1874 volume), shows two small windows in the north nave, which may also have been C11. There was a bequest for the repair of the chancel in 1549 (SRS 43 p213).
The new church of galletted flint by J Elliott (ICBS) cost £676 0s 5d (PP 125) and shows his idiosyncratic use of gothic. He concentrated display on the west end, where the stone belfry projects from the west gable on free-standing shafts with foliage capitals. Between these is a two-light window and the west doorway (now only visible inside) is a remarkably accurate version of one of c1200. Unusually for the late 1840s, the church lacked a chancel and the side-walls are plain, with lancets; the east end was differentiated only by a triplet. H M Pett added the west gallery with a panelled front, at least in its present form, in 1927-28 (WSRO Ep I/40/2573).
N F Cachemaille-Day, produced designs for an extension in 1932-33 with his partner F Lander (BAL/MSS 35191), but nothing came of this. In 1949 the lower part of the west end was hidden behind a new flat-roofed vestry and entrance, with vestigial Perp detail by one C D Smith (WSRO Par 137/4/2). The church website offers the alternative name of D H S Prince, but no fuller record of either is to be found. The lack of a chancel was remedied in 1977-78, when G Claridge added a flattened east apse of brick and flint (WSRO Par 137/4/17). There was no attempt to match the rest stylistically and he also replaced most fittings.
Claridge’s arrangement was superseded in 2005-07 by a more elaborate project (church website), which entailed removing the former church hall to the south and also the whole south wall of the nave. A new extension to the church, which contains the main entrance and also a much larger hall was built in their place. At the same time, the existing church was completely replanned, with the altar placed against the north nave wall, to allow for maximum visibility from the new parts. Externally these are faced in white render with brick dressings and there is, again, no attempt to harmonise with the older flintwork. The new structure is surmounted by a low-pitched roof. The architects were HMDW Architects (Practice website), who must have taken over during construction from C Mercer when the newly merged practice was formed.
Fittings
Glass: (North windows) Figures of St Nicholas and St Joseph by K A Saunders, 1979; created by sandblasting (WSRO Par 137/4/19).
Royal Arms: (West gallery front) Small carved and painted representation of the present Arms. These could equally date from the building of the church or belong to Pett’s gallery, though Royal Arms in the 1920s are a rarity.
My thanks to Richard Standing for most of the colour photographs






