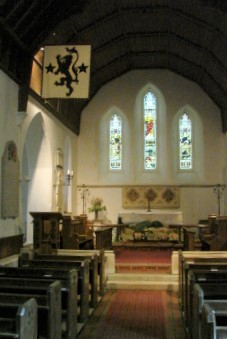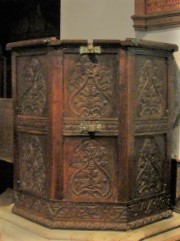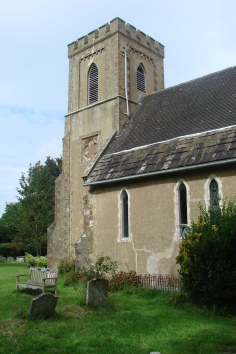Newtimber – St John
The church, originally C13 with a tower and north chapel of 1839, was much altered in 1875.
The church and early C19 rectory stand in a wooded area under the Downs. The village was always small and after an outbreak of plague in the early C17 (SAC 111 (1973) p71), Newtimber Place was emparked, which probably explains the lack of houses by the church (SAC 114 (1976) p66).
Though rendered, an original north lancet indicates the walls are C13. Nave and chancel are under one roof and there can never have been a chancel arch. Nor is there anything to substantiate Sir Stephen Glynne’s mention of an aisle when he saw the church in 1825 (SRS 101 p200), though in his attached commentary David Parsons suggests that Glynne used the term loosely rather than ‘compartment’ and was referring to the nave. The renewed three east lancets are as shown by Quartermain ((E) p181) in 1856. He also shows that there were C15 alterations, notably two-light square-headed nave windows, of which one south one remains, though heavily restored.
A boarded turret, off-centre to the south, was replaced by a tower in 1839 (VCH 7 p208), the architect of which is unknown. It is characteristic of the period, with battlements, slightly recessed lancet openings and a tower arch with corbels bearing coats of arms. A north transept chapel has also been added as a manorial pew and vault and this was stated by Hussey to date from the same time (p259). However, Glynne mentions it particularly in 1825 so this cannot be so and David Parsons in his commentary suggests it was built following the grant of a faculty of 1756 for a vault and chapel, though it could have been altered in 1839 since it is described by Glynne as being of brick. Its fittings have gone, making it rather bare. The church assumed its present form in 1875-76, at the hands of R H Carpenter (B 34 p176), who inserted new windows, mostly lancets, including the circular one in the tower and those in the transept. He is also likely to have designed the roofs with their frilly cusped main braces, though parts could be older, especially in the chancel, where the roof is boarded. A big vestry conceals the south side of the chancel, which was added at the time of further restoration work in 1893 (Meads). The total cost of both restorations is said to have been £1394 (KD 1899).
Fittings and monuments
Font: C19 plain octagonal.
Glass:
1. (South nave, first and north nave, first and fourth windows) 1896, Clayton and Bell (CDG 30 p103).
2. (East window) Clayton and Bell, 1907 (CDG 158 p30).
3. (South nave, second window) E F Brickdale, 1912 (St Francis) (www.stainedglassrecords.org retrieved on 17/3/2013).
4. (North nave, second and third windows) G Parlby (CDG December 1930).
Monuments:
1. (In tower arch) Lady Doreen Fitzroy (d1923). She died after childbirth and the monument was erected in 1929, showing her with her infant daughter. The sculptor was Sir W Reynolds-Stephens (C Sherlock p186).
2. (Above the pulpit) Denis Buxton, twin brother of Lady Doreen, who was killed in Flanders in World War I. It has a figure in armour, the name of whose carver is not known.
3. (North nave) Earl Buxton (d1934), Governor-General of South Africa and President of the Board of Trade under Asquith, heraldic tablet.
4. (West wall by font) His widow, Mildred (d1955) is commemorated by a beautifully lettered slate tablet by R Stone.
Painted wooden fragment: (By font) it shows crenellations and may be from a roodbeam, possibly C15.
Pulpit: Probably C19, re-using C16 or C17 carved panels, some possibly foreign.
Reredos: 1876 with painted figures by D Bell (B ibid).
Source
1. W H Godfrey: St John the Evangelist, Newtimber, SNQ 5 (May 1935) p182
Plan
Measured plan (1934) by W H Godfrey and E F Harvey in 1 p183






