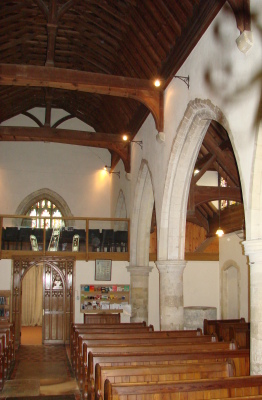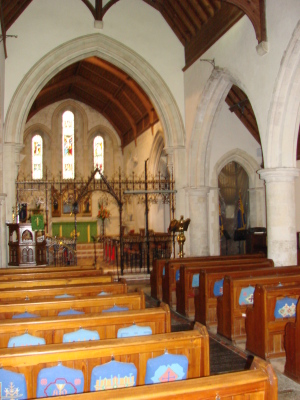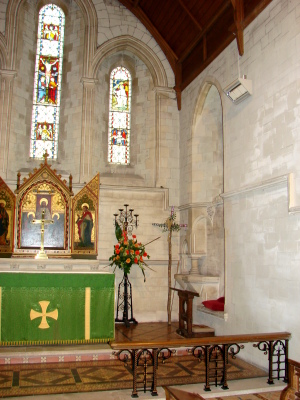North Mundham – St Stephen
The nave and aisles are C13, though the former may have earlier origins. The tower is probably mid-C16, re-using earlier features and the chancel is C19.
The villages of North and South Mundham share a church, which stands south of the former Portsmouth-Arundel canal. A church is cited in Domesday Book (11, 41), but nothing remains of this period. The nave has C13 nave arcades with double-chamfered heads, round piers and abaci and spurred bases (some are missing). There are four bays and there were parts of a fifth to the east until 1883 (1 p54). The piers are not quite opposite each other and the south arcade is higher, so they were probably inserted at slightly different times in an existing nave, which was then longer. The abaci on the north side are rougher and more varied and one chamfer to the south is hollow, so the north arcade is earlier. Both aisles have lancets and pointed doorways and the south one is moulded. Sufficient is original to make it unlikely that the aisles were rebuilt in the C19, as has been suggested (1 ibid). Each has a west lancet, though the south one is hidden outside by the later tower stair. Later alterations include two-light square-headed windows towards the east in both aisles, which are substantially old; one on the south side has ogees in the heads and is thus C14 whilst the other is C15. The four-centred arch of the south porch looks C16.
There have been divergent views over the likely date of the tower, which has slightly projecting battlements. Ian Nairn suggested it dated from the C14 onward (BE p275), but the shafted west doorway and west lancet are surely C13, as the replacement BE volume (p520) accepts. The renewed C15 segment-headed window with panelled tracery resembles the west window at Merston. The single-light bell-openings have ogee heads, a C14 device, but the brick in which they are partly set looks C16, whilst the tower arch of two continuous chamfered orders has been variously dated as C14 and C16. The latter date is likelier, for the two orders are divided by a groove rather than the deeper demarcation of earlier work and there were bequests towards the building of the tower in 1540 and 1542/3 (SRS 43 p230). Towers were under way then in two nearby churches, Birdham and Sidlesham, and there was a source of worked stone from nearby redundant monasteries, so this is the most likely date for the whole structure.
The 1636 survey (SRS 98 p100) criticised the the ‘lower’ (i e west) end of the church for being very dark and, unusually, recommended the insertion of one new window and the enlargement of another. This must have been before the removal of the chancel, together with sufficient of the east part of the nave, thereby leaving only part of the easternmost bay. This had certainly been done by 1783, the date of the Burrell Collection drawing on which the lack of a chancel is clear, but sufficiently recently for Dallaway (I p64), who based much of his work on Burrell’s, to record the monuments formerly there. Around the same time, the dormers shown by Nibbs (1851) were inserted in the aisles to light galleries. Nibbs also shows the wall closing the east end of the nave had two large lancets flanking two smaller ones; all may be reset from the chancel, suggesting that is was primarily C13, though there is also an obviously reset C14 two-light traceried window.
The church remained like this until 1883, when Sir A W Blomfield (BN 45 p471) took down the truncated east end of the nave and created a new chancel and arch, all in C13 style with lancets. He added a transept-like vestry and organ-chamber and replaced the roofs, reinstating the dormers in the aisles, although without galleries. Most of the exterior except the tower was refaced.
There were repairs in 1961-63 by E B Tyler and in 1978 the west bay of the nave was cut off to make a gallery with a hall underneath, thereby cutting the tower arch in two.
Fittings and monuments
Font: A large plain tub, probably late C12 as it has a chamfer round the base, on a C19 stem with a spiral design. Blomfield designed a cover which is no longer to be seen.
Glass:
1. (East and north and south chancel windows) Clayton and Bell, 1883. (www.stainedglassrecords.org retrieved on 17/3/2013).
2. (Both aisles, including dormers and south aisle, west window, twelve in all) J Powell and Sons, 1888-89 (CDK 1890 pt 2 p156). The designers were F Mann, C Hardgrave and — Sharp (Hadley list).
Monument: (South porch outside) Weathered with no legible inscription, showing the Ascension. It is related to other early to mid C16 monuments around Chichester and if the date of 1497 in BE (ibid) is correct, is one of the earliest. Mosse (pp 131-32) suggests the name of Thomas Bowyer, a grocer, and his wife, the latter of whom is known to have been buried here in 1579, but this may be discounted in view of the form of the monument, which is certainly pre-Reformation.
Piscina: (Chancel) By Blomfield, but worth noticing because of its ingenious location in the rere-arch of a window.
Reredos: Probably dates from the restoration.
Screen: 1886 ironwork, designed by Blomfield (CDK 1887 pt 2 p148).
Source
1. L Fleming: North Mundham Church Restoration, SNQ 10 (Aug 1944) pp52-55
Plan
Measured plan by W D Peckham in VCH 4 p164




