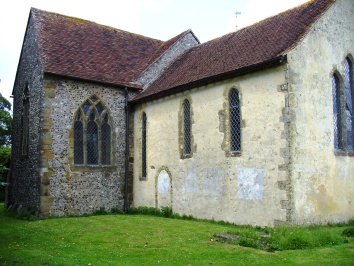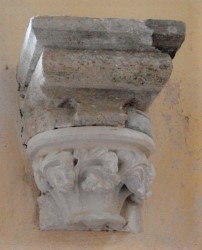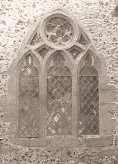North Stoke – St Mary
The later C11 nave has a mid-C13 chancel and transepts added around the end of that century, with fine windows. The chancel arch is a C14 insertion.
The village has probably always been small, with just a few houses around the church, and so was the parish which is only 953 acres in extent (4 p1). The church is unexpectedly large, possibly because the Earls of Arundel were patrons until it passed to Tortington Priory in 1337. For many years the dedication was lost, but has recently been rediscovered (ET 39 (Dec 2007) p107).
A church is mentioned in Domesday Book (11, 67) and parts of the present one are C11. Such work includes round-headed windows in the nave each side near the transepts, of which the north one can only be seen in part inside, and large quoins. However, the walls are 3ft thick and the proportions relatively broad. Fisher (p149) thought it pre-Conquest and sought to explain these by suggesting that the aisleless nave was built round an earlier church, but it is surely post-Conquest. Robert Hutchinson suggests (1 ibid) that the nave was originally higher and was reduced in height during the alterations and extensions at the end of the C13 (see below), but the position of the C11 windows in the walls does not support this hypothesis.
The rere-arch of the south west nave lancet lacks a scoinson and may be late C12. That of the west triplet in the nave is mid-C13 and the chancel is also of that date, for its side lancets do have scoinsons; the westernmost ones are lowsides. That to the south is adjacent to a blocked doorway of the same date. The interior walls are plastered as is the chancel roof, making it hard to date, whilst that of the north transept has a flat ceiling because of the belfry above. However, those of the south transept and nave are exposed, the latter with collarbeams, and they appear to be mediaeval, probably C13 and C14.
The transepts date from the end of the C13, assuming they had no predecessors. They were probably chantries and the west recess in the south transept has a wooden seat and a double hollow-chamfered head with a grotesque corbel in the middle. This has been variously seen as a lion’s head or a ram (Parsons and Milner-Gulland p104) and has been dated tentatively to the C12 (www.crsbi.ac.uk retrieved on 15/4/2013), in which case it was re-used here. The arches from the nave are already C14 in idiom, with moulded heads merging into the responds without abaci. The transepts were built together, for the two-light north and south windows are the same, with foiled circles in the heads. The main display is reserved for the three-light east windows; both are set inside in arches that come within 2ft of the floor, probably because the altars that would have been in both transepts were here and the low sills were connected with their reredoses (4 p9). The window in the south transept has intersecting tracery and trefoiled lights. That in the north transept has geometrical tracery with a cinquefoiled circle in the head and may be slightly earlier. It sheds light on mediaeval building techniques, for the tracery has been distorted to fit the opening, indicating it was made elsewhere.
Dallaway’s statement (II(1) p226) that there was ‘a low tower in the centre’ is more than doubtful and there is no indication that there was ever more than the present arrangement of a timber belfry over the north transept. The presence of angle-buttresses here, unlike the south one, leads the VCH (5(2) p311) to conclude that a tower was intended, but it is quite possible that buttresses would have been considered necessary even if there was only to be a wooden belfry, because of the stresses caused by the bell or bells as they were rung. The present structure dates probably from the C18 repairs (see below), but there is every reason to assume that the arrangement and probably some timbers date from the first construction.
The chancel arch dates from around the same time. Its head has complex mouldings, caught in at the bottom with large moulded recesses either side. The semi-octagonal responds of the arch contain small niche-like recesses. A corbel with a carved hand separates that to the north, a feature found also at Barcheston, Warwickshire (3 p4). It it is not clear why the chancel arch was replaced barely 100 years after the C13 chancel was built. Conceivably this became necessary because of the addition of the transepts, though it is hard to see how this could have affected the stability of the previous arch.
The next significant alterations to the fabric did not take place until the C18. Apart from the replacement of the belfry already mentioned, the most prominent change was the south porch and the north and south doorways may have been cut down and remodelled then from the original C11 ones (1 p9). The new work was in brick and probably included also the south lancet of the nave, which is largely brick outside. A large round-headed east window with mullions in the Sharpe Collection drawing (1804) must be of similar date, though by Adelaide Tracy’s time (II p52) (1850) the mullions had gone. At the end of the C19 the church was disused and in poor repair and Peat and Halsted disregard it except for a statement to that effect (p108). In fact, P M Johnston had already put it into repair in 1910 (CDG 221 p92) and J L Denman repaired it again in 1962-64 (ICBS). Both architects preserved the luminous atmosphere, the result of never being scraped. The only obvious change, probably by Johnston, was the insertion of an east triplet like the one at the west end. Though an obvious replacement, it is quite appropriate. The church became redundant in 1992 and passed to the Churches Conservation Trust.
Fittings
Aumbries:
1. (North side of chancel) C13 segment-headed and larger than most. It is also set unusually high, between two north windows, and has a rebate for a door.
2. (North transept) Square-headed and doubtless late C13, like the architectural fragments now set in the back.
Coffin lids: (Outside near the south east angle of the chancel) Stone and C13, though largely covered in moss.
Corbels: (Either side of east window) Mid-C13, exquisitely carved with stiff leaf and tiny heads on the undersides.
Font: Early C13, with a large, round bulging bowl on a stem and made of Pulborough sandstone (www.crsbi.ac.uk retrieved on 15/4/2013).
Glass:
1. (Set in east window) Early C14 panel, thought to show the Coronation of the Virgin and possibly assembled from different scenes (3 p6).
2. (Chancel lowsides) C14 tops of canopies.
3. (North transept east window) Smaller fragment, also C14. Two figures are depicted, who may be the Virgin and David (BE(W) p526), though the reason for this juxtaposition is uncertain.
Mass dial: (South east angle of south transept) Set some 6 feet from the ground.
Painting: (Above chancel arch and in adjacent niches) Decorative, probably C14, in a reddish pigment with leaves and scrolls.
Piscinae:
1. (South chancel) Mid-C13 with a trefoiled head and a shelf.
2. (South transept) Late C13 hollow-chamfered with a shelf.
Sedilia: (South chancel) C13 triple-stepped with double hollow-chamfered heads. The easternmost one has a trefoiled head. The roll-moulded label continues over the adjacent piscina (see above).
Stalls: (Chancel) These incorporate parts of C15 ones.
Table: (By south doorway) C17; this was originally the Communion table.
Sources
1. R Hutchinson: St Mary, North Stoke, NFSHCT 2014 pp9-10
2. W D Peckham: Parish Church of North Stoke, SNQ 13 (Nov 1951) pp182-83
3. F W Steer: Guide to North Stoke Church (Sussex Churches no 30), 1964
4. R Tricker: North Stoke Church, 2005
Plan
Measured plan (1951) by W D Peckham in 1 p182
My thanks to Richard Standing for most photographs of both the exterior and interior and of the font (identified by the presence of ‘RS’ in the captions).











