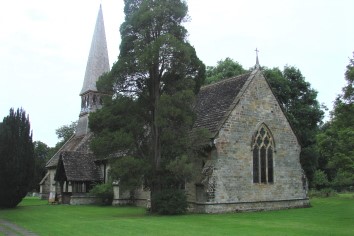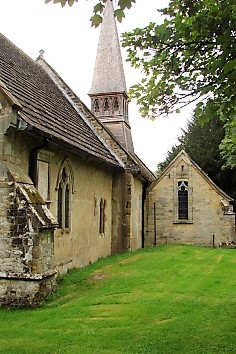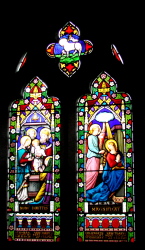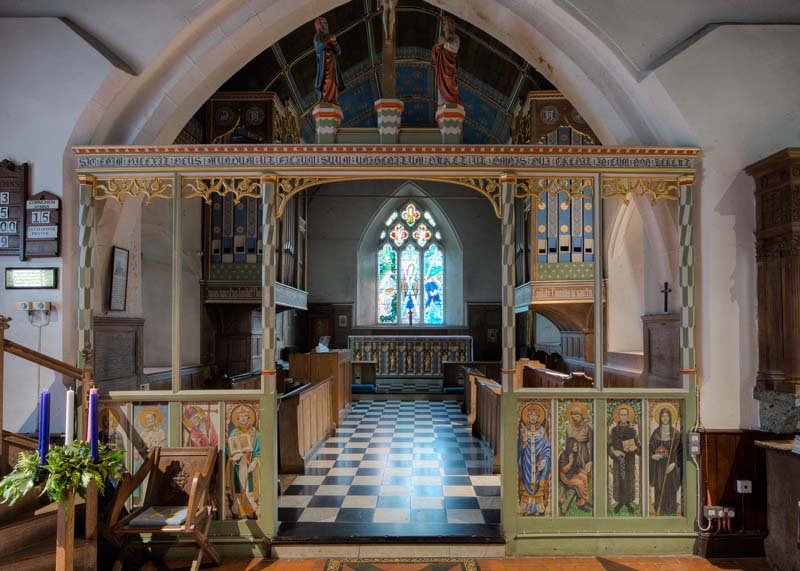Nuthurst – St Andrew
Parts of the nave and chancel are C11 and the chancel was extended in the C14. The nave was extended westwards in the C19.
The first reference to this large, scattered parish on the edge of St Leonard’s Forest was in 1207 (VCH 6(2) p98), though some of the several hamlets of which it is composed are later in origin. Mannings Heath, the largest, has its own chapel.
The church well predates this earliest recorded reference. The eastern part of the nave and the adjacent part of the chancel are late C11. In the nave, the only sign of this beyond some walling is the north east quoin, but in the chancel there is a blocked north window with a head formed from a single stone. An adjacent low-set pair of lancets was inserted in the C13, but the chancel was not extended until the C14. The new walling has a plinth with a string-course. Only the hoodmould with head-stops of the three-light reticulated east window is old, but it resembles that in the Sharpe Collection drawing (1805), The other windows (also renewed) and the chancel arch were C14. The latter, though restored, has a double-chamfered head and no abaci. The thinner walling above indicates it replaced an earlier one. The nave was also remodelled with trefoil-headed lancets shown on the Sharpe drawing. The effect of a short nave and lengthened chancel must have been odd, but the arrangement was not changed in the C15, when a panelled wagon roof with carved bosses was placed over both. Then, if not earlier, a west tower of timber was built, like the surviving one at Itchingfield, though this is not clearly shown on the Sharpe drawing.
In 1856-57 J Smithers (ICBS) restored the church at a cost of £3000 (PP125). He extended the nave to the west in mostly C14 style, almost doubling the length, and replaced the tower by an open timber belfry and spirelet. This rests inside on a supporting arch with rather lumpy shafts. Smithers copied the C15 roof in his extension of the nave, which has paired ogee-headed lancets. J Clarke conducted an inspection in 1857, probably of the finished work (ICBS). A H Skipworth did further work in 1906-07 (ibid), refitting the chancel, but most notably adding the vestry on the north side of the nave, though the ICBS completion certificate was signed by J S Alder, since Skipworth had meanwhile died. The vestry is more ambitious than most, with segmental traceried windows. H S Goodhart-Rendel with T Derrick, who did the painting, redecorated the chancel in 1951 to a design prepared in 1944 (A Powers (ed) p57). The light colours extend to the panelled roof and in addition cover the screen (see below). Unusually in a modest church, the organ is divided between the two sides, though it is no longer in use.
Fittings and monuments
Chest: (By lectern) C13 dugout.
Font: Plain octagonal bowl on a round stem. Either C14 or C15.
Glass:
1. (East window) The head is probably C14, showing God the Father and two angels against a dark red background and is considerably repaired. The three figures in the main lights are by T Derrick, 1949 (www.stainedglassrecords.org retrieved on 17/3/2013). The saltire cross of the patron saint dominates the design.
2. (South chancel windows) T Baillie and Co, 1867 and 1876 (ibid). The colouring is bright.
3. (South nave, first window) W Wailes, 1886 (ibid).
4. (North chancel, first window) J Powell and Sons, 1857 (B 15 p292).
5. (North nave, first and second windows) J Powell and Sons, 1857 (Cash book). Like the last, these consist of patterns and texts.
6. (West window) T Baillie and Co, 1867 (www.stainedglassrecords.org retrieved on 17/3/2013).
7. (North nave, third window) T Denny, 1995 (signed). A powerful semi-abstract design, mainly in blues and yellows.
Ironwork: The hinges of the C19 nave doors are C13.
Monuments: (Nave)
1. (South nave) John Aldridge (d1803) by —- Turnbull (Roscoe p1287). An old fashioned design for the date with a big putto holding a book.
2. (North nave) John (d1803), Anna Maria and John Warburton (d1801) Aldridge by P Turnerelli (ibid p1289).
3. (North nave) Robert Henderson (d1871) by W H Burke and Co (Roscoe p167). All Gothic.
4. (Mostly north nave) Other members of the Henderson family, including Sir Nevile (d1941), British Ambassador in Berlin in 1939 and a supporter of Appeasement. The memorials to his brother and cousin, killed in World War I, may help to make his views understandable.
5. (North nave) Noel Roland Abbey (d1918) Stone and marble heraldic tablet by J L Denman (BAL/MSS 41184).
Pews: (North side of nave at the front) Three C18 ones, complete with doors.
Screen: 1914-15. The present decoration dates from 1951 as part of the work by Goodhart-Rendel and Derrick. It is in keeping with the rest of their work, pleasing with little concession to contemporary style.
Tiling: By Minton (BE(W) p526) and part of Smithers’s work.
My thanks to Mike Anton for the photographs of the screen and the nave interior.







