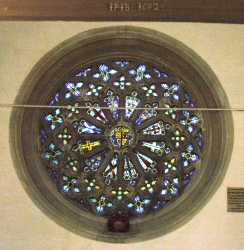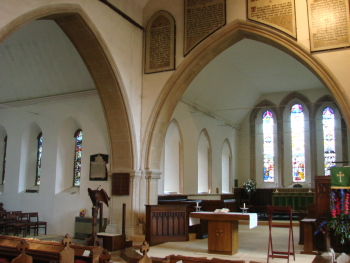Pagham – St Thomas-à-Becket
The chancel is partly C11 and remains from a sizeable church of that date which has been excavated. The rest of the large cruciform church is mostly C13, much altered in 1837-38.
Pagham was the centre of the Archbishop of Canterbury’s estates in the Hundred of Aldwick, which Cranmer exchanged with Henry VIII. Ecclesiastically, it remained an archiepiscopal peculiar for 300 years and the Archbishop still holds the advowson. This is the most likely explanation for its exceptional size and the cruciform plan.
The church is an early foundation and may have been a minster. Indeed, three cremation burials found during the construction of the new extension in 1995 and dated to the Middle Bronze Age (4 p4) show that the sacred nature of the site well predates the era of Christianity. A church is mentioned in Domesday Book (2, 5) and excavations in 1976 (see 2) revealed evidence of what was probably an aisleless church, which on the basis of a fragment of a carved cross that was found (see below), could have been C10 or C11 (Tweddle (ed) p94). By 1100 this had been replaced by a longer but still aisleless nave (2 p49), which is presumed to have had a chancel, as there is herringbone masonry in the south wall of the present one, as well as a quoin, which shows its original length.
The church at this time could not have had its present dedication, which reflects the link with Canterbury and was most frequent around 1200. David Parsons suggests that the original dedication may have been to St Andrew (3 p6). During the C13, the church assumed much of the appearance it kept until the C19. The work is C13 of various dates. First came the north west tower, with a shingled broach spire. One of the Sharpe Collection drawings (1805) shows it had lancets. Inside, its lowest stage contains the westernmost arch of the north arcade, now obscured by a gallery. It has square responds with attached angle-shafts and a single moulding on the head. The plain eastern tower arch, opening into the aisle, has a double-chamfered head and dates the start of the tower to around 1200 at the latest. The rest of the north arcade and the south one are a little later, with square chamfered responds, angle-shafts with stiff-leaf capitals, and round piers with square bases and abaci shaped like a Greek cross. The mouldings of the arches are cut away to fit the abaci. The transepts are mainly now C19, but the plain pointed arches from both aisles show they are not later than C13 in origin. Their lancets are said to have been formerly shafted and moulded (Horsfield II p66), as the east ones of the chancel still are. This was extended at the same date and also has tall side-lancets. A projecting drain spout low down near the south east angle is probably not original, for it does not correspond with a piscina inside, though the opening goes some way into the wall. Groups of lancets were a feature of the church, for as well as the east ones there were formerly five stepped west ones (1 p37).
The clerestory, with two-light square-headed windows is C15 and one Sharpe drawing shows a five-light west window of this date. The westernmost tiebeam in the nave is dated 1682 and must belong to a replacement of the roofs that started with the chancel in 1671 (SAC 53 p197). After storm damage in November 1836, J Elliott undertook repairs and alterations for the vicar, the Rev Edward Goddard and was assisted in 1838 in an unspecified way by J Butler (ICBS). The alterations affected particularly the west end, aisles and transepts, so that the north one retains no old features. In addition, most roofs were replaced, whilst outside, the new work is characterised by galletted flint. The transept arches to the nave and the chancel arch were rebuilt to match the arcades, but may follow what was there before. According to the application to the ICBS, the transepts had previously been cut off. The reason is unstated, but it was not unusual for this to happen in the post-Reformation period to enable parts of the church that were not needed for worship to be used for other purposes, such as a school or even storage.
Elliott transformed the west end with a gallery inside and new openings for the tower. The upper ones are shafted with round heads. His new west front comprises three arches, the middle one with a doorway and the others with windows. The large circular traceried window above is said to have been copied from one at Palermo (1 ibid). The effect is quite un-English, but less eccentric than much of Elliott’s work. This must be thanks to Goddard, an enthusiastic traveller and a friend of Henry Manning, Archbishop Howley and Bishop Otter, who all gave donations (1 p40). The gallery and plastered ceilings reveal the date of the work; they would not have been acceptable ten years later, like the doors on the pews towards the back. G P Allen (BN 77 p262), whose family lived in the parish, remodelled the sanctuary in 1899 (Peat and Halsted p118). Much of this work was removed or altered during a re-ordering in 1984 (4 p10). In 1996 an extension was added by G Claridge (BE(W) p531) at the south west corner of the aisle, at right-angles to it. It closely follows the form of Elliott’s aisle walls, with lancets and a plain corbel-table.
Fittings and monuments
Carved fragments: (South transept) Worn C10 or C11 fragment of a cross (see above), partly carved with a plaited motif and probably intended as a memorial. It is the only one known in Sussex (2 p252). The limestone of which it is made is from the Paris region (Tweddle (ed) p149) and David Parsons speculates (3 p7) that it might have been removed from Fishbourne Roman palace and reworked, since similar stone ihas been found there. Other pieces of stone found in 1976 are incorporated in the altar-table in this transept.
Commandments etc: Large boards are displayed above the chancel arch. As these have been shaped to fit the position, it is likely that, unusually, they were always intended to be here. From the style of lettering, they are likely to date from 1838.
Font: Late C12 square bowl of Purbeck marble with the usual arcading on two sides. The worn foliage carving on the other two is hard to make out, but may be an alteration of c1300 (www.crsbi.ac.uk retrieved on 15/4/2013). The four corner-shafts have been renewed.
Glass:
1. (East lancets) The upper and lower parts are C16 French, said to be from a church in Rouen (1 p37). At the bottom are the Adoration of the Child, the Three Magi and the Presentation in the Temple and at the top smaller depictions of God, despatching the Holy Ghost in the form of a dove, and a stylised sun and moon. Goddard added the arms of Archbishop Howley, Bishop Otter and Archdeacon Manning, which were made by W Miller (Haward: Suffolk p170), as there was insufficient C16 glass. They were originally at the base but at a re-arrangement by M Travers in 1939 were placed in the centre (CDG Aug 1939 p341).
2. (North aisle) Fragments, two shields and a pelican, possibly from the same source, though they are said to have been presented to commemorate the attendance of Queen Mary at services whilst King George V was convalescing at nearby Aldwick, then in the parish (3 p8).
3. (South west aisle window) C17 panel, possibly of Netherlandish origin, of the baptism of Christ.
4. (South chancel, first to third windows) Law and Allen, made by Hodghton Glassworks, Marylebone, 1902 (BN 83 p170). The presumption that the Allen was G P Allen is substantiated by the inscription on the sill which states that the glass was given by her children in memory of Ann Pemberton Allen of Aldwick, then in the parish.
5. (North and south transept, three east windows in each) made by J Jennings, 1918-19 (one light of each signed) and designed by E A F Prynne (WSRO Fac 2885) who designed glass elsewhere for Jennings (www.gfp.sharville.org.uk). It shows the influence of contemporary symbolist painting.
6. (West circular window) W Drake, 1929, (www.stainedglassrecords.org). Heraldic in nature and also commemorating the convalescence of King George V.
7. (South aisle, first window) Heaton, Butler and Bayne, 1932 (CDG September 1932).
Monuments:
1. (South aisle) Saxon burial urn, found in Pagham Harbour.
2. (South transept) Edward Darrell (d1573 or 1575) Small, crude wall-tablet, with his arms above the roughly carved inscription. He was Clerk of the Household of Queen Elizabeth I (Mee p276).
Piscina: (Chancel) C13 flat-topped double one, with a shaft with a foliage capital.
Reredos: G P Allen, 1899 of oak (Arch J 10 p77). This has been replaced by a curtain, but the surviving adjacent panelling is probably also by Allen.
Urn: (South aisle) Repaired fragments of what was identified as an Anglo-Saxon burial urn, which was found in the churchyard in the 1950s (church website).
Sources
1. L Fleming: The Restoration of Pagham Church, SNQ 10 (May 1944) pp37-40
2. D J Freke: Excavations in the Parish Church of St Thomas the Martyr, Pagham, SAC 118 (1980) pp245-56
3. D Parsons: Pagham, St Thomas à Becket, NFSHCT 2015 pp6-7
4. H J Taylor: St Thomas à Becket’s, Pagham, revised edition, 2000
Plans
1. Measured plan by W D Peckham in VCH 4 p232
2. Plan showing development of the church as revealed during the 1976 excavations in 3 p6
My thanks to Richard Standing for the photograph of the west window




