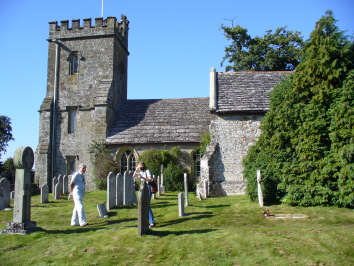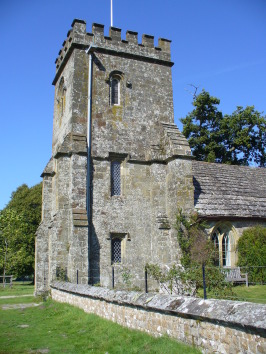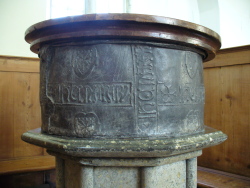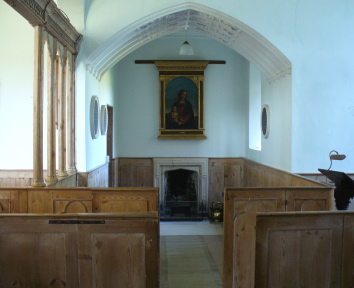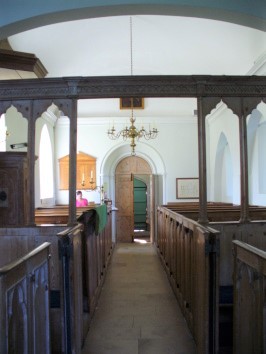Parham – St Peter
Probably originally C12, with a south chapel of 1545, when there were further alterations. After early C19 remodelling, it is a fine example of an estate church with a manorial pew and most of its contemporary fittings. The lead font is C14.
The development of the church is closely linked with the Parham estate, principally since the Reformation. It stands surrounded by trees in the park near the house and marks the area where the village stood until 1778-79. There is indeed a suggestion on the basis of a geophysical survey that like the village, the church was moved in 1800-12 to a new site (BE(W) p535).
The structural evidence of the church argues against this. The general impression today is indeed early C19, but there is so much evidence of earlier work which at the date would not have been reinstated in a new structure, though it has to be admitted that the basic material, coarse sandstone that is partly rendered, provides little confirmation either way. However, the outline of a blocked two-bay north arcade, visible inside beneath the plaster, looks C12 and suggests the walls are at least that old. Nor does the Sharpe Collection drawing support the notion, for although undated, it would have almost certainly have been made in the very early C19 when rebuilding would have been at its peak, though as it does not show the north side, it does not indicate when the aisle was removed. The present square-headed windows on that side, though weathered, are probably C19, but the Sharpe drawing shows a similar south window, which is clearly not new and may date from c1545, when Robert Palmer, Lord of the Manor added the south chapel. This, though renewed, retains square-headed windows, including the three-light east one on the Sharpe drawing. The latter also shows the main three-light east window of panelled tracery, as confirmed by Adelaide Tracy (1850) (II p81). Finally, a further feature that would hardly have been replicated on a new site is the small four-centred C16 doorway by the pulpit, which was almost certainly the lower entrance to the rood loft.
The Sharpe drawing drawing shows there was already a west tower. This was much lower than today with single square-headed openings and a battlemented top that suggest a C15 or C16 date. The tower is known to have been rebuilt around 1800 by Sir Cecil Bishop, then owner of the house (Dallaway II(1) p238), but the buttresses to the south are are still as shown on the Sharpe drawing and, taken with the depressed west doorway with a square hood and a window with panelled tracery, suggest the whole base of this earlier tower remains, if indeed it is not even older and remodelled then. The present upper stage with close-set battlements is entirely early C19 and the round-headed bell-openings in particular have led to an attribution to J Teasdale (presumably the senior of the father and son of that name) who worked at Arundel castle. The battlements are more prominent than before and there is a taller north east stair-turret.
Assuming Dallaway’s date to be correct, the rebuilding of the tower was the start of Sir Cecil’s work, which was undoubtedly undertaken around 1800, even if the site did not change, and which left the church as one of the best examples of a late Georgian estate church in the country. Work took until c1820 and included a north transept, for use as a pew for the house. Though altered later, it retains a large quatrefoil on the gable. The interior opens to the church through a large panelled arch and has a fireplace. The nave was also altered, with box-pews and large two-decker pulpit with a sounding board. The latter is placed by the screen, with which it shares distinctively frilly cusping. These early C19 fittings are of a piece with the coved plaster ceiling with a cornice and the broad elliptical opening to the chancel, which is hardly an arch. The south chapel was retained and houses the simple memorials of the owners of the house; none is older than 1800.
The plastered chancel ceiling dates from c 1850 and the exterior stonework was repaired in 1875, when the west wall of the south chapel was rebuilt (1 p112). In addition, the east window was renewed and new ones were inserted in the north transept and south nave. Nibbs shows two here, which appear to have tracery, but today there is only one; his etching is insufficiently clear to allow dating. It is not known if the neo-Norman north doorway recalls original work found at either date. In 1890 L W Ridge corresponded about the fittings (WSRO Par 147/4/1) and criticised a ‘barbarous’ window by the pulpit. However, though estimated at around £160, little of his work seems to have been carried out. A V Heal, who worked on the house, rebuilt the east wall in 1933-34, keeping the existing window (WSRO Par 147/4/3).
Fittings
Font: Mid-C14 and made of lead. This is late for this material and it is small and plain, except for the repeated inscription IHS Nazar (i e Jesus of Nazareth) and the arms of Andrew Peverell, Knight of the Shire in the Parliament of 1351, who was the probable donor. Apart from the late date, the prominence given to the lettering is without parallel.
Glass: (Head of the east window) Fragment of C16 glass showing a crown.
Piscina: (South chapel) Four-centred C16 head, now lacking a drain.
Source
1. A V Heal: Church of St Peter, Parham, in J Wentworth Fitzwilliam: Parham in Sussex, 1947 pp110-13
My thanks to Richard Standing for the photographs
