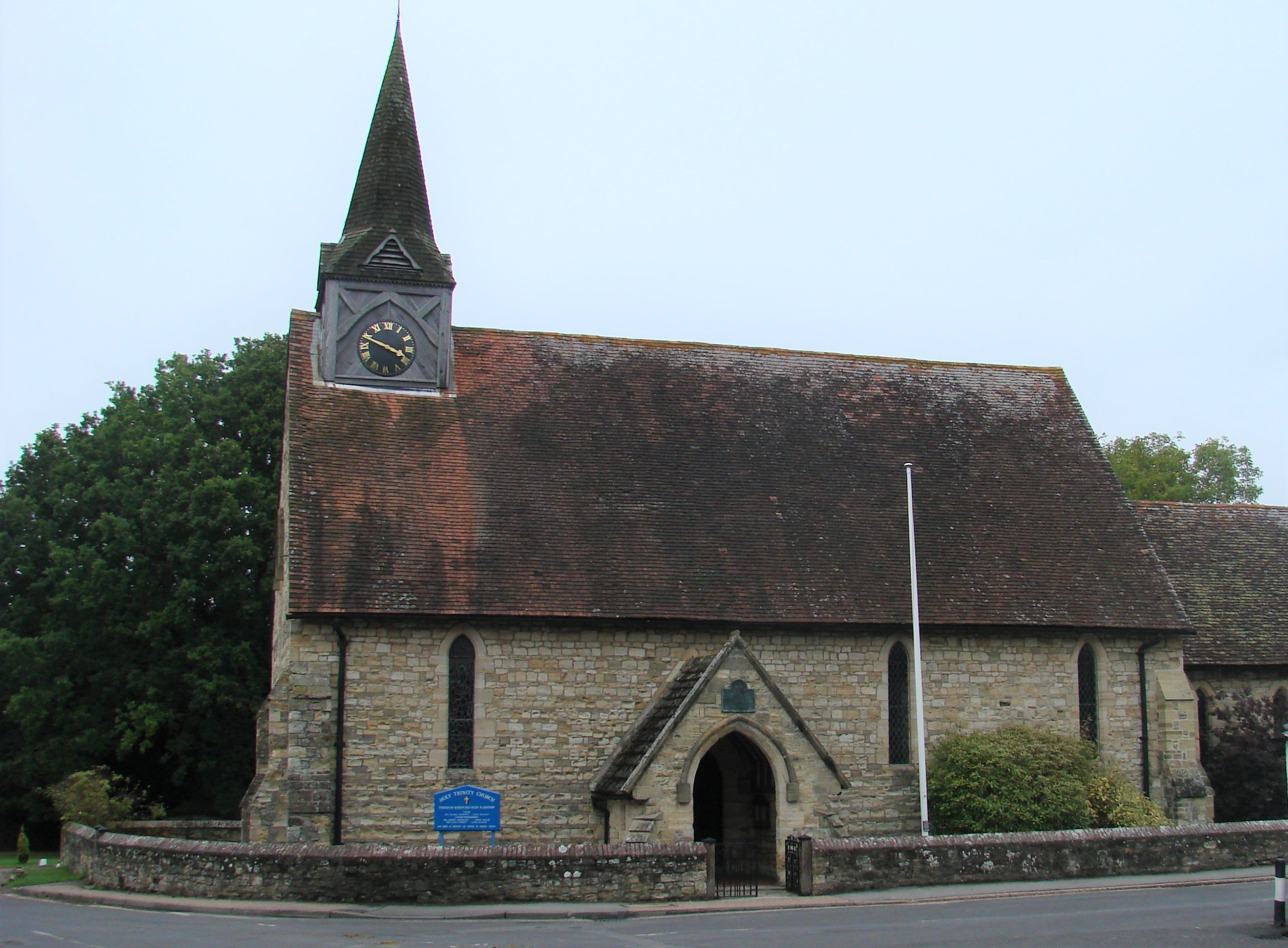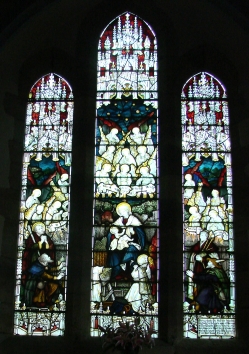Plaistow – Holy Trinity
Plaistow was a chapelry of Kirdford in the Middle Ages. The Sharpe Collection drawing (1805) shows a small half-timbered structure with a small belfry like the former church at Loxwood, which is also in the forest area near the Surrey border. A large projection to the south may have been accommodation for the priest (1 p9). The date of this chapel is uncertain, for the detail is domestic in nature and does not look pre-Reformation. However, a chapel existed by 1520 (ibid) and the most likely time for its building would have been during the upsurge of prosperity in the later C15. It was replaced at a cost of £1500 (PP125) by J Butler (ICBS) in 1853-54, after his understanding of the gothic style had been transformed by his collaboration with R C Carpenter in Chichester.
Built of weathered local sandstone, the church is in accurate C13 style with a relatively long chancel and a wooden belfry with a slender spirelet. The Horsham slabs on the south porch could come from the old chapel. The east window is a triplet of lancets with single ones elsewhere except the west one, which has simple geometric tracery, On the chancel arch are foliage corbels and the elaborate chancel roof has curved braces rising from low-set corbels in the walls. The nave roof is simpler with arch-braces.
There is said to have been further work in 1882 (BE(W) p559), the nature of which is not known.
Fittings
Altar rails: Late C17 with twisted balusters. They were probably transferred from the former chapel.
Font: Octagonal C19 with a quatrefoil on each side of the bowl.
Glass:
1. (East window) C E Kempe, 1897.
2. (South west nave windows, to north and south) J Powell and Sons, designed by — Miller, 1915 (Hadley list).
3. (West window) Kempe and Co, 1912.
Pews: (Nave) Rustic and certainly pre-C19, though hard to date.
Source
1. W H Godfrey: Guide to the Church of St John the Baptist, Kirdford (Sussex Churches no 12), revised edition 1969



