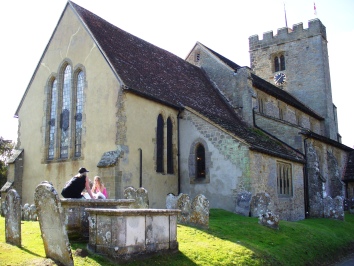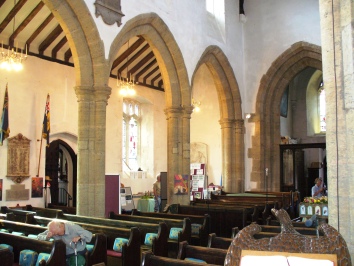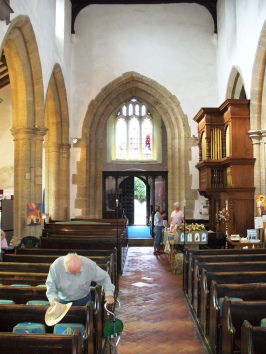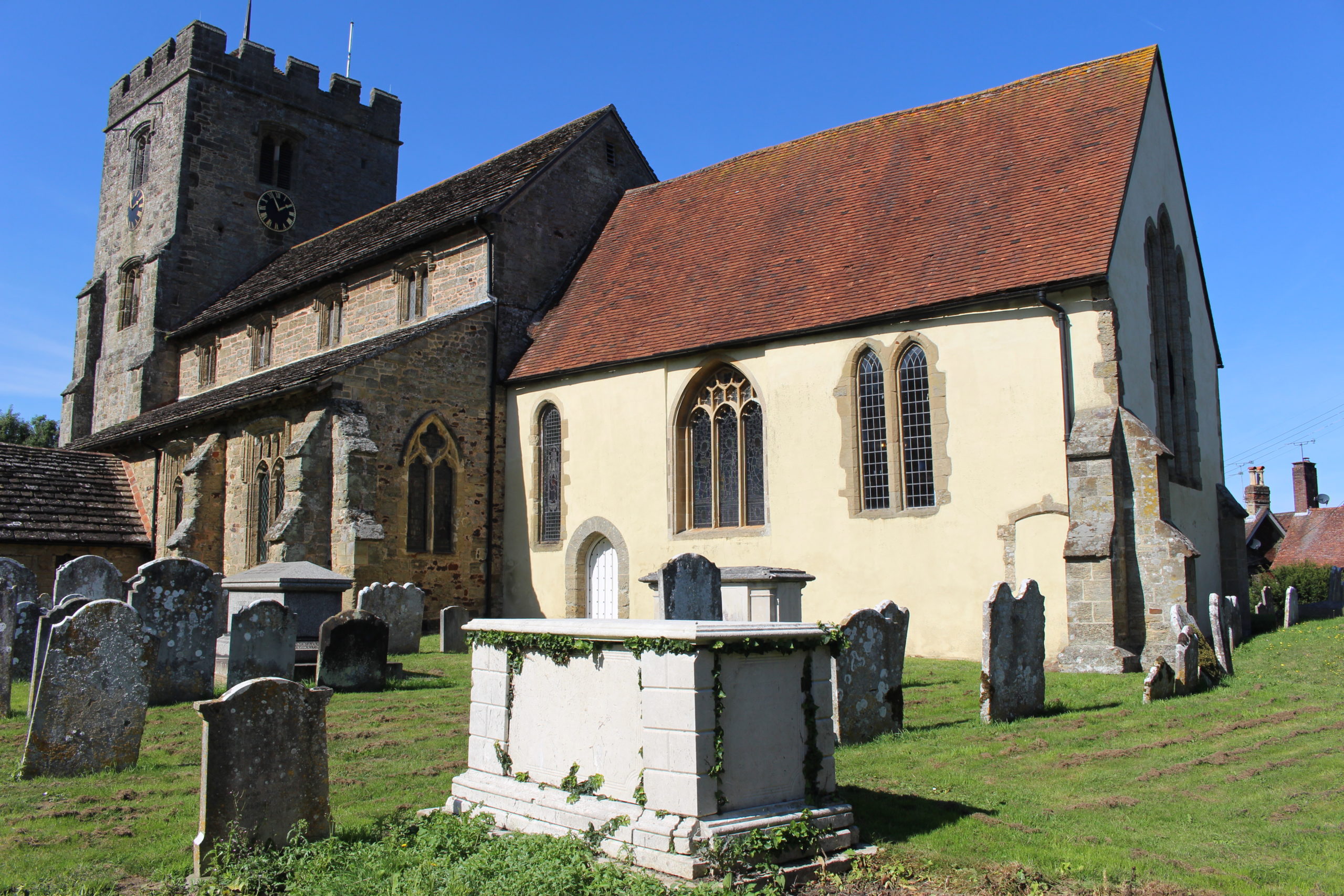Pulborough – St Mary
The chancel is C13 and the remainder – tower, nave and aisles – is early C15.
Pulborough church stands on a low ridge above the river Arun and the churchyard is entered through a fine lychgate of c1400. Its precursor was presumably one of the two churches recorded in Domesday Book (11, 55). According to Dallaway, until c1780 a small funerary chapel to its south west belonged to the Mille family (II(1) p360), but no more is known, including, for example, whether it could have been the second church in Domesday Book.
The C13 chancel inclines markedly to the north and has lancets, including a tall east triplet in a handsome shafted rere-arch with roll-moulded heads. String-courses link its capitals and the sides and the sills of the side-lancets. The mostly plastered roof has old tiebeams, wallplates and stone corbels. The broad chancel arch is off-centre and relatively low, suggesting the nave was then both lower and narrower. Its semi-octagonal responds, each with a single shaft, have high square bases; that to the south is spurred, though now damaged. A two-bay arcade of standard pattern into the north chapel is also C13, as is the arch into the north aisle, with a double chamfered head dying into the responds without abaci, a device not found before the late C13. Both belonged to the C13 predecessor of the present chapel. There was also work in the early C14, shown by a reset early C14 ogee-quatrefoil headed window in the south aisle.
The C15 work, using local sandstone, is well documented. There were bequests of 20s ‘ad opus campanilis de Pulbergh’ in 1404 and in 1422-23 of £51 13s 4d ‘ad novam eccl’am de Pulbergh construend’ (SRS 43 p344) by Thomas Harlyng, rector, who was also canon of Chichester, and rector of Ringwood, Hampshire (Woodman p90). There is no sign of any pressing need for the rebuilding, such as a collapse or a fire, but the living was wealthy. Even in the 1930s the tithe ascertainment of £1750 was the highest in the diocese (TNA IR 104/69).
Similarities between tower and nave suggest building was continuous, though the tower arch is also off-centre, so it may have been started before the nave. Ian Nairn suggested the differences between tower arch and arcades indicated two masons (BE p309), as would be plausible during a building campaign of nearly 20 years. The openings of tower, clerestory and aisles are segmental, though the mouldings of the clerestory are more complex. The aisle windows are of course larger and have panelled tracery. Only the side-openings of the north porch are square-headed. The tower has a prominent north east stair-turret, battlements and a low pyramid. The angel-corbels inside show a vault was intended. The arcades recall the slightly earlier ones at Arundel, with piers of four shafts and four hollows section, though with double-chamfered not moulded heads. The sills of the north clerestory are steeper and the tall proportions of the interior are accentuated by the tower arch, which has three continuous orders. The nave has a contemporary crownpost roof and the aisles lean-to ones.
The Burrell Collection drawing (1791) shows the north chapel had a plain mullioned east window, which looks C16 or C17, and the south porch dates from c1810 and is said to be built of material from the Mille chapel, then recently removed (BE(W) p564). G M Hills rebuilt the chapel in 1858-59 (ICBS), but otherwise worked on the nave and aisles. The ICBS report specifically states that the inward facing pews in the chancel remained until changed by J Fowler in 1880 (BN 40 p7). Quartermain (1864) ((W) p177) does not show the present large chancel south window with poor panelled tracery, though he does show an area of disturbed masonry in this position and the rere-arch looks C15. Undocumented stonework repairs included the west doorway of the tower. The north porch was restored in 1910 (Peat and Halsted p123). Later work is limited to fittings and glass, some by Sir J N Comper and his son, S Comper, whose family originated in the village (see below). The son re-ordered the chancel and north chapel in 1957-58 (BAL Biog file) and most fittings probably date from then.
Fittings and monuments
Altar rails: C18 with balusters, many of them renewed.
Brasses:
1. (North aisle) Thomas Harlyng (d1423 – see above) Canopied figure of a priest, given to Series B of the London workshops, with a marginal inscription. It was formerly in the chancel (Peat and Halsted ibid) and has been poorly restored to the detriment, in particular, of the inscription.
2. (South aisle) Edmund Mille (d1452), an attorney, and his wife, whose date of death is left blank, suggesting that she commissioned the brass. This also belongs to Series B.
3. (South aisle) Richard Mille (d1477), holding a rosary, then a new adjunct to prayer.
Both the last are in poor condition and were removed from the Mille chapel.
Font: Late C12 marble bowl with four round-headed arches each side. It now has only a central support, but the base shows it had the usual corner-shafts.
Glass:
1. (East window) Lavers and Barraud, 1859 (B 17 (1859) p316). Little of this remains, set in otherwise plain glass, an example of the regrettable practice known as ‘pickling’.
2. (North chancel) Heaton, Butler and Bayne, 1874 (NADFAS file). This consists of figures set in patterned quarries.
3. (South chancel, first, large window) J Powell and Sons, designed by J W Brown, 1888 (Order book).
4. (South aisle, east window) W Glasby, 1927 (D Green and D and J Hadley p103). The style is derived from Burne-Jones, including the vivid colouring.
5. (West window) Sir J N Comper, 1929 (CDG 1929 p352).
6. (South aisle, third window) Sir J N Comper, 1929 (ibid).
7. (North chapel, east and north windows) S Comper, 1958-68 (signed). The north window is heraldic. Four windows in the north aisle which were the last to be made are by Comper’s great nephew and successor, J S Bucknall (Little p19).
Image brackets: (South aisle) Several, including one at the eastern end of the south wall and on the east one.
Monuments:
1. (North chapel) ?Thomas Cumbe (d1494). Restored late C15, with an inscription to a couple who appropriated it for their own use in 1856.
2. (South aisle) William Edgar Hammond (d1895) by J Gibson (Roscoe p524). As Gibson died in 1866, this was made well in advance. It shows the dying man slumped in an armchair and surrounded by his family, as an angel hovers above.
3. (Chancel floor) Stone to J B S Comper (d1979) and his wife.
Piscinae:
1. (Chancel) C13 rounded trefoil-headed.
2. (South aisle) C15 pointed with a shelf.
Royal Arms: (Tower) Painted of George II or George III before 1802.
Screen: (in tower) 1929, Sir J N Comper (CDG 1929 p352).
Sedilia: C14 triple with cusped ogee heads under a square label.
Stoup: (North porch) damaged C15.
Sources
1. W H Godfrey: St Mary, Pulborough, SNQ 7 (Aug 1939) pp214-15
2. F W Steer: Guide to the Church of St Mary, Pulborough (Sussex Churches no 25), 1961
Plan
Measured plan by A Stratton in 1 p215
My thanks to Richard Standing for most of the colour photographs












