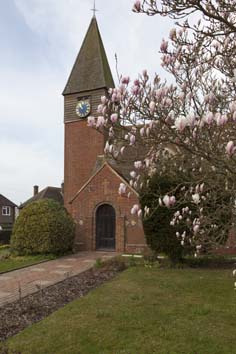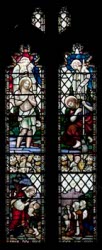Scaynes Hill – St Augustine
Scaynes Hill was in the parish of Lindfield until 1930. A plaque in the church records its construction in 1858 at the initiative of the Rev W H Stallard, curate in that parish from 1856 to 1860. It cost £350 (B 17 p193) and until 1879 it served during the week as a school. Despite its modest size the architects, W G and E Habershon (Clarke papers) were nationally known. It was brick-built with lancets and though the interior has been altered, it was typical of its kind. In 1880, shortly after the school was moved (1), the church was extended with a north aisle separated by wooden piers and a chancel; for no obvious reason, unless it was to save costs, the latter has no east window. The identity of the architect is not known (the Habershons were both retired by then), but the new work was still in the lancet style. If the plain tower was indeed added at this time as suggested (1), it was altered later.
In 1913 ‘Garrett of Hove’ (Clarke papers) (probably T Garrett) brought the church to more or less its present form. He too used brick, with a band of polychrome under the windows. Panelled tracery was now acceptable and on the south side of the nave he inserted two windows in tall gables that rise above the low wall. At least the shingled top stage of the tower and steep pyramid are likely to date from this time. There was still no chancel arch, though the prominent screen (see below) had been in position since 1908), and between the aisle and the nave a new arcade replaced the wooden piers. This is vaguely C16 in style, with very depressed arches. The iron scrolled roof-ties throughout must also have been altered then. Subsequently, a utilitarian north vestry was added in 1958 (1) and in 2011-14 a substantial extension on the north side of the church was completed to the design of N Rowe of Gould and Co (BE(W) p579).
Fittings
Glass:
1. (Chancel, small south window) C E Kempe, c1902. A memorial to the Boer War. The wheatsheaf rebus is, unusually, on the pommel of the single saint’s sword. The design differs from most of Kempe’s late work, notably in the lack of a canopy or surround, which raises the possibility that the window was the work of one of his followers.
2. E Baillie of T Baillie and Co, London, c1877 (Little (ed) p7).
3. (West window) A A Orr (signed), 1913.
4. (South chancel, first window) Heraldic and set in plain quarries, G Webb (signed), 1947.
5. (North aisle, first and second windows) R Grimshaw, 2002 (1).
Font: Plain octagonal, probably dating from after 1913.
Paintings: (North aisle) Scenes from the life of St Augustine of Canterbury, 2001 by J Rushbury (ibid).
Pulpit: A H Ryton, 1908 (ibid).
Screen: A H Ryton, 1908 (ibid).
Tapestry: (Behind altar) it is based on St John’s gospel and was designed by P Hope, 1991. It was stitched in the church (CT 19 May 2000).
Source
1. Anon: St Augustine’s Church, Scaynes Hill, nd [post-2006] and unpaginated
My thanks to Nick Wiseman for the photographs and for alerting me to the source cited above.





