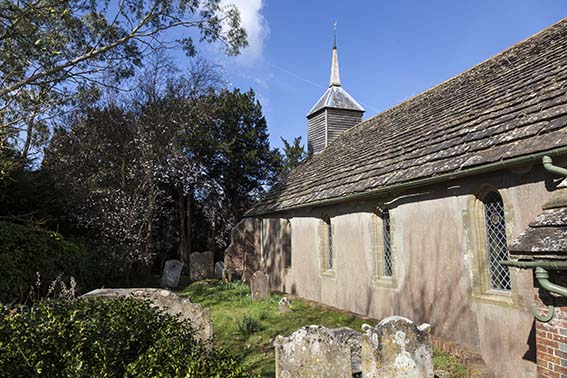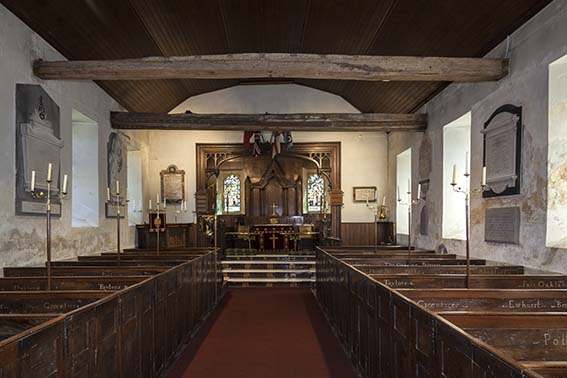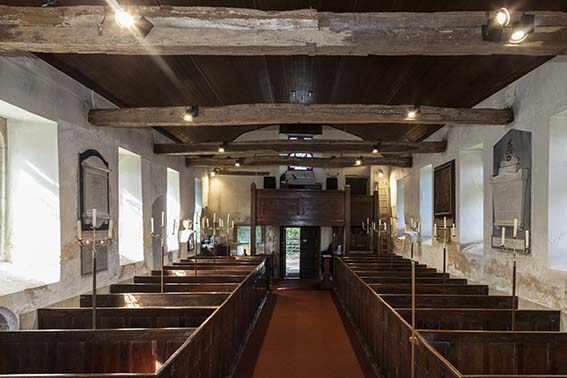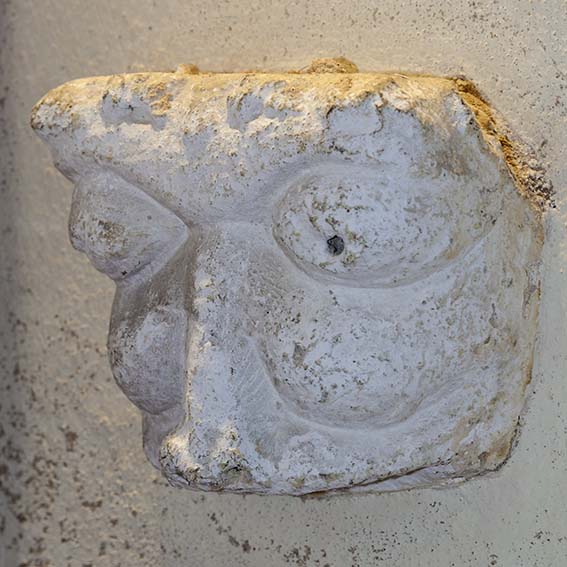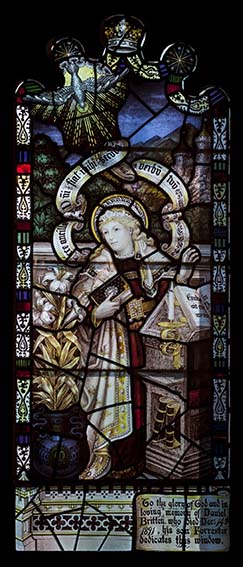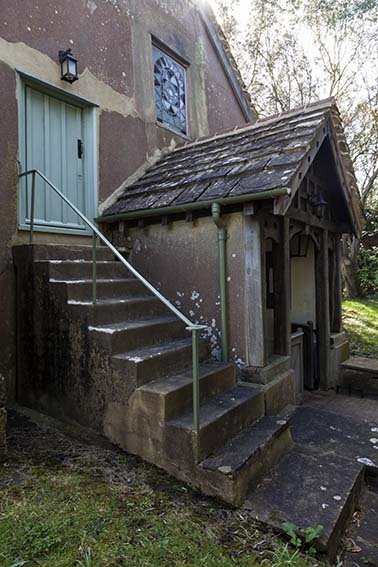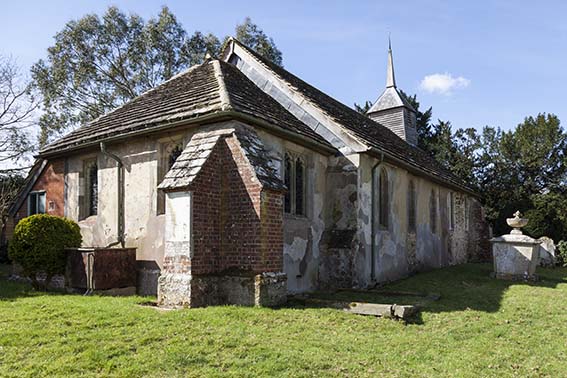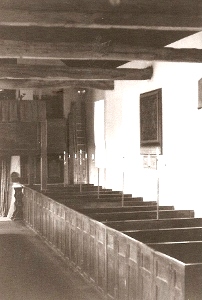Shermanbury – St Giles
The nave and chancel appear C13, but may incorporate earlier, probably C12, work. More C18 and early C19 alterations remain than usual, including fittings.
The village has been scattered since the Middle Ages (VCH 6(2) p190). Most houses are to be found along the east and west boundaries, where the church stands near the late C18 Shermanbury Place. Though a church is mentioned in Domesday Book (13, 25), there is no certain survival from this period. A round-headed west doorway visible in the Sharpe Collection drawing (1805) has what appear to be nook-shafts, so it was probably C12. Carved heads, found in 1901-03 (2 p233) (see below), were dated to c1135 and thus do not provide evidence for an earlier dating. The chancel is short which might suggest it is early, but no visible feature supports this. Godfrey suggested (1) the nave was extended into the western part of the chancel, but it is hard to see why this should have been done to gain so little space.
The walls are rendered and no window is now pre-Reformation for certain. However, the tall narrow nave ones in Horsfield’s plate (II p259) must have been lancets originally and several have since been converted back. The lower jambs of a blocked north doorway also look C13. Pace Godfrey, there was probably never a chancel arch. A square-headed two-light north window suggests the chancel was altered in the C15, though the present stonework is C19. It is not on the Sharpe drawing, but may be hidden by a monument then in the same position. Definitely C15 are a blocked south doorway with a four-centred rere-arch and some tiebeams of the nave roof – a moulded and crenellated one may come from the rood (VCH 6(2) p197).
The history of the church between the C16 and the early C19 is well recorded and, unusually, many alterations from this period survive. A ‘restoration’ of the chancel by Richard Ward (1677-1706), mentioned on a benefactors’ board in the chancel, probably included the large brick north east buttress and the hipped roof of Horsham slabs, as well as two widely spaced east windows, which Quartermain ((W) p242) shows were originally plain.
There was further work in 1710 at the expense of John Gratwick. The main definite survival is the Royal Arms of that date (see below) and it was probably then or in 1748 that the nave lancets received square heads, of which those of the rere-arches remain. At the latter date a faculty was issued (Clarke papers) for a west gallery and a ‘passage to it’. The gallery still exists, but has been altered, probably in 1836 when an application to the ICBS complained of insufficient seating and proposed the extension of both pews and gallery. On that occasion on grounds of cost the parish sought to avoid the use of an architect which ran against the Society’s stipulations, so no grant was made. However, the work appears to have proceeded and corbels in the walls mark the original dimensions of the gallery. On the basis of what is now to be seen, the whole west wall may date from 1836, including the doorway and outside stair to the gallery, since the presence of an apparently C12 west doorway, as mentioned above, suggests the west wall in 1805 was still old. The belfry, which has a spike, reminiscent more of Hertfordshire or Essex than Sussex, may be further work of this date.
An anonymous architect restored the chancel in 1885 (Harrison p111). The east windows received cusped heads and there was extensive refitting in dark wood but the work was superficial. A wooden division in the opening from the nave incorporates C17 altar rails. The main external change was a new timber west porch, awkwardly fitted alongside the gallery-stair, which was retained. In 1927 the gallery was again altered to its present form (5 p16) to house the organ and no longer extends across the full width of the nave, whilst in 1933 the previously square-headed nave windows reverted to lancets, though the square rere-arches were unchanged, suggesting a low budget. In 2002 redundancy threatened, but was fended off with the help of a Friends organisation established in 2007. The parish is now united with that of Henfield and regular services are listed (May 2021), though at other times access may be difficult.
Fittings
Carved heads: (Nave north wall) P M Johnston has described their discovery (see 2). He dated them to c1135 and they show an incomplete female, a grinning mask (or possibly the head of an animal) and a man.
Font: Octagonal C14 with a panelled stem. The sides of the bowl have alternating star-shaped figures and quatrefoils.
Glass:
1. (West window) reset fragments of C15 or C16 Glass.
2. (South nave, first window) Tudor Royal Arms surrounded by a Garter, said to be those of Henry VII (5 p18). In its present form the window dates from 1929 (ibid) and there is no evidence that the Arms were always in the church, but if they were, they would be the earliest in either part of the county.
3. (East windows) C E Kempe, 1892. in two separate lights the Annunciation is depicted. As with the other Kempe glass here, the colours and textures are particularly rich.
4. (Chancel, north window) C E Kempe, 1891.
5. (South nave, third window) C C Powell, 1936 (NADFAS Inventory).
6. (North nave, first window) C C Powell, heraldic (ibid).
7. (North nave, third window), heraldic, J Powell and Sons, 1937 (Order book).
Monument: John Challen (d1794) by L Parsons (Roscoe p952).
Pews: Though lower than most of the kind, these are still primarily C18 and each bears the name of the farm or other property to which it was allocated, a rare survival of interest primarily in terms of social history. Many of the farms can still be identified and the latest date possible is said to be 1747 (3); the close proximity of this date to that of the known work of 1748 is noteworthy and the two could well go together. The presence of this seating would make any future secular use of the church a particular challenge (see 4 p373, where there is also an illustration). The relatively low height may date from alterations during the work of 1836. A photograph of 1911 (5 p20) shows that the fairly broad central passageway much as today, though mostly filled with lower benches intended for less wealthy parishioners.
Piscina: (South nave wall) Plain, probably C13. It is unusually far west, but for reasons explained above, it is unlikely to mark the east end of the nave, before it was extended to incorporate part of the chancel, as Godfrey suggested.
Royal Arms: (North nave) Painted, of Queen Anne and dated 1710.
Sources
1. W H Godfrey: St Giles, Shermanbury, SNQ 13 (Aug 1950) p62
2. P M Johnston: Norman Carvings at Shermanbury Church, SAC 46 (1903) pp231-33p
3. H Livingston: The Shape of Shermanbury, Sussex Past and Present 145 (August 2018) p 11
4. R Porter: Assessing the Importance of Victorian and other Congregational Seating, in Cooper and Brown (eds) pp371-84
5. R Putnam: An Introductory History and Guide to St Giles Church, Shermanbury, West Sussex, 2007
Plan
Measured plan by W H Godfrey in 1
My thanks to Nick Wiseman for all the colour photographs.
