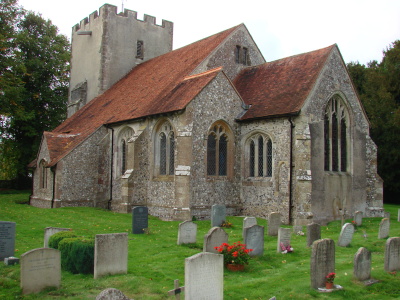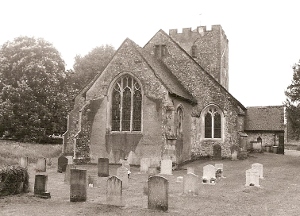Singleton – St Mary
The early C11 tower may have been the original nave with a small chancel. The present nave was probably started within the next century, though the earliest detail is C13, the date of the chancel, aisles and arcades, all of them altered in the C15. The tower was probably partly rebuilt in the C17.
A church at Singleton is mentioned in Domesday Book (11, 3) and the present one contains earlier C11 material, so it is the same. Barr-Hamilton (p71) discerned a circular ditch and rampart surrounding it, though neither is easy to spot. The original dedication was to St Mary, but due to a C19 error (4 p386), it became St John’s until corrected in 1979.
Peat and Halsted with improbable precision dated the tower to 1001 (p138), but an earlier C11 dating is plausible. It is slightly broader from east to west and was originally unbuttressed, with large square quoins. Divided into two unequal stages by a string-course, the taller, upper one is slightly recessed. Built of partially rendered rubble, the lower stage contains some herringbone work and there are some courses of ashlar on the west side above the string-course. The double-splayed windows each side of the lower stage are original, but have been widened, and the north and south ones are off-centre to the east. David Parsons (in his commentary on Sir Stephen Glynne’s visit in 1873 in SRS 101 p256) suggests this was to allow room for doorways to their west, now hidden by the render, though such an arrangement would be most unusual. In the upper stage, two adjacent round-headed north windows are also altered and may have been separated by a baluster (3 p81). The upper stage has been extensively altered (see 1 passim), as discussed below. On the east side of the tower is a triangular-headed opening, similar to that at Bosham, where it is assumed to have been approached by a wooden gallery and to have led to accommodation for the priests of the minster. Singleton thus appears also to have been a minster, a supposition supported by the discovery that the low chamber behind the opening was plastered (2 p164) and probably used for more than a belfry.
The tall, narrow proportions of the nave might suggest it is contemporary with the tower. This was certainly built with a structure to its east in mind, for though the tower arch is wide and the head later, its responds with through-stones are characteristically C11 and almost certainly pre-Conquest. However, the north-east quoin of the tower, visible in the north aisle, suggests the nave was then narrower. Probably, therefore, the nave was built without aisles, possibly in the late C11 or C12, to the east of an earlier tower which originally formed the nave, with a small chancel to its east. A late C11 arrangement of this kind has been excavated at Eastdean, East Sussex, though the Taylors (p549) suggest the tower was originally freestanding. A short stretch of string-course south of the tower arch, if in situ, is hard to interpret. The present nave has no detail before the C13 and though the VCH (4 p119) suggests that the two plain, probably post-Reformation square windows in the east gable were adapted from pre-Conquest ones, they could equally well have been later or even reused.
In the early C13, a pointed and slightly chamfered head was placed on the tower arch before aisles were constructed, which were substantially altered in the C15; indeed, the north one may be wholly of that date (VCH ibid). Both three-bay arcades appear basically late C13, with round piers and heads of two hollow-chamfered orders. Only the north responds are not hollow-chamfered and have stops. The capitals of the south side are noticeably thinner than those to the north. The relatively low and broad chancel arch combines C13 and C15 features and the chancel is also C13, though the only remaining feature of that date is a reset south lowside, displaced by the C19 organ chamber (VCH ibid).
C15 alterations included moulded bases on the arcades and chancel arch and altered capitals, especially on the north arcade. Much late C13 work appears to have been kept and altered as necessary, perhaps following wear and tear to the originals. Such remodellings occurred elsewhere, eg Broadwater. The roofs are also C15, with moulded timbers in the chancel; the nave one has crownposts on tiebeams, attached to wallposts on small corbels. In the south east corner of the nave is a rood-stair with upper and lower openings. Two new types of window were installed at this time. Those in the western parts of the aisles are pointed with panelled tracery, like the east window of the aisles and chancel (that from the south aisle is reset in the organ chamber). The second type, in the sides of the chancel and the eastern aisles, is four-centred. It is unlikely that this is later than the other, though the type is more common in the C16. The presence of both points to a late C15 date, perhaps extending after 1500. The north porch, also of this period, originally had two storeys with an entrance inside leading to the upper chamber. Above the moulded doorway is a carved panel with the IHS monogram. The original door keeps its hinges.
Definite later work is confined to repairs in brick to one window in the north aisle. However, the upper stage of the tower has been considerably altered, to the extent that Dallaway called the whole structure ‘modern’ (I p172), whilst to Arthur Mee (p340), though no architectural historian, it was apparent that there had been alterations to the upper part. Peat and Halsted, noting the discrepancies between the two stages, concluded, wrongly, that the upper one was C14 (p138). The decisive event was probably lightning damage in 1632, after which a brief was issued to raise funds for the repair of the tower. Curiously, although the surveys of 1602 and 1610 (SRS 98 p123) both refer to structural decay, there is no mention of any recent work in that of 1636. Nevertheless, given that one of the timbers of the bell-frame is actually dated 1632 (Elphick p384) and close examination in 1987 suggested that other internal timbers dated from then (1 p67), that is the most likely date for the work. On visual grounds, this would accord with the form of the balustraded gallery in the tower arch. The big buttress on the south side was probably added then, though this has been refuted on the grounds that Quarr Abbey stone is used, as in the original ashlar (ibid p70). However, the buttress is obviously an addition and the stone could be from the original fabric of the tower. C17 work was often crude and surprisingly hard to differentiate from pre-Conquest work – see Stopham. A partial rebuilding of the upper stage would also explain the altered bell-openings and the trefoiled head of the east one, which is re-used C13 or C14 work. The plain, round-headed north one has no distinguishing feature.
Examination in 1987 also suggested the plain battlements were a later feature, though already present in the Burrell Collection drawing of c1790. It is an indication of the conservative treatment of the church in the C19 that the tower was never put back to a condition closer to the original. A plan for enlargement in 1830 (ICBS), of which no details are known, came to nothing. There was a restoration in 1863 (Harrison p115), when the vestry in the centre of the south aisle may have been added; if PP125 is to be believed, by 1875 only £519 had been spent. The chancel was restored in 1883 (WSRO Par 176/4/6) and the organ chamber may date from then. The Ecclesiastical Commissioners consulted E Christian, their architect, but it is not known if the work is by him. The pulpit, which Adelaide Tracy (1850) (I p52) shows jutting out from the upper rood-stair entrance, may have been removed then. There have been subsequent repairs to the stonework where necessary, e g in 1979 (vidi), but no more.
Fittings and monuments
Aumbry: (North chancel) C15 square-headed.
Bench ends: (Nave) C15, square-topped and plain.
Corbel: (Chancel north wall) Too plain to date, but certainly mediaeval.
Font: Plain C15 octagonal.
Glass:
1. (Nave east gable windows) Fragments of old glass, probably of several dates.
2. (South aisle) Two windows by J Powell and Sons, 1887, patterned glass (CDK 1888 pt 2 p140) (Golden Jubilee).
3. (North aisle, east window) J Hayward, commemorating the change in dedication, 1979 (4 p387). Both lights are mainly composed of plain glass, with small medallions in the centre.
Graffiti: These are to be found in the north porch and on the jambs of the doorway, as well as on the westernmost piers of both arcades. They are mediaeval and include incised crosses and heraldic emblems including the ragged staff of the Earls of Warwick.
Monuments: (Chancel north and south) Battered Sussex marble tombs, conceivably cenotaphs to the 12th (d1524) and 13th (d1544) Earls of Arundel (Peat and Halsted p140). The backs and possibly the flat tops originally had brasses. That to the north has a flat crested canopy and may be related to the early C16 monuments around Chichester (TMBS 9, 9 (1962) p534).
Panelling: (North side of chancel) Partly renewed C17.
Piscina: (South chancel) C15 pointed.
Reredos: Stone, designed by W Slater and carved by J Forsyth, 1860, depicting the Last Supper.
Sources
1. F Aldsworth: Recent Observations on the Tower of the Church of St Mary the Virgin, Singleton, West Sussex, SAC 127 (1989) pp61-71 (including Reply by J H Bishop)
2. J H Bishop: Renewal of Singleton Church Tower Joists in 1973, SAC 114 (1974) pp164-65
3. W H Godfrey: St John the Evangelist, SNQ 3 (Aug 1930) p81
4. M Hare and J H Bishop: The Dedication of Singleton Church, SAC 116 (1980) pp385-87
Plans
1. Measured plan in VCH 4 p119
2. Plan of tower showing relationship to nave in Taylor and Taylor II p548







