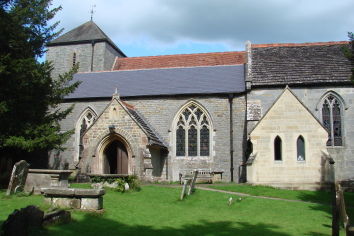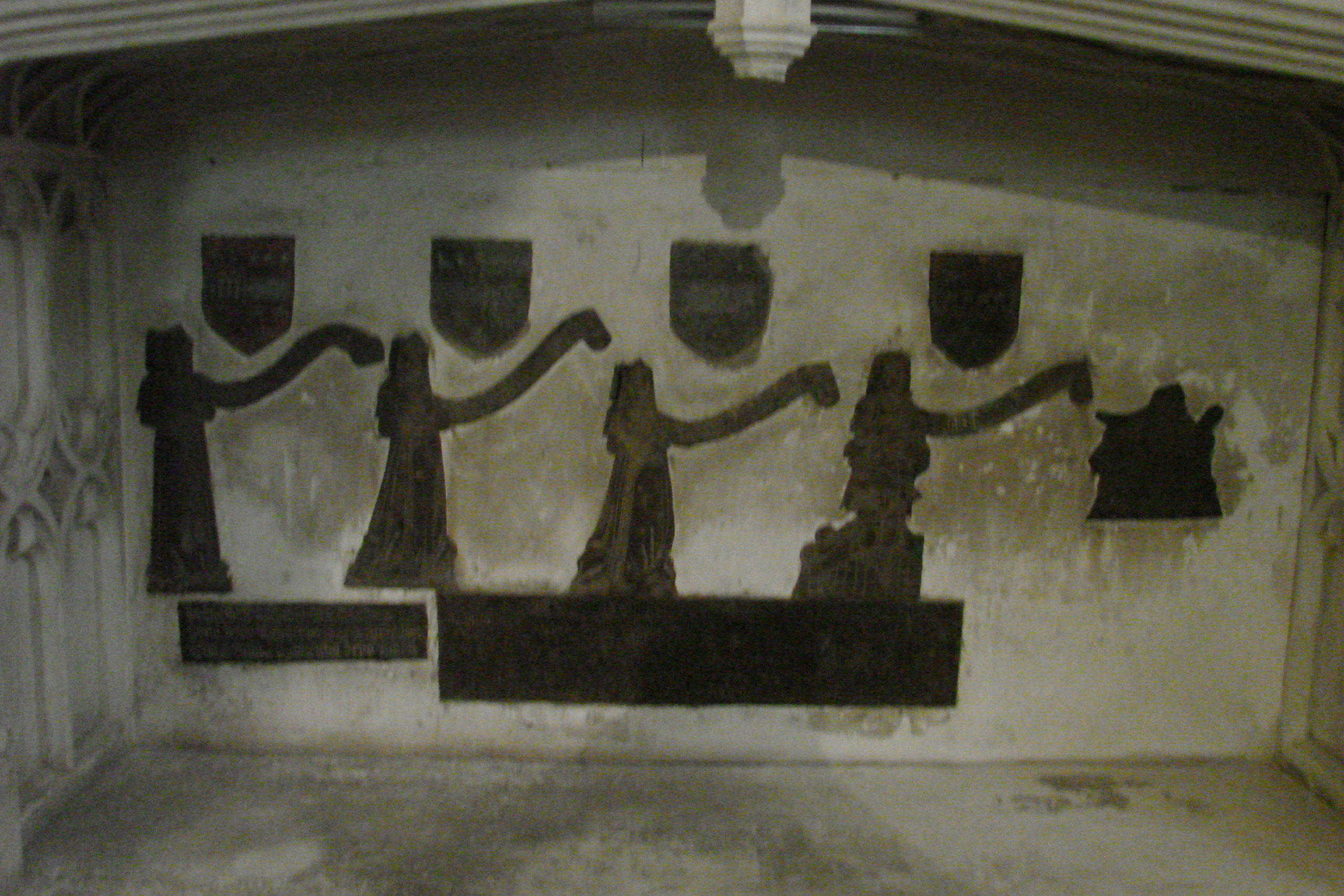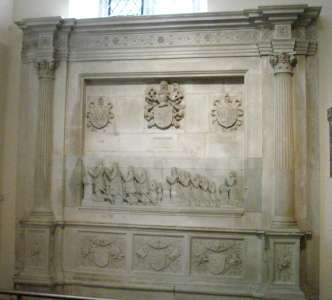Slaugham – St Mary
The nave is C12 and the tower and south arcade are later C13. The chancel was extended in the early C14 and the south chapel is early C17, housing C16 monuments. The south aisle was twice rebuilt in the C19.
The large wealden parish extends to the present-day outskirts of Crawley, which was a chapelry until at the latest, the C16 (Hussey p286). There were in more recent times three other chapelries in the parish, of which those at Pease Pottage and Warninglid are now closed, the latter the most ambitious. Only that at Handcross remains in use.
Slaugham church itself stands by the village green, from which it was separated until the 1920s by an inn, as an early photograph in the possession of the church shows. A blocked plain and narrow doorway show the north wall of the nave, which is built of local sandstone, to be early C12 at the latest and some chancel walling may be of the same date.
In the late C13 a narrow lean-to south aisle was added, as the Sharpe Collection drawing shows (1805). Though twice rebuilt since, an area of thicker west walling with a lancet shows the original dimensions. The arcade is of the period, with a west respond into which the double-chamfered head merges without an abacus. The two arches are exceptionally broad, but the masonry is old, so they are probably unaltered. The corners of the square east respond are cut away and the pier is octagonal. The low plain tower is little later, as the jambs of the broad tower arch resemble the west respond, though the west lancet is trefoiled. The tower has a Sussex cap and was originally unbuttressed. Its top was rebuilt without change in the C19 and keeps the lancet openings shown on the Sharpe drawing. The double-chamfered west doorway, mostly old, is consistent with a late C13 dating.
The chancel was reconstructed soon after; indeed, the similarity of the chancel arch to the tower arch, though it is wider and higher, suggests continuity. The ogee-headed niche in the east respond of the arcade is of the same date as the windows of the chancel. The north one with a quatrefoil head is much renewed, but not the east one. Its tracery resembles other work of the period in Mid-Sussex (eg Ardingly), notably the cusped mandorla in the head. One tiebeam of the roof is also C14. In 1368 there was a substantial bequest of £40 from Michael Lord Poynings ‘a faire une nouvelle Ele en l’eglise de Slagham vers le North’ (SRS 45 p132). This was probably a chapel on the site of the C19 organ chamber (VCH 7 p185). Diagonal buttresses of the tower were probably added in the C15 and two square-headed north nave windows with uncusped heads are early C16.
About 1490 the Covert family acquired the manor (ibid) and they built the south chapel in 1613 (ibid p184). It is built of fine ashlar, greyer than the rest, and the detail is accurate, with cusped Y-tracery in the south windows and intersecting tracery in the east one. Only the additional rounded tops to the lights show it is not mediaeval. Pevsner (BE p606) suspected Victorian alteration, but the Sharpe drawing shows there was no change. Originally, the two-bay arcade, also a good C17 copy of C14 work, gave access only from the chancel. The ceiling is plastered.
The C13 south aisle was only 7ft high, which caused problems when carrying coffins into the church (Horsfield I p257), and more seats were needed, so in 1827 it was reconstructed to be as broad as the chapel (ICBS). By 1857 it was deemed badly built and inconvenient, so it was replaced again during the restoration by J Clarke, which began that year (ibid). Plans by H Woodyer in 1854 (Clarke papers) had not been pursued. J Clarke’s restoration was leisurely; in 1861 there was an increased grant from the ICBS (EG 12 February 1861 p196), suggesting it was not yet completed. Taking the eastern parts as a model, the rebuilt aisle, now gabled, has C14 detail, including a west rose-window. In addition to the C13 west wall already noted, he probably kept at least some of the walling of 1827 and the porch was apparently not restored then, though it is of a piece with the rest of the aisle and the plain pointed niche in the gable could be reset C13 work. He replaced almost all the roofs and inserted a third, narrower arch from the chapel into the chancel, and one into the aisle. The curious half-arch in the east respond of the arcade is from its appearance more likely to be his than to belong to the 1827 work, though conceivably it was adapted from a perhaps C15 or C16 rood-stair entrance. Its base does not reach the floor which would support this interpretation. The centre north nave window is probably all Clarke’s work. The south porch is said to have been in ruins in 1880 when rebuilt by J P St Aubyn (CDK 1880 pt 2 p157), who also designed the organ chamber north of the chancel. The clock on the north side of the tower is dated 1881, suggesting the upper part of the tower may have been altered if not rebuilt then.
In 2006 the church was re-ordered by N Rowe Practice with a level floor in nave and chancel and the C19 pews were removed. Worship is now centred on an altar placed against the north wall of the nave and the Covert chapel has been partitioned off by glass screens for mainly social purposes. In addition there is a small stone extension built against its western parts.
Fittings and monuments
Brasses:
1 and 2. (Formerly in the chancel floor and now on the east wall of the chapel) These have recently been the subject of close study (see 1 passim from which most of the following is derived) which has shown the parts of two brasses to be present. These were most probably rearranged at the time of Clarke’s restoration. The earlier part is the large cinquefoiled canopy, unusually intricate for the date, which with the outline of the figure and the related inscription survives from a brass linked by the inscription to William Covert I who died in 1444. Yet the presence of Arabic numerals for the date and the detail suggests that it in fact primarily commemorates William Covert II (d1494) with a reference back to the father. An inscription shows that the present disproportionately small armoured effigy beneath the canopy is in fact to John Covert (d1503). It belongs to Series G of the London workshops.
3. (North east corner of chancel) Jane Fettyplace (d1586, born Covert). She kneels at a desk, set in a frame with columns and a triangular pediment.
Font: Square late C12 marble bowl. Though the bowl is deeper than most of the period, two sides have the usual incised arcading; the other two have respectively a fish and three sprigs of curling foliage. At least two of the four corner-shafts look renewed.
Glass:
1. (North nave, third window) C E Kempe, 1891.
2. (South aisle, first window) C E Kempe, 1893, damaged.
3. (South aisle, west windows) Kempe and Co, (lancet) 1914 and (rose above) 1915.
4. (Chancel, north window) M J C Buckley, 1880 (Ascension) (CDK ibid).
5. (North aisle, second window) M J C Buckley, 1880 (ibid).
Monuments:
1. (North side of chancel) Richard Covert (d1547). This combines brasses with a stone monument and its development is more complex than appears (see 1). From its position it was clearly intended as an Easter sepulchre. The stone used has been identified as Caen (ibid p58) and the monument as a whole belongs to the group identified with Selsey (Church Norton) and other churches in the Chichester area, suggesting the latter as the place of manufacture. It is in a recess with a panelled front, a depressed head and octagonal side-shafts; the shields have been renewed. This is by some way the furthest example of the type from the city. It differs from others in having the effigies and central plate (the Resurrection in this case) made of brass which would have been supplied from a workshop in London. Although Richard Covert did not die until 1547 (which would have made this one of the last Easter sepulchres in the country), the figures of the wives behind their husband are wearing the fashion of c1525 and that is the date of the the monument as a whole. However, the third wife, has clearly been added as an afterthought, both because of her slightly awkward position and because the inscription on scrolls emerging from the mouths of the first two wives and their husband are continuous. She can be dated to c1535, but presumably for the sake of conformity is shown dressed similarly to her two predecessors. The final part of the monument is a brass plate (c1547) commemorating a fourth wife, for whose effigy there would have been no room, whatever her willingness to be depicted in the fashion of over 20 years before. The inscription is written on the back of one of 1513, which has been partially obliterated (ibid p62) and it has been suggested that this came from a dissolved religious house, probably in London (ibid).
2. (Chapel) Richard Covert (d1579) A large stone affair on which he kneels with his two wives, seven sons and seven daughters. The sculptor’s name has survived only as Flynte or Flynton (BE p607), together with the fact that he received £30 for his work. All the effigies face east with the appropriate initial over each head and the memorial is framed by Corinthian columns beneath a flat moulded top. There is no inscription (Llewellyn suggests that it has been lost ( p324)) and three helms formerly hanging above it (Mosse (ed) p28) have gone.
3. (South aisle) William Ellson (d1817) signed by R Shout of London.
4. (South aisle) Sarah (d1813) and Robert (d1808) Ellson. It is identical to the monument to William Ellson, so as Llewellyn suggests (p325) it can be given to R Shout, though unsigned.
Paintings: Wall paintings, dated to the C12 and the C18, were found in 1857 on the north wall, but not preserved (2 p237). The C12 ones may have been linked to those at Hardham which belong to the so-called ‘Lewes group‘ (BE(W) p609), though this is not immediately apparent from the drawings that accompany the article in SAC 13 (2). C H Campion, its author, was the incumbent of Westmeston (East Sussex) where unquestionably related wall-paintings were found, so one can only record the lost paintings at Slaugham as one further complication in the study of the ‘group’.
Panels: (Next to pulpit) This combines C16 or C17 linenfold panels with Dutch or Rhenish figures, probably of the same date, depicting saints.
Pulpit: C17 foreign (possibly Italian) work with free-standing columns at each angle, presented in 1890.
Royal Arms: (South aisle) Painted panel with arms of William III.
Screen: (Tower arch) J L Denman, 1970 (Church guide).
Sculptures: (East wall, either side of east window) Figures of St Richard and St Mary by W Tower, 1921 (Mitchell/Shell Guide p170).
Sources
1. J Bertram and R Hutchinson: The Coverts of Slaugham or Three Brasses Disentangled, TMBS 18/1 (2009) pp53-62
2. C H Campion: Mural Paintings in Slaugham Church, SAC 13 (1861) pp237-39
Plan
Measured plan by W H Godfrey in VCH 7 p184











