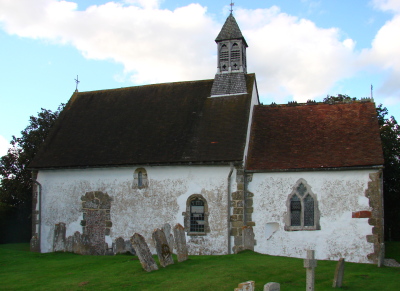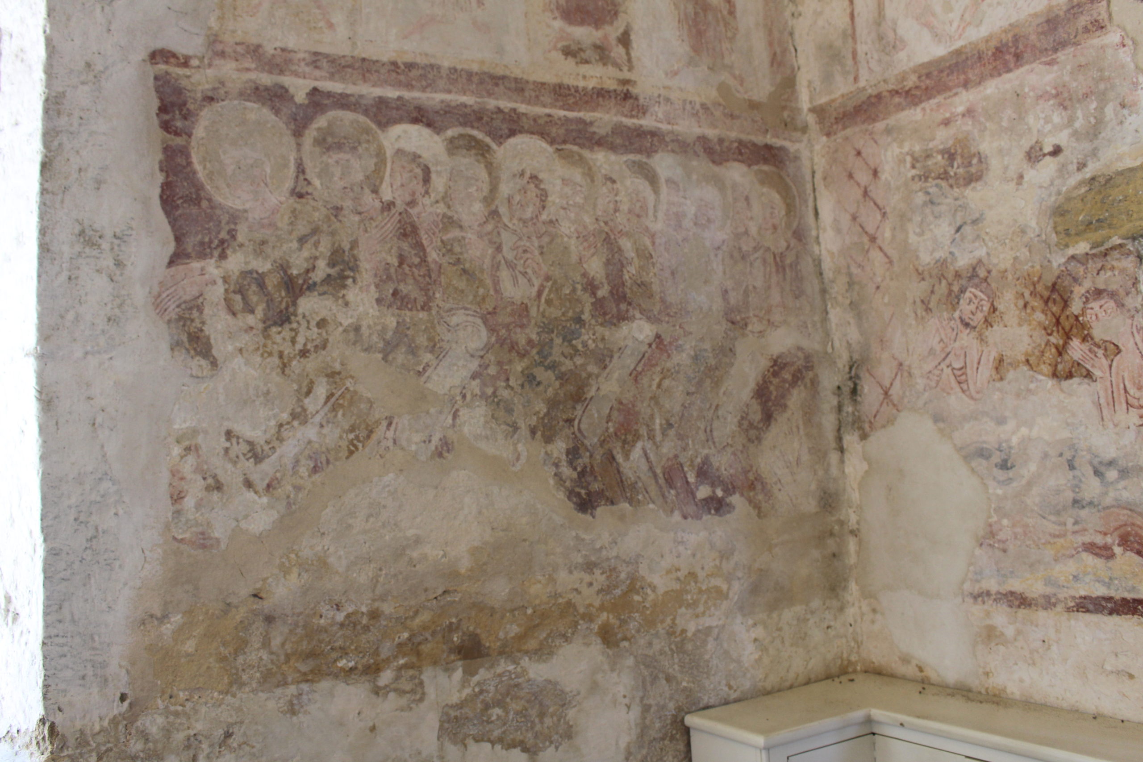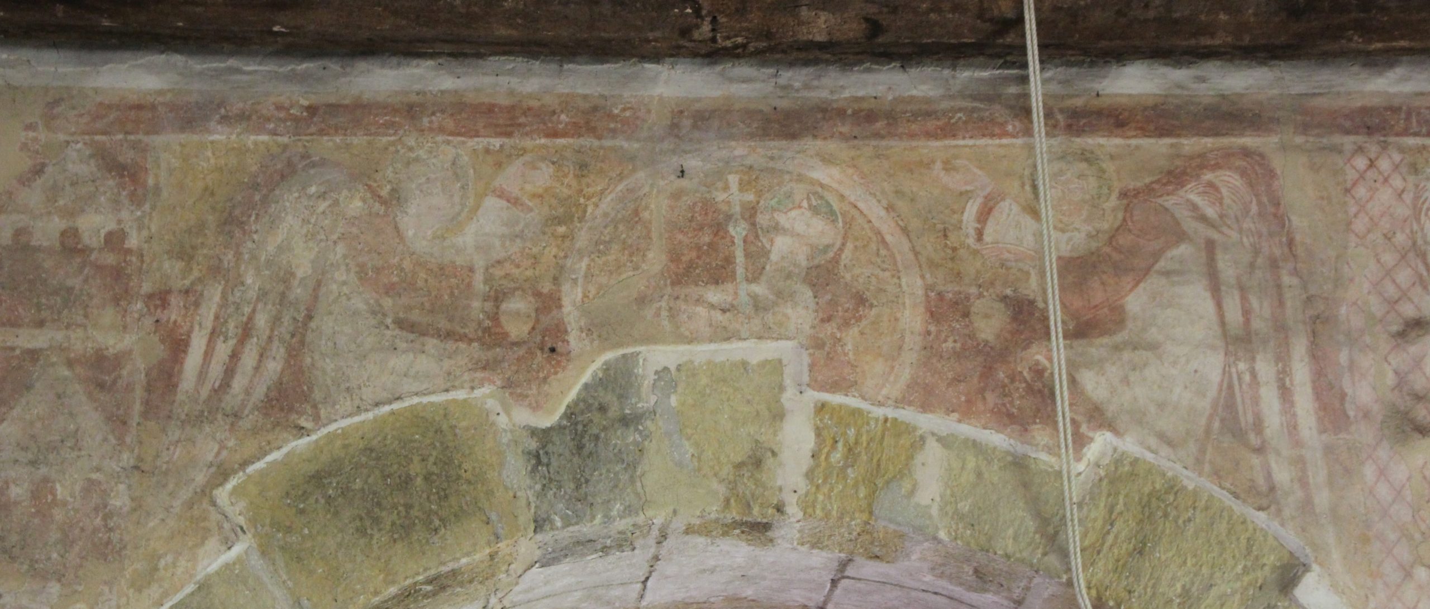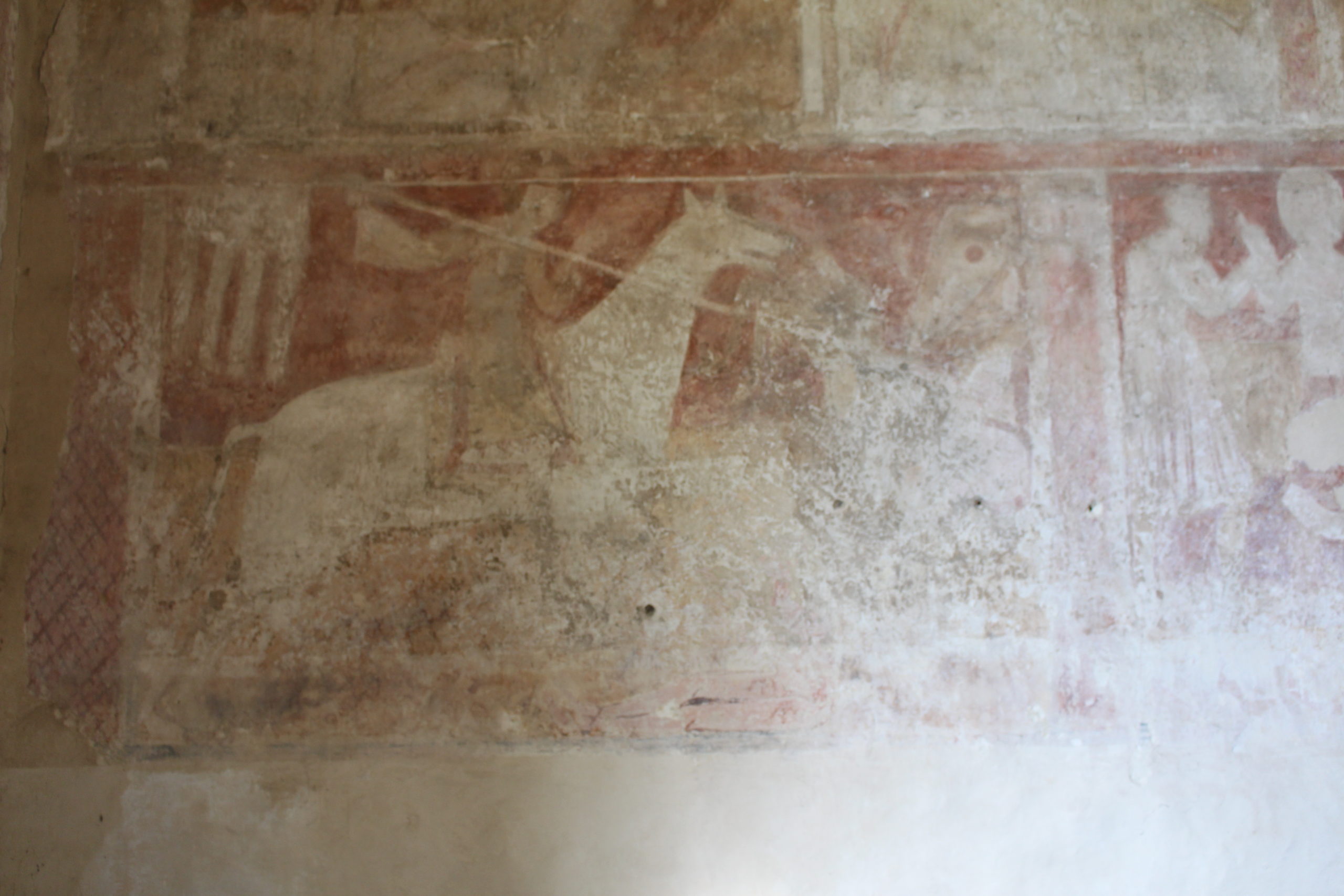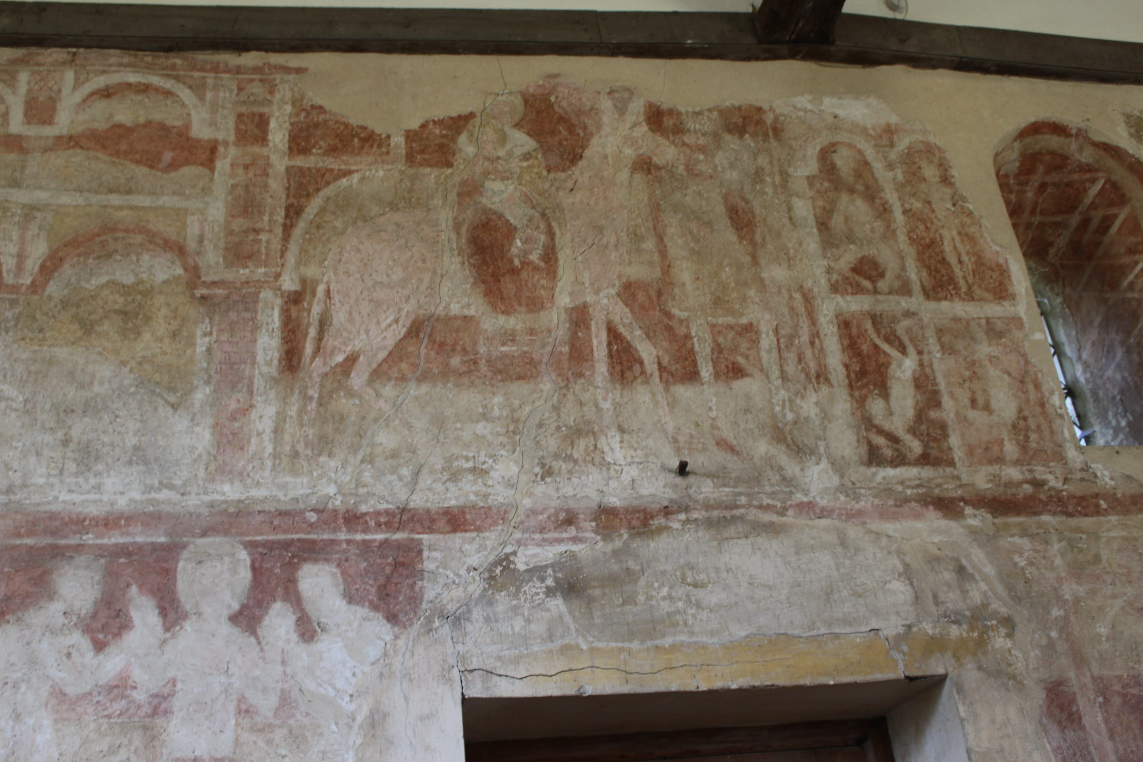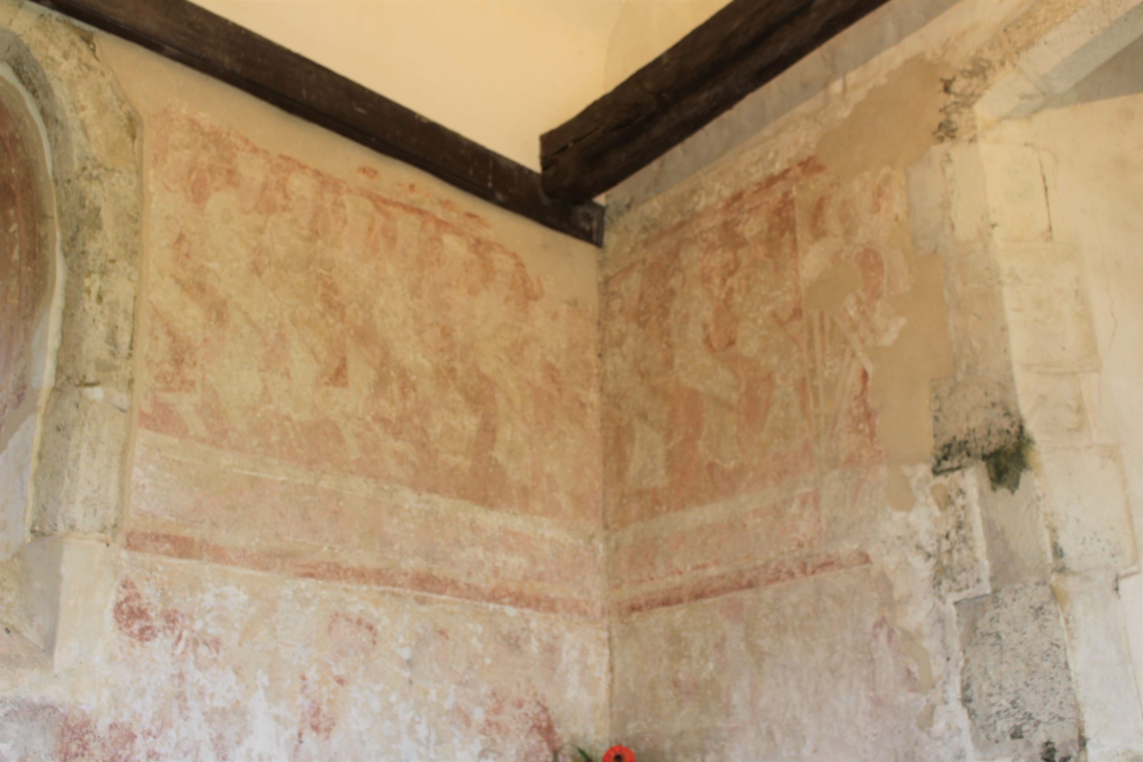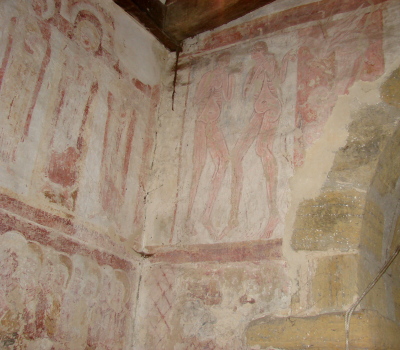Hardham – St Botolph
A small two-cell C11 church with C13 and C14 windows. The early C12 wall-paintings belong to the ‘Lewes Group’.
Hardham lies south of Pulborough near the Arun and there can be little doubt that the small church is of C11 construction. The rubble of which it is built contains fragments of brick, which P M Johnston (5 p74) suggested came from a station on the Roman Stane Street nearby. This brick is not easy to discern for, unusually today, the exterior is still covered in limewash, as was almost universal in mediaeval times. The church resembles several other early ones in the area; what singles it out are the wall-paintings (see below).
Nave and chancel are C11, with small windows high up in the nave and the north wall of the chancel and herringbone masonry in the lower part of the chancel. The blocked south doorway with a massive lintel is typical, as is the round-headed chancel arch with simple abaci. Though rejecting the suggestion that this is mainly re-used Roman work (6 p158), Johnston later accepted (7) that some large voussoirs could be. The relatively broad proportions suggest a late C11 date, which is likely to apply to the fabric as a whole, although John Potter considered the groundplan to be ‘late Saxon’ and discerned some late pre-Conquest characteristics to some of the masonry (SAC 145 (2007) p86-87). The simple crownpost roofs may be contemporary, though that of the chancel was altered, probably in the C15, for the mouldings on the eastern tiebeam are characteristic of that date, though the star carved on it could date from either period.
Examination of the fabric following archaeological procedures (see 1) cast no serious doubt on earlier accounts and confirmed that most later alterations were confined to windows. The lancets in the west and north nave walls may have been adapted in the C13 from originals. The mid-C13 two-light east window was inserted at an angle without the chancel being lengthened, with a rough quatrefoil in the head. Its rere-arch is almost flat topped and at the base of the mullion is an image-bracket. In 1253 the future St Richard of Chichester left money (6 p68) to an anchorite; in 1900 parts of a squint to a cell were found, cut into by a C14 south window.
C14 windows include south ones, a trefoil-headed lancet in the south east part of the nave, which is too broad to be in its original state, and a two-light one with a quatrefoil head in the chancel, which is renewed, but accurately. The C15 alterations to the chancel roof have been noted. The Sharpe Collection drawing (1805) shows a belfry on the east gable of the nave, smaller than today with a conventional pyramid top. Basil Clarke attributed a restoration in 1866 to H Woodyer and the latest study of Woodyer (Elliott and Pritchard p241) concurs, noting that he worked at nearby Coldwaltham for the same vicar. He replaced the belfry with a taller one in the same position and renewed the C14 window in the chancel. The north doorway with a shouldered head and the stone porch are also by him. Above all, Woodyer found and retained some wall paintings, though their full extent was only revealed in 1900, when P M Johnston conserved them (6 p70).
The church has undergone little further change, though it has been necessary from time to time to renew the limewash. This was most recently done in 2016, when R Andrews of Carden and Godfrey also undertook repairs to the roof furniture and the guttering (information from Simon Watson, churchwarden). The photograph of the exterior above dates from 2014, before the limewash was renewed.
Wall paintings
It is a miracle that the paintings have survived, for the diocesan survey of 1687 describes the walls of the church as ‘all green’ (SRS 78 p32), presumably from damp which still remains a problem. There has been considerable damage, particularly round the chancel arch when the plaster was cut away to expose the voussoirs. Johnston assumed this was done during Woodyer’s restoration (5 p64) but Adelaide Tracy’s (II p42) drawing, probably of June 1849, already shows the arch in this state. The paintings survived a further threat in the form of restoration by E W Tristram (Mee p183), who was regarded in the first half of the C20 as the leading expert, but many of whose methods have proved highly damaging in the longer term. There have been several further conservation projects, most recently by the Canterbury Cathedral Wall Paintings Workshop in 1986 (4 p5).
The paintings belong to the ‘Lewes Group‘. They are painted on the original plaster (Cather etc, introduction p viii), which in view of the likely date of the church suggests that they were finished by the early C12, and fewer pigments are used than at Clayton. A strong blue-green derived from verdigris has faded less than the others, thus distorting the balance of colours.
The iconography has been most recently discussed by Audrey Baker (see 2) and Anne Marshall (www.paintedchurch.org retrieved on 29/4/2013) and their conclusions accord for the most part with those of the Courtauld researchers (4 pp6-12). Like the lost paintings at Westmeston (East Sussex), the area above the chancel arch, now in a poor state, is unusual in depicting the Agnus Dei (Lamb of God) in a circle, rather than a figure of Christ as was more usual. A further possibly contemporary example of this has recently come to light at Quatford, Shropshire, but it remains to be fully assessed (see under ‘Lewes Group‘). There, the lamb is also surrounded by angels, though these appear less contorted than some of those here. The upper tier shows the Annunciation, with the dove of the Holy Spirit descending towards Mary and, north of the arch, Christ disputing with the Doctors. Of the two tiers on the side-walls, the upper one continues the theme of the early life of Christ; Especially clear on the south side are two scenes showing, first, the Virgin lying in what appears to be a four-poster bed with billowing curtains and, second, a more usual Nativity with Christ lying in a manger with ox and ass behind. The lower tier is fragmentary, but the rider to the north with a lance has been seen as St George and Rosewell (p297) suggests that it belonged to a cycle of paintings depicting the saint’s life. How far the siege of Antioch (1098) led to a popularisation of his cult has been disputed, but this is nevertheless considered the earliest depiction in England. That presupposes that the identification is correct, but there is good supporting evidence as the dedication of the church according to a C12 charter was to him (4 p3). Johnston considered the faint paintings on the west wall to show the Torments of Hell, including the souls of the damned in a cauldron (5 p85) and this interpretation is followed by the Courtauld researchers (4 p9).
The finest work is in the chancel. Audrey Baker believes that there was a figure of Christ in Majesty (2 p224) on the east wall, largely destroyed by the insertion of the later east window. This contrasted with the legends, many not from the Bible, associated with Adam and Eve on the facing wall and symbolised how He expunged the sin they had brought into the world. The paintings on the west wall are better preserved, particularly Adam and Eve taking the apple from a malevolent snake. North of the chancel arch, Eve milks a cow (Anne Marshall suggests a goat or an indeterminate animal) and underneath is a scene interpreted either as the Expulsion from the Garden of Eden or as Adam and Eve bathing. They are remarkable for being painted in imitation of tapestries hanging from rods. The intensity, amounting to distortion, of the surviving anatomical drawing recalls early C20 expressionism. The Creation and the events that followed is one of the few longer sequences derived from the Old Testament that is found in the iconography of mediaeval religious painting (Rosewell p34) so this is doubly a rarity. Saints on the north and south walls can also be discerned – those to the south were uncovered as late as 1950 (church website).
Fittings
Communion rails: These have turned balusters of typically earlier C17 pattern, but are dated 1720, an instance of rustic conservatism. The gates are C19.
Font: C15. Plain octagonal.
Glass: (East window) Designed by P M Johnston, 1900 (RIBA/A/F [for Johnston]). The design, consisting of medallions set in decorative glass, is old fashioned for the time.
Pews and stalls: (Nave) Some ends are C15, which have been copied for the other C19 ones. Further panels are let into the priest’s stall.
Pulpit: Simple panelled C18.
Sources
1. F G Aldsworth and J Hadfield: Investigations at Hardham Church, 1978 and 1981, SAC 120 (1982) pp222-28
2. A Baker: Adam and Eve and the Lord God: the Adam and Eve Cycle of Wall Paintings in the Church of Hardham, Sussex, AJ 155 (1998) pp207-25
3. : Church of St Botolph, Hardham, AJ 142 (1995) pp49-51
4. Courtauld Institute of Art, Conservation of Wall Painting Department: St Botolph’s Church, Hardham – the Wall Paintings, 1994
5. P M Johnston: Hardham Church and its Early Paintings, SAC 44 (1901) pp73- 115
6. : Hardham Church and its Early Paintings, AJ 58 (1901) pp62-92
7. : Untitled note in reply to 8 below, SNQ 2 (May 1929) pp177-78
8. E Towry Whyte: The Chancel Arch of Hardham Church, SNQ 2 (Feb 1929) pp158-59
Plans etc
1. Plan in Fisher p128
2. Measured plan by P M Johnston (1900) in 5 p74
3. Differentiated plan and elevation of north nave window in Taylor and Taylor I p284
