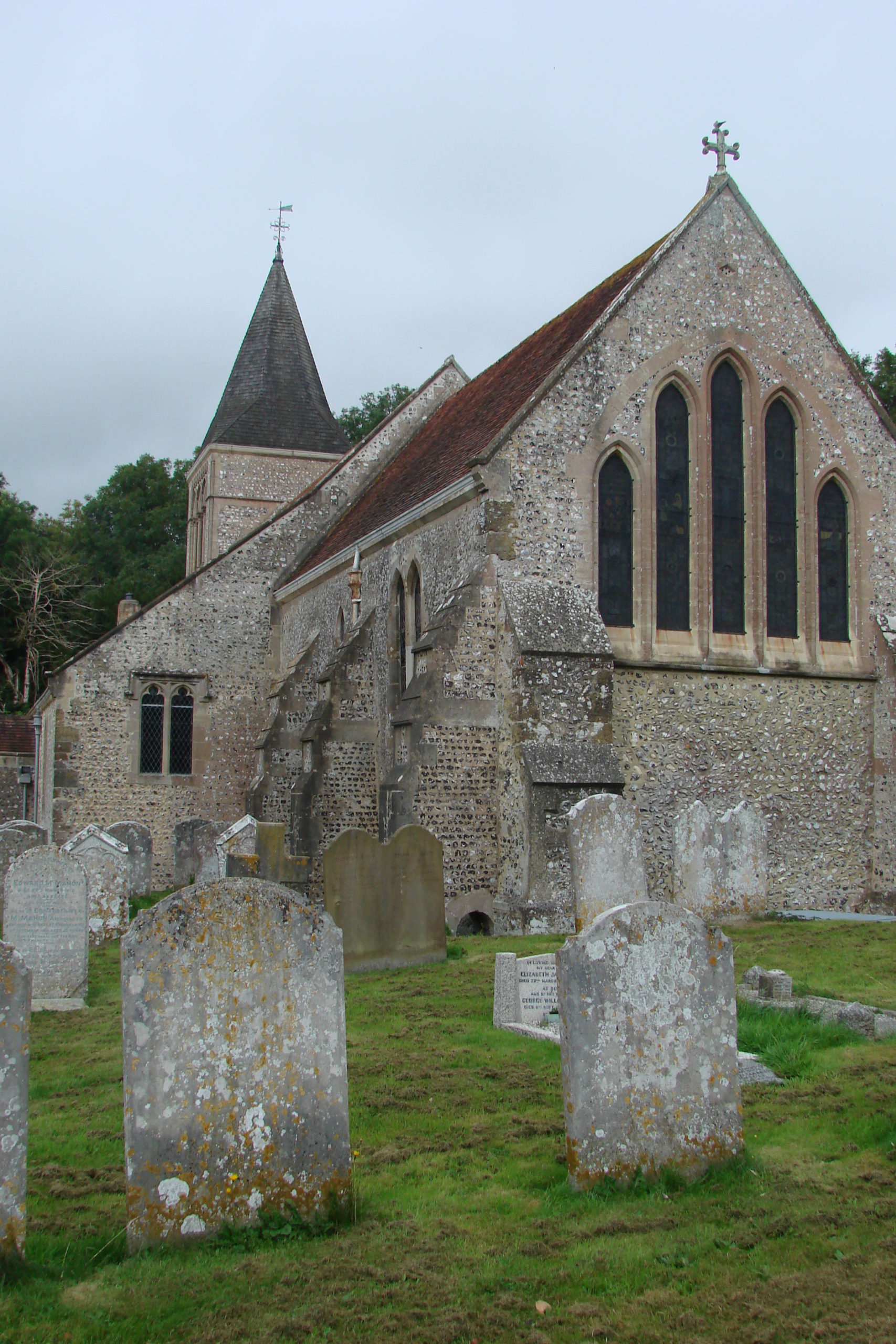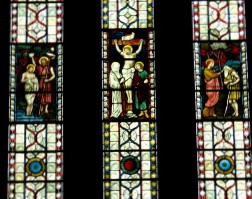Slindon – St Mary
To a small C11 church, a C12 south aisle and C13 north chapel were added. The latter became the eastern part of a C14 aisle. The chancel was extended in the C13 and except for the first stage of the tower, probably C16, the western nave is C14.
Slindon was part of the Archbishop of Canterbury’s Sussex estates. A church is mentioned in Domesday Book (11, 68) and the oldest parts date from this period. It was then modest, consisting only of a nave and chancel, a two-cell plan which Peckham likens to Tangmere (3 p218), though this is now hard to discern. Inside, the C11 eastern side-walls of the nave remain, as a small round-headed window above the later north arcade shows.
In the late C12 a south aisle was added, with a two-bay arcade of clunch. The heads have two slight chamfers, the inner one on shafts with scallop capitals, which are attached to the chamfered square pier and west respond; there is no shaft on the east respond and all stops are triangular. Shortly after this, a north chapel was added at right-angles, like that at Rustington which still survives. Its dedication to St Thomas à Becket (2 p128) recalls the Canterbury link. The arch into the nave, like the south arcade but narrower, has an inner order with two rolls on fluted corbels; this has been linked to contemporary work at Climping (BE(W) p613).
The chancel is in two parts. The western one has a relatively small blocked south west lancet, which is not older than the end of the C12, though the walling is probably earlier. Before 1866 there was no chancel arch, though T G Jackson (see below) presumed the first church had one (ibid p130). In the later C13 the chancel was lengthened, with new and larger lancets throughout, including lowsides and a pair each side.
In the C14 the nave was extended to the west and a north aisle built, which incorporated the earlier chapel. The south arcade was extended by one bay to the west, with a double-chamfered head and responds without abaci. The first two arches from the west of the north arcade are similar, but work may have continued for some time, for the eastern arch differs and there is a stretch of wall between, showing they were inserted in the existing wall separately. The Sharpe Collection drawing (1805) shows the north aisle had an east window with trefoil-headed lights. There was no tower when the C14 work was undertaken, and the plain pointed doorway, set off-centre, that leads into the present tower was originally the west doorway. Above it at the restoration were found the remains of a window described as ‘Perp’, i e later C14 or C15. T G Jackson at that time found what he interpreted as the foundations of a tower to the north of the present one (ibid p129), but if this was correct, it was possibly never completed. The blocked opening at the north west corner of the nave, otherwise hard to explain, may be connected.
The plain tower, with diagonal buttresses is of uncertain date and the Sharpe drawing shows it to have been quite low. Although it has lancets, the lower stage is probably C16. The upper part was boarded and probably timber-framed, though this may not have been the original intention. The east end may have been altered then also, for Adelaide Tracy (1850) (I p97) shows an east window with two uncusped lights that look C16 and the chancel has what appears to be a half-timbered east gable. The windows are not like the plain ones of the north aisle, shown in the Sharpe drawing, which are definitely post-Reformation.
Sir T G Jackson altered and restored the church in 1866-67 (B 25 p416), particularly outside, and wrote about it (see 2). He replaced the aisle walls, which now have paired lancets and square-headed windows, and the top of the tower, on which he placed a broach spire. Though he kept the walls of the chancel, it was refaced in flint and the handsome five stepped east lancets are entirely his. Inside, they are contained in a broad, shafted arch. Jackson replaced all roofs and designed a chancel arch to match the late C12 work, with foliated capitals and shafts. He also added an organ chamber and vestries either side of the tower. The result is a handsome, well finished building with little of the picturesque about it. As recompense, we have a much clearer though still incomplete understanding of its evolution.
The porch of 1935 is by H C Constantine (CDG Sept 1935 p351) and most recently, in 2015 R Meynell remodelled the base of the tower to provide a kitchen etc (BE(W) p612).
Fittings and monuments
Benches: (South aisle) Three, with simple poppyheads. Once dated to the C13, these are now assigned to the early C15 (1 p78 with illustration).
Font: A square C13 bowl with supporting shafts, smaller than usual. The capitals of the corner shafts are carved into the tapered base of the bowl and there is a central stem, which looks renewed.
Glass:
1. (East window and chancel north and south windows) Panels by J Powell and Sons, which were designed by Jackson at various dates between 1869 and 1891 (Jackson: Recollections p293). The panels are quite small and set in patterned glass. In fact, he designed also the similar first window on the north side of 1892 which was also made by Powell’s (Hadley list).
2. (North aisle, east window) Barton, Kinder and Alderson, 1955 (WSRO Fac 1527). Figures of an Annunciation set in plain glass.
3. (South east window of south aisle) S Whistler, c1999 engraved (church website).
Monuments:
1. (South aisle) Anthony St Leger (?) (d1539) Recumbent wooden effigy on a C19 stone base and the only one surviving in Sussex. He is shown in prayer and although battered, his face is beautifully modelled, with more individuality than stone effigies of the period. It was in a recess on the north side of the chancel and was moved to make way for the organ chamber (Peat and Halsted p142). It is contained in an iron cage-like structure which looks old, but was in fact made in c1990 by R Bent (personal communication).
2. (Chancel south) Edward Long (d1813) by Sir R Westmacott (Roscoe p1360). He was a senior judge in Jamaica, hence the palm tree under which sits a woman.
3. Tablet to Captain T A Izard (c1931) by Faith Craft (CDG 12 p217 through Martin Jones}.
Painting: (South aisle, east respond of arcade) Simple decorative work of around 1200, consisting mainly of jointed masonry and a decorative frieze.
Piscina: (South chancel) Late C13 trefoil-headed.
Pulpit: This is of stone and linked to the chancel arch, so it is likely to be by Jackson.
Reredos: C19 tile and mosaic, designed by Jackson for Powell’s, 1869 (Hadley list). The colours are subdued, mostly greys and browns.
Royal Arms: (High up on west wall) Naïve painted panel of George III’s Arms, dated 1783.
Sources
1. P S Barnwell: Seating in the pre-Reformation Parish Church, in Cooper and Brown (eds) pp69-86
2. T G Jackson: Some Account of Slindon Church, SAC 19 (1867) pp126-33
3. W D Peckham: St Mary, Slindon, SNQ 8 (Nov 1941) pp218-19
Plan
Measured plan by W D Peckham in VCH 4 p236
My thanks to Nick Wiseman for the photograph of the Royal Arms and alerting me to it.







