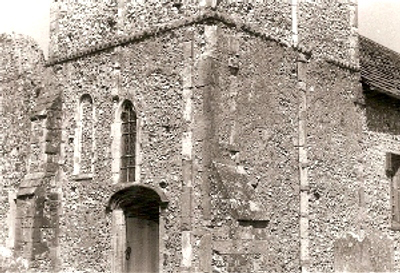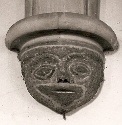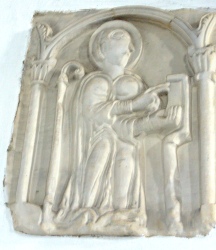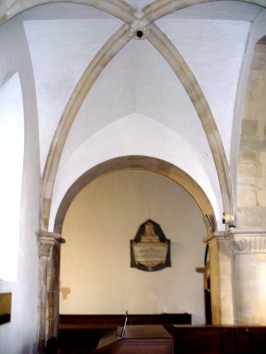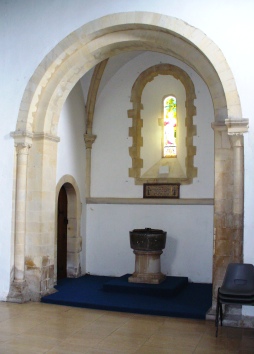Sompting – St Mary
The tower and Rhenish helm spire were long seen as a major example of pre-Conquest work, but recent research suggests at least the upper part is late C11, with the possibility of later alterations. The nave and possibly the chancel are essentially C11 and transepts were added in the C12. Most windows are C14 and C15. There is much early carving.
Sompting church stands on the south slope of the Downs on open ground, though the parish to the south is now a suburb of Worthing. A church is mentioned in Domesday Book (13, 38) and it has been generally assumed that the tower and part of the nave belong to this. However, there is now considerable doubt about much of the tower at least. It has been illustrated in most books on pre-Conquest architecture, with particular emphasis on its apparently Rhenish features, but Gem (8 p122), followed by Aldsworth (1) proposes a more complex evolution, though Hussey as long ago as 1852 suggested that the two stages were built at different times (p287) and noted what he called ‘Norman ornaments’ on the upper stage. At a height of about 20ft, the two stages are separated by a string-course, with weathered carving. There is a double-splayed north window in the lower stage and the rubble masonry differs from the upper one. A further difference is the central pilasters on each side, which are composed of alternating large and small stones. These are square in section below the string-course and rounded above. The conclusion is that the lower stage significantly predates the upper one and may have formed the west end of a nave; the lack originally of a west doorway suggests it may have been not a porch, but rather a porticus. This lower stage looks pre-Conquest, but if so it had become the base of a tower before the end of the C11. A wall was placed across its eastern end with an arch, which is off-centre to the north, probably to allow for an altar within the tower (9 p195). In support of this proposed sequence of construction, John Potter notes (AJ 162 p193) that the quoins and pilasters of the lower stage are of an earlier form than the string-course, which also contains Caen stone.
The masonry of the upper stage differs in composition with less apparently re-used material (see below). As already noted, the central pilasters continue, but with a different section and they are also not correctly aligned, whilst further ones, now incomplete in some cases, are visible at the angles. A little below the sill-level of the openings, there is a weathered capital on each pilaster. These appear to have been carved with foliage and there are further ones at the top. The openings to north and south are paired and round-headed, with shafts and capitals, and are some distance from the central pilaster. On the north side, lower similar but single openings touch the pilaster and beneath these are smaller triangular-headed ones in the same position. To the south there is only one such opening at a similar height above the string-course, but some way from the pilaster. To east and west, the main openings are against the pilasters but are single with triangular heads, a less advanced motif. Such stylistic diversity is at first sight hard to interpret, but the presence of more advanced features, such as some mouldings, supports a late C11 dating and John Potter has discerned post-Conquest techniques of cutting masonry in the quoins (SAC 145 (2007) p91). The top has a Rhenish helm spire, with four steep gables, making each side of the spire a rhombus. As the term suggests, the type is common in Germany but it is unknown in Normandy, though Eric Fernie (in his contribution to the SAS conference on early mediaeval churches in Sussex on 14 May 2011) has doubted whether there are examples in the Rhineland that are earlier in date and has found parallels with the design of late Anglo-Saxon metalwork, particularly that of certain censers. Yet more recently, Fernie (Romanesque Architecture p154) has suggested that the spire is C14 work but that it is a replacement of an earlier original which must have been similar to the present one. This is presumably on the basis of a reported dendrochronological dating of some spire timbers to 1290 + or -50 years (3 p122), which contradicts Cecil Hewett’s (p15) belief, after careful examination of the timbers of the spire, particularly the joints, that they dated from c950-1050 and were thus a rare survival of pre-Conquest carpentry. Such confident assertions of dating based on specific techniques should be treated with caution since they make no allowance for the conservatism of craftsmen, though the gap of 300 years between Hewett’s and Fernie’s datings does seem long. Perhaps all that can be said with certainty is that the spire serves as a reminder of the then intensive trade links between the Rhineland and England (see 11 throughout) and, in addition, the Rhine was a favoured route to the south. It supports the belief that the early English Romanesque and that of the Empire, whether before or after the Conquest, are more closely linked than generally assumed (see Plant passim).
The tower arch also combines earlier and later C11 features. Its round head has an unchamfered outer order and a roll-moulded inner one, for which Gem cites parallels in Normandy as early as the second quarter of the C11 (8 p126). The capitals are less advanced and were conceivably re-used from older work (Tweddle (ed) p79). Those of the outer order have large volutes, with what look like pomegranates at the tips and recall the Ionic order; the crude leaves of the smaller capitals of the inner order are probably Corinthian in derivation.
As well as the sequence of construction, the extent of alteration to the top of the tower apart from the spire is open to considerable debate. If Hewett’s dating of the spire timbers is correct, it would be reasonable to infer that the adjacent masonry was of similar date, specifically the gables, making the entire upper structure original. Though it is not known whether any of the joints that led Hewett to his dating were among the timbers tested more recently, there can be no certainty as it cannot be excluded that later ones used for repairs could have been among those tested. Fernie has in fact also postulated (SAS conference on 14 May 2011) that the close relationship between spire timbers and gables makes it likely that they belong to the same build. His proposed dating of the spire to the C14 (see above) would therefore imply the gables too were of this date. He discerns certain differences that might support such a later rebuilding of the gables, in particular the presence of Purbeck marble and ragstone in the masonry as these are not present lower down. However, there is no sign of any join in the masonry as might be expected and there is no obviously C14 detail. Had there been a rebuilding, this would surely have led to the replacement of the bell-openings, which in the event are indisputably original, especially as their heads extend into the gables. Indeed, it might in such a case seem surprising that the gables were retained at all, whether or not rebuilt, for in the only other reasonably certain instance in England of an early Rhenish helm (St Bene’t, Cambridge – see Taylor and Taylor’s reconstruction (p130)), the gables were replaced by a flat top. A further element of uncertainty is that there may have been further much later alterations to the top of Sompting tower. According to Cartwright (II(2) p107), in 1762 the spire was reduced in height by 25 ft. If this is correct, and though Cartwright is often wrong about matters in the remoter past, he is more reliable about events close to his own time, the spire must have had a significantly different form; most probable would be some kind of spike-like spire growing out of the helm. Something of this kind sounds more plausible as a C14 alteration and could have been combined with repairs to the four gables which could explain the presence of different stones. Aldsworth finds such a dating plausible for a heightening of the spire (2 p20).
One reason for treating the upper stage and the tower arch as post-Conquest has been the use of Caen stone, which was generally thought not to occur before that time in England (see for example John Potter in SAC 145 (2007) p92)). However, Tatton-Brown (in Baylé (ed) p306) questions this and discerns it also in the lower stage, which in turn could cast doubt on whether the two stages were built separately. In view of the presence of what is accepted as post-Conquest detail, this would imply the whole structure dated from then. In that case Gem believes the latest date for the whole that would be compatible with the later detail is the 1080s or 1090s (8 p128). Such a straightforward solution is tempting, but despite the greater complication introduced by having two phases, the differences of detail provide convincing support for them. To a degree, it can be argued that the debate illustrates the artificiality of any rigid division into pre- and post-Conquest architecture. In any case, whether or not the lower part was conceived as a separate structure, pauses in building were then common.
Supporting evidence in favour of alterations to the spire, as reported by Cartwright, is provided by brickwork found at the top in 1984 (2 ibid), pointing to C18 (or possibly early C19) repairs. An engraving of the tower in a brochure of 1853, seeking funds for the restoration (copy in ICBS file; see 4), raises still more questions. The gables are shown projecting in front of the sides of the spire; if this is correctly represented, it follows that the structure was modified at the ensuing restoration, when the spire is known to have been ‘repaired’ (B 13 p89). Older drawings (e g either Sharpe Collection one (1804)) are not clear enough to be of help.
To sum up and notwithstanding Tatton-Brown’s identification of Caen stone in both, it is probable that the tower is in two separate parts, the lower probably pre-Conquest and the upper dating from some time after. There appear to have been alterations to the top of the tower, chiefly to the spire, which can be dated with reasonable confidence to the earlier C14 or a little before. It is, however, less likely that these included more than repairs to the gables, leaving little or no visible change. Probably at the same time the spire was heightened and this lasted unchanged until the C18. Cartwright’s statement and the presence of roughly contemporary brickwork suggest that the spire was then reinstated to something close to its original form, which was in turn altered to its present appearance in 1854. Such a complex development means that the re-use of existing timbers cannot be ruled out at any stage.
Whatever the original purpose of the lower stage of the tower, there must have been a nave to its east. The present one is no wider than the tower, with relatively thin walls that have probably been reduced in height, but are probably contemporary with at least the lower tower. One head of a round-headed and double-splayed south window, C11 from its size, is visible and evidence of a similar window in the north wall was also found but not retained (7 p6). The breadth, mouldings on the abaci and carefully fitted stones of the head suggest the blocked round-headed north doorway is not earlier than the first half of the C12, with a label that has carved heads as stops and at the apex. The outline of a larger south window also looks C12 as does the west window in the base of the tower. Hussey was first to suggest (p287) that the east wall of the chancel (there is no chancel arch) might remain from the first church (Hussey p287) and John Potter (ibid p94) has much more recently made a similar suggestion on the basis of the distinctively pre-Conquest masonry he discerns in the east quoins but unless archaeological examination becomes possible, this proposition must be treated with caution, for the chancel would be unusually long for the C11 and there is no definite C11 detail. A pot then dated to the C12 with its mouth opening outwards was found embedded in the east wall in 1969 (MA 14 p174). The purpose is unclear, for if for acoustic purposes as then suggested it would surely have opened inwards.
This C12 work predates the acquisition of the church in 1154 by the Knights Templar (VCH 6(1) p61), who added transepts. The south one can be dated by the waterleaf capitals on the vaulting shafts to around 1160 and there was originally no access from the church, for the floor-level was lower. It has a vaulted square east altar-recess with round-headed windows. Between it and the chancel is a much altered sacristy, shown to be contemporary by a window, and there are traces in the chancel of a squint from it. The restored south doorway, originally the only entrance, is of this date, with shafts, scallop capitals and a roll-moulded head. A head-stop looks old, as does a weathered head set in the later porch.
The north transept is not quite opposite the south one and was always accessible from the church through a large plain round-headed arch, much renewed. A single pointed north lancet shows it dates from the late C12. Godfrey suggested the foundations might be pre-Conquest (10 p4), but gave no reason and the plan of the structure makes more sense if it postdates the arrival of the Templars. They would have had more use for the chapels on the east side, behind a two-bay arcade, which has pointed unchamfered arches, a round pier and responds, both with scallop capitals. The chapels are vaulted with moulded ribs and slender shafts in the corners. The bosses are small and in the centre of the east side the vault rests on a large grotesque head. Before 1854 the eastern part had a lean-to roof, but the present low gables are said to follow the C12 arrangement (5 p16).
The Templars made some alterations on the north side of the nave. Opening into it is another plain, pointed arch, clearly late C12, and there is a blocked one in the west wall of the north transept. At first sight, it looks as if an aisle was intended, but the latter arch is no more than a doorway, which could equally have led to a cloister or other accommodation (10 p4). That in the nave probably opened into a side chapel.
The eastern parts were certainly altered in the C13 and were it not for the evidence already cited that the chancel had reached its present length at an earlier date, a lengthening would be plausible. C13 alterations still to be seen include the remnants of east lancets, probably three originally, either side of the present later window and the jamb of a further lancet by the north east window, whilst on the south side there is a blocked doorway with a shouldered head.
In 1306 the Templars were suppressed and Sompting passed to the Knights Hospitallers, who soon afterwards built a chapel north of the tower and nave, possibly in place of the presumed late C12 one off the north nave. A double-chamfered arch in the north side of the tower would have replaced the presumed altar and there was a large trefoil-headed opening east of it. A century or more later most of the windows were replaced with characteristically C15 two-light square-headed ones, though the east one is pointed with panelled tracery. The four-centred west doorway in the tower is a little later and probably contemporary with the low angle buttresses. A stone and timber porch, now much restored, was attached to the south transept.
One of the Sharpe drawings shows the north nave without windows and the north chapel in ruins; otherwise there is little difference from today. In 1826 there was an application to the ICBS for re-seating, signed by W Blaker, who was subsequently linked as builder with another application in 1828 by E Hide or Hyde of Worthing. As a result of this, there were new pews and a west gallery. According to the ICBS file the south transept was for the first time opened to the rest of the church after this work, but this cannot entirely be reconciled with Sir Stephen Glynnes’s observation in January 1826 (SRS 101 p257) that there was a ‘low semi-circular arch’ between the two. However, the dates are very close and some confusion over them seems likely.
In 1853 a more thorough restoration was proposed under C Hide, Edward’s son (ibid). The Ecclesiological Society (Eccl 13 (1853) p40) and the ICBS were alarmed that the work was to be entrusted to someone they saw as little more than a builder and urged the vicar and churchwardens to employ a more eminent architect. Reluctantly they complied and the hapless Hide was replaced by R C Carpenter (ICBS). He died in 1855 and his assistant, W Slater, who had also signed the plan submitted to the ICBS, completed the work. Hide planned neo-Norman windows at the behest of the archdeacon, but Carpenter retained the C15 ones, though he renewed most. One report implied that this retention was motivated by cost (B 12 p541). Slater replaced the roofs, altered that of the north transept and rebuilt much of the altar-recess in the south one. He opened an arch from the north transept chapels to the chancel, in place of a recess. As noted, the extent of the work on the tower and spire are open to debate. Little more was done in the C19 and in 1924 W D Caröe repaired the tower (Freeman p159), opening up the north window and two others. In 1971 the north chapel was rebuilt as a parish room behind the ruined west wall.
Fittings and monuments
Carvings: The church contains good C11 and C12 carving fragments. None is in situ, so they offer little help in dating the fabric:
1. (Chancel) Three fragments of a frieze with interlace work. One is now the head of an oblong recess and two form the triangular head of a possibly C13 piscina. These are related to C11 manuscripts (Tweddle (ed) p173) and that is the probable date. The similarity of the three fragments suggests that they formed part of a greater whole, probably a string-course.
2. (Chancel east wall and north nave) Fragments of what was probably a later C11 arcaded reredos of Caen stone. Part is now the head of a niche in the east wall and others are the back of a later figure of Christ. These show more clearly the intertwining patterns within circles.
3. (North nave) Figure of Christ in Majesty of c1200 in a double mandorla, carved on the back of some of the above stones and formerly outside the church (5 p18). There are symbols of the Evangelists at the corners. The stones as re-used for the later carving do not entirely fit.
4. (South transept) A saint at a reading desk with a crosier behind him, set in a spindly arch with the springing of others both sides. It is carved in limestone of an oddly buttery hue. Once one of a group, its closeness to mid-C11 manuscripts again gives the likely date (Tweddle (ed) p 81).
Font: C12 and round, on a modern pedestal. Its position in the recess of the south transept is not original.
Glass:
1. (East window) H Hughes, c1870 (signed).
2. (Chancel south and north, first windows) Ward and Hughes, 1889-92 (signed).
3. (Baptistery east and south windows) J Powell and Sons (Cash book), designed by H Holiday, 1884 (Hadley list).
4. (North transept, first to third east windows) J Powell and Sons, designed by H Holiday, 1879-84, apparently also with the involvement of C Hardgrave and H E Wooldridge (ibid).
Monuments: (North side of chancel)
1. Richard Burré (d1528) (12 p183). Large quatrefoiled chest and a carved upper part, in the middle of which an angel holds a shield. It may have been partially reconstructed (BE(W) p619).
2. John Crofts (d1771) by T King and Sons of Bath (Roscoe p698).
3. Captain John Crofts (1849?) by L Parsons (ibid p952).
Piscinae:
1. (Chancel south) Probably C13 – see under carvings above.
2. (Recess in south transept) small and round-headed, around 1160 and thus an early example.
3. (North chapel) C14 trefoil-headed.
Reredos: There was previously a stone reredos in C15 style, designed in 1887 by R S Hyde (who was thus the third member of his family connected with the church) and made by H Hems (B 53 p565). However, the present one, like the rails and altar fittings, is by W D Caröe, presumably as part of his work in 1924 (Freeman ibid).
Sources
1. F Aldsworth: Sompting Church Tower, SAS Newsletter 46 (Aug 1985) p443
2. : Sompting Church, AJ 142 (1985) pp20-21
3. : and R Harris: The Tower and ‘Rhenish Helm’ Spire of St Mary’s Church, Sompting, SAC 126 (1988) pp105-44
4. J C Allen: Sompting Church, SAS Newsletter 47 (Dec 1985) p460
5. J L Andre: Sompting Church, SAC 41 (1898) pp7-24
6. P Eden: Sompting: Church of St Mary, AJ 116 (1959) pp245-46
7. C Excell: St Mary’s, Sompting, West Sussex, NFSHCT 2007 pp6-7
8. R Gem: The Early Romanesque Tower of Sompting Church, Sussex, ANS 5 (1983) pp121-28 and Studies II pp 746-57
9. W H Godfrey: St Mary, Sompting, SNQ 14 (Nov 1956) pp194-96
10. : Guide to the Church of St Mary, Sompting, Sussex (Sussex Churches no 16, 1951)
11. J P Huffman: Documentary Evidence of Anglo-German Currency Movement in the Central Middle Ages, BNJ 65 (1995) pp 32-45
12. M A Lower: The Tomb of Richard Burré in Sompting Church, SAC 19 (1867) pp180-84
Plans etc
1. Measured plan by W H Godfrey in 9 p194
2. Outline plan of church with plans of upper stages of tower; elevations and details of tower and of tower arch in Taylor and Taylor II pp559-62 ; section of moulded string-course in Taylor III p789
My thanks to Josie Campbell for the lead photograph and to Richard Standing for the other colour ones

