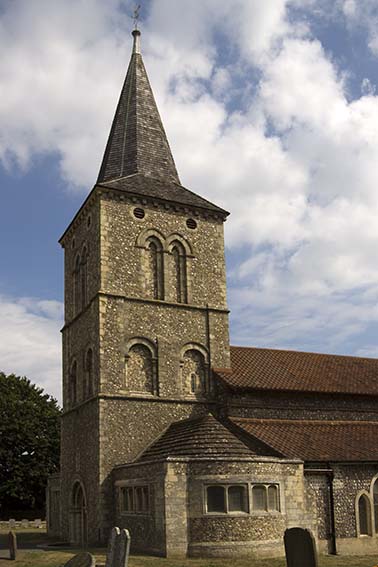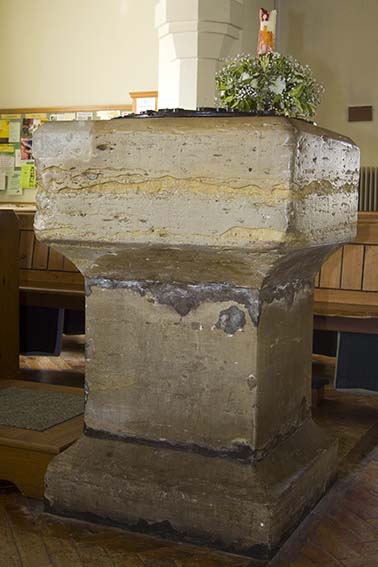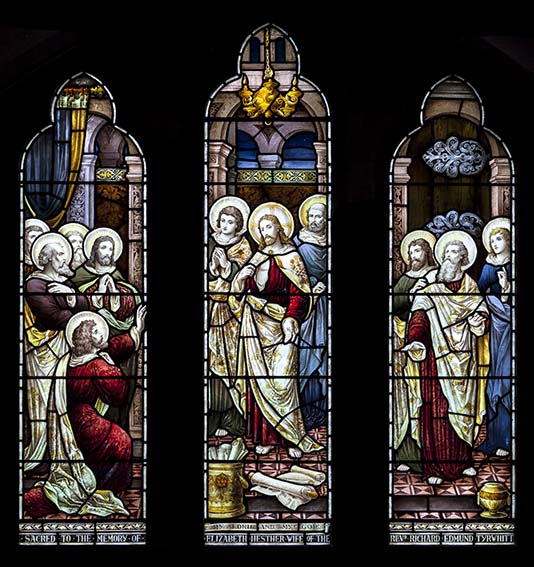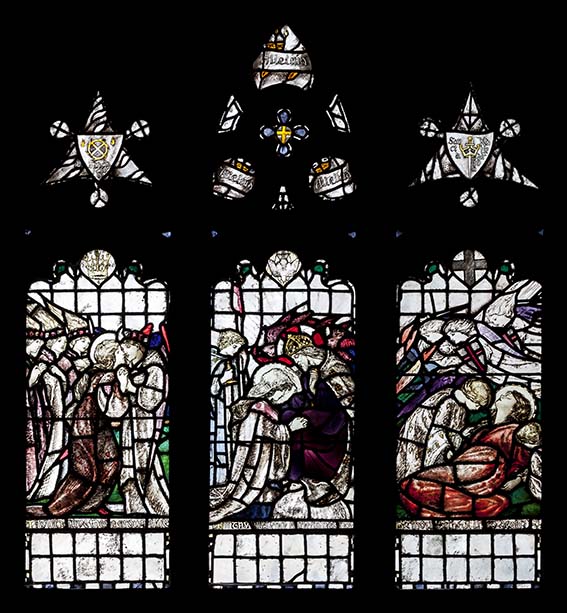Southwick – St Michael
The base of the tower and parts of the chancel are C12 and the tower was completed in the early C13; the rest of the chancel is later C13. The nave was rebuilt in 1835 and the tower was dismantled and re-erected after damage in World War II.
Southwick church in Domesday Book (13, 29) is listed under Kingston Buci. In 1885 E P L Brock identified what he believed to be ‘Saxon’ material (BA 24 p116), but nothing now visible predates the C12. At that time, most dimensions were already as today, for both the base of the tower and at least some of the chancel are of that period. In identifying pre-Conquest fabric, three plain round-headed windows and the arch in the base of the tower were thought to be significant, but the arch can be dated to the C12, whilst the windows lack early features like double splays and Nibbs (c1851) shows the bottom stage had no opening to the west. The arch has nook-shafts with capitals bearing small downward volutes, billetwork on the abaci and a roll-moulded head. The second stage of the tower, above a string-course of triangular section, has on each side two small windows in larger shafted arches. This has been dated to the late C12 (www.crsbi.ac.uk), but the scallop capitals suggest a date closer to 1140, though a waterleaf capital could be a replacement.
The two-bay south arcade of the chancel, now retooled, is much as it is in Horsfield’s external view, where it is blocked (II p217). The heads and capitals are related to the tower arch and thus contemporary. The Sharpe Collection drawing (1802) shows a similar south nave arcade, which was also blocked. This work predates the grant of the church to the Knights Templar of Saddlescombe in the late C12 (VCH 6(1) p180), which was closely followed by the top stage of the tower. Tall pairs of blank lancets show the influence of New Shoreham; each has two orders with abaci. Above are two circular sound-holes (which also recall Old Shoreham) and a corbel-table beneath a slender broach spire.
The chancel arch and two renewed north lancets of some size show the chancel was modified and possibly lengthened in the late C13. The arch has two moulded orders and square responds with conical corbels for the inner order. Sir Stephen Glynne in 1826 noted C15 windows in both sides of the nave (SRS 101 p263). The panelled tracery of the east window is of the same date, though renewed except the hoodmould, which has head-stops.
The south aisle could have disappeared before or after the Reformation, for there are precedents for both. The next major work was in the early C19 and, if Mee (p348) is to be believed, followed a fire; unusually, the then new work has survived. There were two main phases; first in 1833, when W Ranger of Brighton planned a north aisle (ICBS), but in the event it was decided to replace the entire nave, possibly as the hypothetical fire had weakened the old one. Ranger’s plan was thus superseded by that of J Garrett who in 1835 submitted proposals for a nave with aisles both sides (ibid), which in an unspecified way also involved ‘Mr Butler’, presumably J Butler (ibid). It is built of banded flint and brick with triplets of lancets each side. The round-headed arcades have thin octagonal piers, quite unlike the C12 ones. This work did not solve all structural problems, for Nibbs shows the tower with a massive triangular south west buttress, so even after 1835, the structural integrity of the building was doubtful.
Later C19 work was at once complicated and piecemeal. It started with a restoration in 1876, which was confined to the tower and spire, and Brock produced a report in connection with this (B 34 p985). In 1878 (KD 1890), A Loader made proposals for the body of the church, including new seats (A 17 p15). These were still under discussion in 1883, when it was decided to defer the work for lack of funds (BN 44 p607). In 1888 L W Ridge produced new plans (CDK 1888 pt 2 p141) and the present roofs and most repairs to the mediaeval stonework probably date from then. The vestry and organ chamber were added in 1892-93 by C H Cooper (ICBS), when the south arcade of the chancel was opened up and restored, and Ridge changed the side windows of the chancel to lancets in 1896 (CDG 30 (1896) p104). The east window of the north aisle is said to have been altered in 1905 (Denman p54), though the glass in it dates from earlier (see below).
This would probably have been the final change to the church but for an unexploded bomb in 1941, which caused so much damage that the tower was dismantled and rebuilt in 1949-51, using the old materials. J L Denman (see 2) did the work with such skill that it seems original, except for a west doorway and vestries each side that are obviously new. It thus remains possible to assess the development of the tower, despite its rebuilding.
Fittings
Aumbry: (North side of chancel) Probably late C13, divided horizontally.
Figure: An apparently mediaeval figure of a saint with a drawn sword, almost certainly St Michael in view of the dedication of the church. It appears to have been cut back and is not included in www.crsbi.ac.uk which implies that it is C13 or later. In fact some rather odd features including what appears to be a representation of the church near the saint’s feet could point to an altogether later date.
Font: Large plain, square bowl and pedestal, probably C13.
Glass:
1. (North chancel, first and second lancets) C E Kempe, 1896.
2. (East window) Mayer and Co, 1888 (CDK 1888 ibid). A good example of their characteristically bright colours.
3. (North aisle, second and third windows) Heaton, Butler and Bayne, c1895 (one signed).
4. (North aisle, east window) L Davis, c1897 (www.stainedglassrecords.org retrieved on 28/3/2013). A band of rather muddled figures in mostly pale colours, set in otherwise plain glass.
5. (North aisle, first window) Cox and Barnard, designed by K Adams, c1950 (ibid). The figures are concentrated in the centre of the three lights with mostly plain quarries in the outer ones.
Pulpit: Assembled in modern times from early C17 panels.
Royal Arms: (Beneath organ) carved and painted Arms of George III with crown of Hannover.
Screen: (East end of south aisle) Much restored C14 with thin tracery in the openings. It has lost its doors and was moved here from the chancel arch in 1875.
Sources
1. Anon: [Description of the rebuilding of the tower], SCM 25 (May 1951) p208
2. J L Denman: The Tower and Spire of St Michael, Southwick, n d [c1951]
3. E F Salmon: Southwick, SAC 63 (1922) pp87-111
My thanks to Nick Wiseman for the photographs









