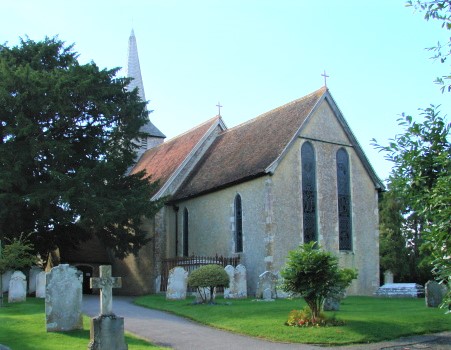Tangmere – St Andrew
The nave and western chancel are probably early C12. In the C13 the chancel was lengthened and lancets were inserted in the nave. There is a C11 carved window head and a doorway of c1400.
Tangmere is best known today for its RAF base (what remains is now a museum), which played an important part in the Battle of Britain. A church is mentioned in Domesday Book (2, 6), when the manor belonged to the Archbishop of Canterbury and a C11, possibly pre-Conquest, date for the nave and possibly some of the western chancel of the present church has been suggested. However, the walls are 2ft 8in thick and proportionately not very tall, whilst four surviving round-headed windows, though small, are not double-splayed and a west doorway, now leading to a small C19 projection, has C12 proportions. The remarkable low relief carving on the head of the south east window cannot be taken as evidence of an early date, as the stone is larger than the other window-heads and clearly re-used, whilst the top of the window cuts into the feet of the central figure. However, it is likely to be no later than the C11. The subject is uncertain, but may represent the beheading of John the Baptist (VCH 4 p237), and the stone has been identified as coming from between Petersfield and Pulborough (Tweddle (ed) p185) (like much stone in this area).
The main fabric is probably early C12, though little work of this date remains in the chancel. The lancets each side in the eastern part of the nave and at the west end are C13, with pointed rere- arches that are earlier than the segmental heads of those in the chancel. The chancel arch is also earlier C13, with a double-chamfered head, of which the inner order rests on fluted corbels on square responds. On the lower responds were the marks of a wall across the arch, but these are now plastered over. The strikingly tall and narrow proportions of the two east lancets, roll-moulded like the adjacent side ones, support a rather later C13 dating. The nave has an original tiebeam roof. The belfry stands on four heavy posts with complex bracing and its upper structure is probably old, for the Sharpe Collection drawing (1804) shows it has changed little, including the tall and slender broach spirelet.
Subsequent alterations have been few. The moulded south doorway and the cinquefoiled niche north of the chancel arch date from c1400. The Burrell Collection drawing (1776) shows a C17 or C18 brick south porch, entered from its east side, which was replaced during repairs in 1845, following the previous arrangement (Nibbs). The extent of these repairs is not known and L W Ridge did more work in 1885 (ICBS) at a cost of £536 (KD 1899). In particular, he replaced the chancel roof. The work was sympathetically done, as the retention of the external render shows. Most recently, the pews have been removed from the nave.
Fittings and monuments
Font: Large plain tub with a prominent rim, like that at Walberton, probably of the same age as the church.
Glass:
1. (North and south chancel, first and second windows) W Wailes, 1846, grisaille with emblems (www.stainedglassrecords.org retrieved on 29/3/2013).
2. (North nave, first window) A K Nicholson, 1911 (WSRO Fac 4146).
3. (West lancet) N Kantorowicz, 1999 (signed). Symbolic in design, it commemorates those who served at RAF Tangmere.
Monuments: (Churchyard) Graves of British and German airmen, killed in World War II. There is a monument to them in the church.
Piscina: (South chancel) C13 with rounded trefoil-head.
Reredos: This consists of three trefoiled arches on short columns, each of which would presumably have contained a statue, with taller shafts at each side. It is later C13 but was only brought here from Boxgrove priory in c1887 (BE(W) p651) and has been little known since it was until recently covered up.
Plan
Measured plan by W D Peckham in VCH 4 p238




