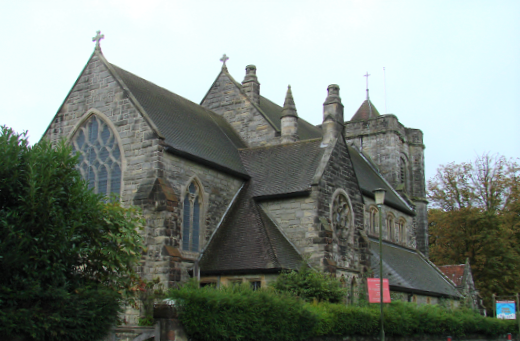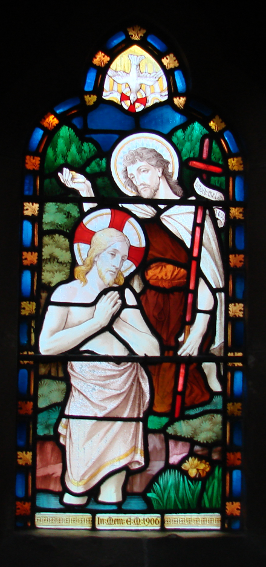Turners Hill – St Leonard
The sizeable village was well established by 1669 (1 p6), but it remained part of the large wealden parish of Worth until 1894, though a school had opened in 1877 (1 p8). Within a few years services were held there, leading to pressure for a church and parish. The foundation stone of a church by L W Ridge (Arch J 1 p342) was laid in 1894, followed by the establishment of a separate parish the following year. This was the most recent of three new ones formed from Worth, the others being Crawley Down and Copthorne.
The church is built of rough finished stone. Construction started unusually with the nave, but its consecration was delayed until the chancel was completed in 1897 (B 73 p375). Ridge’s windows are eclectic, including trefoiled lancets in the aisles, a big five-light east window with C14-style decorated tracery and a clerestory with segmental clerestory of a Perp character. He planned a west tower with an octagonal belfry-stage, stone spire and big pinnacles in the angles (ibid), but this was not built for financial reasons.
The spacious interior is mainly late C13 or C14 in style, with clustered shafts on the responds of the tall chancel arch and three-bay arcades with plain round piers but semi-octagonal responds. The nave roof has braced queenposts and the whole design is a reminder that Ridge was by no means negligible as an architect.
During World War I there was a proposal to erect a tower as a war memorial. The chief benefactor, Lord Cowdray of Paddockhurst (now Worth abbey), stipulated that the architect should be the successful Sir A Webb (1 p20) rather than using the design by Ridge, who was still alive though largely retired. Webb had already done other work here for Lord Cowdray, notably the cottages east of the crossroads in the centre of the village (Mitchell/Shell Guide p175). The foundation stone was laid in 1923, together with flanking porches, and completed the following year. Webb’s design follows many of the general characteristics of Ridge’s church, so that the bell-openings resemble the clerestory and, inside, the tower arch is related to the nave arcades, However, the long single west lancet and the top with broad battlements and a low tiled cap bear no resemblance to Ridge’s intentions.
Fittings
Carvings: (In tower) Made into a panel and presented in 1937. They were then said to be from Wren’s demolished City church of St Mildred Poultry (EH), but are not in his style. They are more probably C17 Dutch or German work combined with some that is C19.
Font: Small plain and octagonal.
Glass:
1. (East window) C E Kempe, 1897, depicting the Crucifixion.
2. (Chancel side windows) C E Kempe, 1903 and 1905.
3. (North chancel and south aisle, first to fourth windows) Heaton, Butler and Bayne, designed by H W Lonsdale (www.stainedglassrecords.org retrieved on 29/3/2013), 1905-06. Their colouring is unusually bright for this date. That depicting Christ with the Bread was vandalised in 1994 and admirably restored by C G Durant.
4. (South aisle, east window) Kempe and Co, 1915.
Reredos: Carved wooden Oberammergau work, painted and gilded. It was also designed by Kempe (1 p16).
Source
1. E Dawes: St Leonard’s, Turners Hill Parish Church, 2003





