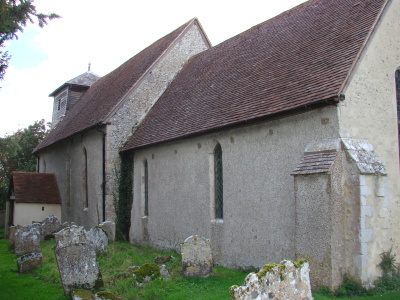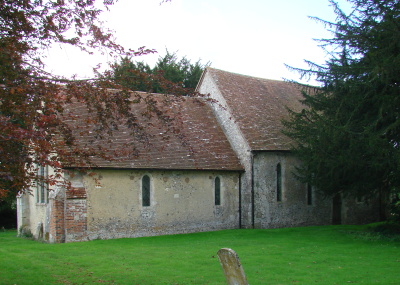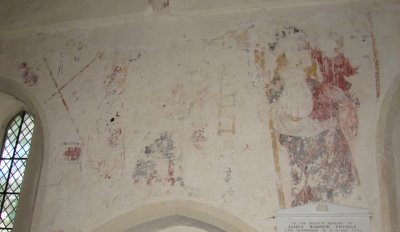Up Marden – St Michael
Some pre-Conquest remains are probably from elsewhere and the church is apparently all C13, with the tower built last. The delightfully unrestored interior has something from almost every century since the C16.
Approached by a narrow lane above a steep slope and surrounded by trees, Up Marden is perhaps the hardest to find of the downland churches. Ian Nairn described its interior as ‘one of the loveliest … in England’ (BE p269) and nothing has changed since. It is large and though there is now no village nearby, this must have been of some size when the church was built. However, the population must have declined at a comparatively early date, for by 1439 the benefice was so poor that it was united with Compton (VCH 4 p113).
The church was given to Lewes priory in 1121 (ibid), and though no C12 work is obvious, the west wall (only 2ft thick) (Fisher p202) may date from then; only excavation could show. The presence of pre-Conquest masonry in the later inner chancel arch misled earlier writers (see below), who failed to appreciate that it was re-used. It is thus fair to describe the church as C13. Nave and chancel are proportionately long, the chancel in particular, with no sign of joins in the walling. The east triplet and the side lancets in the nave are tall and the rere-arches have scoinsons, so they are likely to date from well into the C13. On the north side of the nave the sill of the eastern lancet is higher as there is a doorway beneath.
Though supported by a later structure, the main chancel arch is mid-C13, broad, flattened and stilted, with two chamfered orders. The responds cannot be seen. A west lancet and plain doorway open into the small tower, so this was built after the nave, though the lancet, which resembles the others, shows the gap in time was short. Its top stage is boarded under a pyramid, now slate-hung. The other doorways are similarly plain. The roofs are also C13, though they are whitewashed like the rest of the interior and largely plastered. As a consequence, the light inside has a glowing, almost translucent, quality. Most visible roof-ties are plain, and the dogtooth moulding on part of the wallplates in the chancel shows they are C13.
By 1625 the chancel was on the point of collapse and this is probably when the inner chancel arch was inserted as a support. It has an almost triangular head and the low wall each side of the opening on which it stands may be the base of a pre-Reformation screen; if so, it is a rare example of a once frequent arrangement. The abaci are plain with random tooling of pre-Conquest type. Until the discovery of the C13 one above in 1924, it was assumed that this was the original arch. The stonework is in fact re-used, probably from elsewhere. A possibility, in an area where building stone was scarce, is the chapel at West Marden, of which little is known, but which had been secularised by 1585 (VCH ibid).
The buttressing of the tower, which is diagonal to the south and consists of angle buttresses to the north, may also be C17. East ones of brick are shown on the Sharpe Collection drawing (1805) and look C18. The timber south porch, like the vanished south one, could be C18 or earlier. The presence of C18 and early C19 wall-tablets, many showing naval links, shows the church was used then, but in 1881 there was a mission room at West Marden (WSRO Par 135/4/2), where most people in the parish lived. In 1912 the church was disused (Peat and Halsted p108) and remained so until 1924, when it was put into repair (1 p261), possibly by W H Godfrey who wrote about it (see 2). He noted that the rere-arch of the east triplet had been renewed fairly recently. The work of 1924 was exemplary, for despite the exposure of the original chancel arch, the whitewash was retained, as well as the irregular brick floor, and the accretion of fittings was undisturbed. Details of these are below, but it is the total effect and sometimes unexpected juxtapositions that make Up Marden out of the ordinary. Further repairs in 1975-77 to the tower by Architectural and Planning Partnership (BAL Biog file) and wider ones in 1994 (Brandon, South Downs p87) were also carefully done. Perhaps the greatest compliment to the C20 restorers is that their work is not noticed.
Fittings
Altar rails: Later C18 in appearance with turned balusters.
Benches and stalls: C19 stalls and C18 box-pews in the chancel and C18 benches of plain deal in the nave.
Font: Probably early C13. A round bowl with slightly tapered sides, on a narrower stem.
Paintings: Wall paintings were uncovered in 1994. There are four painted consecration crosses on both sides of the chancel, which may well be C13 like the main fabric, but there are also extensive but very fragmentary remains on the north wall of the nave. Easiest to decipher is a large figure of a male saint with a staff. From the position this is almost certainly St Christopher and it is likely to be later than the church, perhaps C15.
Piscinae:
1. (Under north east nave lancet) C13 trefoil-headed. The position shows it was for a nave altar.
2. (South chancel) A similar one.
Pulpit: C19 stone, with arcaded sides. Surprisingly elaborate for a church such as this.
Sources
1. Chichester Local Report, SAC 65 (1924) p261
2. W H Godfrey: St Michael’s Church, Upmarden, SNQ 2 (Aug 1928) pp79-80
Plan
Measured plan by W H Godfrey (?) in VCH 4 p113




