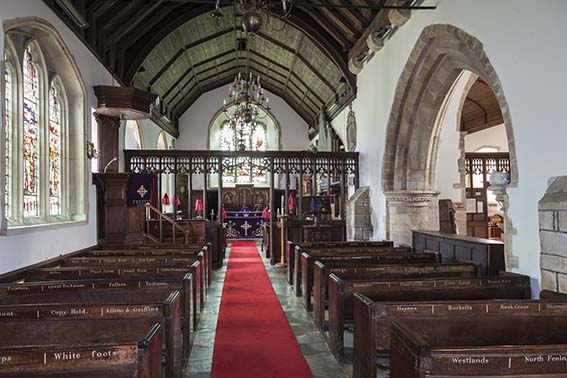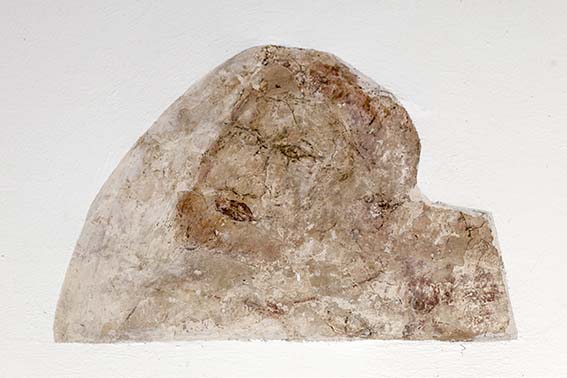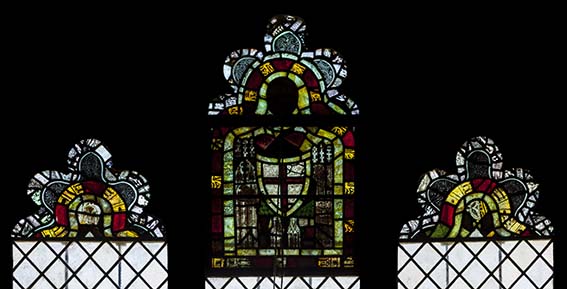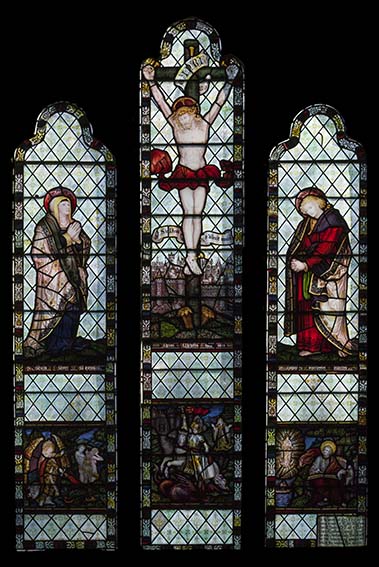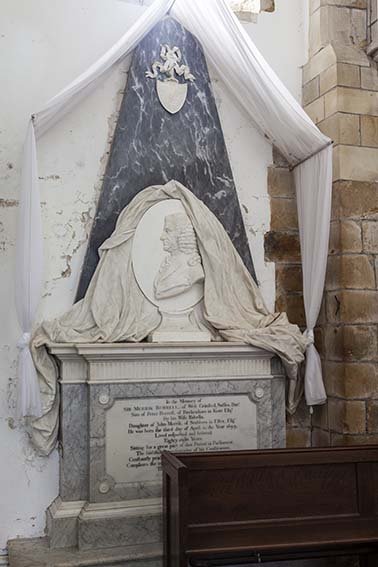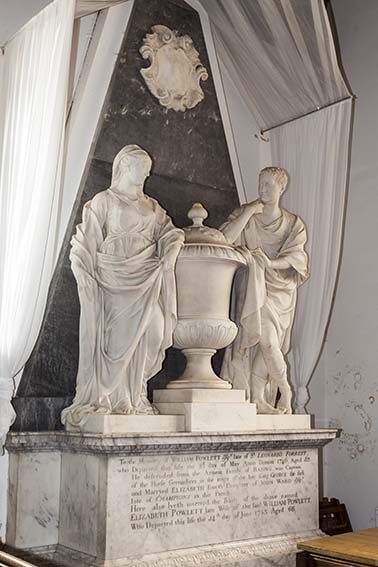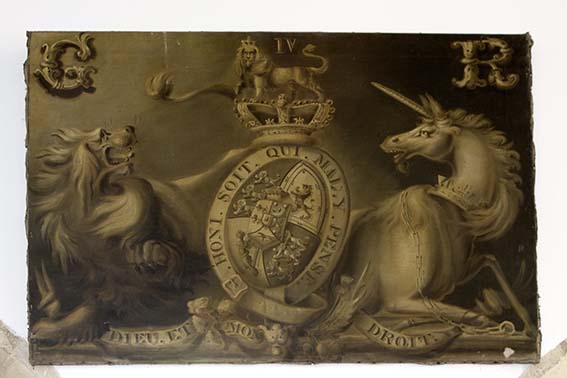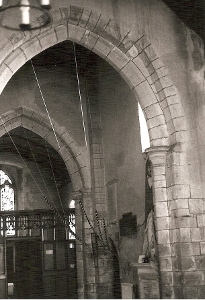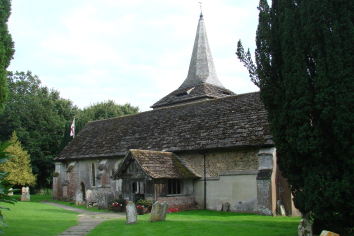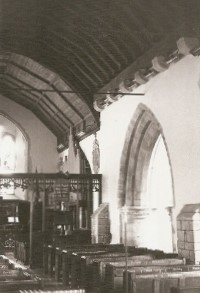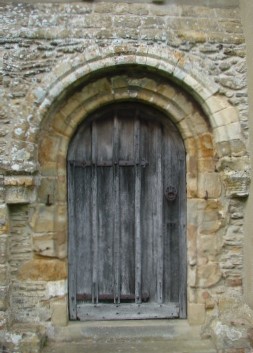West Grinstead – St George
To a C11 nave, an early C13 tower and south aisle were added. During the C13 the nave was apparently lengthened to the east and a new chancel was built. Attached to this was a south chapel altered in the C14 and there are C15 windows and a north porch.
The village has always comprised a few houses by the Adur, here little more than a stream. Partridge Green, the main centre of population in the parish at least since the C18, now has its own church. The leading families living in the parish after the Reformation were the Catholic Carylls, who gave West Grinstead an important place in the history of recusancy in Sussex, and the Burrells, of whom the best known is Sir William, the antiquarian who commissioned the drawings of Sussex churches named after him.
The cement render on the exterior of the church obscures a complex development. Repointed herringbone masonry exposed in the north wall of the nave to the west of the porch shows it to be C11, as does a tiny round-headed window above the later porch and the head of another to the west. This is lower than would be expected for a window and may suggest there was a private chapel or oratory in this position (2 p279). An isolated survival, which is reset in an area of distinct masonry in the later south aisle, is a doorway of around 1150. This has a keeled roll-moulding on the head and scallop capitals, though it now lacks shafts. It is not known whether it is reset from the earlier south nave wall or comes from elsewhere. Next in date is the south east tower of c1200, with a lancet and three shallow, irregular south buttresses. Its north arch has a triple-chamfered head and semi-circular responds, one with a foliage-capital; otherwise it resembles the east respond of the intended south arcade, though this has a water-holding base. It is likely that the nave was extended north of the tower, over an earlier chancel. Godfrey suggests that it was originally intended as a transept tower (ibid), like that of the same date at Thakeham, but that it was altered substantially during construction.
The east respond shows that the tower was linked with a new aisle, but before this was built, the builders made a change that is hard to explain. A start was made on heightening the west tower arch (the eastern one confirms there was already a south chapel), as is apparent from its head, though this work appears not to have been finished. Both arches have square responds with round shafts for the inner orders of the heads. Conceivably, the eastern arch and chapel were an afterthought and the heightening of the western arch was to make it look more impressive, especially as there is no chancel arch. The gabled aisle was built at the same time or soon after and though all external detail is replaced, the walls are unchanged, showing it to be wider than most C13 aisles. The three-bay arcade is less massive than the earlier work, with simply moulded abaci and piers on square bases. Though restored, the single-framed nave-roof may date from this period. That of the aisle is similar but later, as the original steeper roof-line is visible on the tower. The chancel and chapel followed the aisle, for the chapel originally had an east triplet (1 p49), so it is no earlier than 1250; a chamfered north doorway with a round head is a case of conservatism. The chancel has lancets and a north doorway. André thought the heavy buttress at the join of nave and chancel indicated a chancel arch that was later removed (ibid).
By the late C13 the church had reached its present form and changes in the C14 and C15 were mostly to windows. Those of the aisle and chapel are C14, some with ogees, and the present aisle roof may date from then. The chapel was altered when it became a chantry chapel for the Halsham family. It has C14 west triplets with cusped heads of nave and aisle which are as shown by Quartermain ((W) p112), though since renewed. The timber north porch has a four-centred arch and traceried spandrels, a niche and cusped bargeboards and is related to the moulded doorway and big north window with a depressed head. it is thus C15, though its brick base does not look earlier than the C18. The four-centred arch between the south chapel and chancel looks C16, but was altered in the C19, when corbels were added for the inner order. Other C16 alterations to the chapel included recesses and niches (see below).
The tower was also altered, possibly after the Reformation in view of the small, plain bell-openings and the unusually flat base of the broach spire, which is covered with Horsham slabs, contrasting with the shingled upper part. The heavy buttressing of the south chapel also looks C17 or C18 and in addition to the repairs in brick to the north porch, one north buttress of the chancel is largely of brick. A small pointed window by the C15 north one lights the pulpit and, if old, could be connected with a rood or stair, making it C15 or C16.
The external render in its present state cannot date from earlier than E P Warren‘s restoration in 1890 (CDK 1890 pt 2 p157), in view of the important discoveries, probably made then, by J L André and others about the early history of the building. Warren replaced the roofs of the chancel and chapel (or at least boarded them) and also most stonework, including the east windows. However, by this relatively late date, he took greater care to preserve the original atmosphere. A balance for the hoist of the cover of the pyx in which the sacrament was reserved was found in the chancel roof and put back behind a trapdoor (1 p55). The restoration cost £3500 (KD 1899).
Fittings and monuments
Altar rails: C18 with turned balusters.
Aumbry: (Chancel north) Square-headed and C13 or C14.
Benches: Said to be recently installed in 1830 (Dallaway II(2) p314) and each bearing the name of the property in the parish to which it was assigned (cf Shermanbury).
Brasses: (South chapel)
1. Philippa Halsham (d1395), but dating from c1440 and linked with Sir Hugh, who was her son (Woodman p86). The effigy lies on a low tomb, with a small dog by the feet.
2. Sir Hugh Halsham (d1441) A knight, unusually with his arms on banners above the canopy, rather than on shields, with his wife. They lie on a raised tomb and most of the inscription is missing. The date 1421 can still be seen, but this probably refers to Sir Hugh’s first wife, who died then. However, heraldry suggests that it is his second wife (d1437) who is commemorated here (Mosse p100).
Both belong to Series B of the London workshops and are some of the finest in Sussex.
Font: Square C12 marble arcaded bowl with sloping sides and, unusually, a lion’s head at each corner. The C14 base is made of sandstone with small cusped niches in the angles and probably replaces the usual columns that such fonts had. A K Walker’s suggestion (p84) that this is put together from two fonts is unlikely.
Glass:
1. (South aisle west window) Fragments of C14 or C15 work in the head, little of it coherent.
2. (South chapel, east window) Clayton and Bell, 1878 The Ascension (www.stainedglassrecords.org retrieved on 29/3/2013).
3. (East window) C E Kempe, 1890.
4. (North nave, first window) C E Kempe, 1892. This was designed by A E Tombleson who also signs it (ibid). It consists of three single figures under elaborate canopies of mainly light-coloured glass.
5. (Aisle west window) W H Camm, (signed with his sister Florence and brother Robert), 1925 (Osborne p212). A design of some quality, though perhaps a little overcrowded, filling the entire window-space, with prominent leading and intense colouring.
6. (South aisle, first window) C J Edwards, 1967 (signed). Three single figures set in clear glass.
Monuments:
1. Richard Caryll (d1701) The inscription does not disguise the family’s Catholicism, for it mentions his brother Peter (d1686), a Benedictine monk, who is buried here. Attributed to W Woodman senior (BE(W) ibid).
2. (South aisle) Burrell family monuments, many from the Halsham chapel:
Sir Merrik (d1787) Profile medallion, showing him in an elaborately curled wig by N Smith (Roscoe p1152). The design derives from one by L F Roubiliac, to whom Smith was apprenticed;
Sir William, the historian (d1796). The large urn is by J Flaxman, who is said to have visited the church to find the best position for it (SAC 97 (1959) p84). The remainder is severely neo-classical.
3. (Aisle) William (d1746) and Elizabeth (d1753) Powlett by J M Rysbrack (Roscoe p1081). Two large freestanding figures in Roman dress flank a large urn.
4. (Chancel north wall) Elizabeth Woodward (d1797) Small tablet to the wife of a rector. Attributed to J Flaxman (SAC 97 ibid), but unsigned and possibly by a pupil.
5. (In churchyard) Isabella (d1903) and Ellen (d1906) Cowie, gravestone by E Gill, 1911 (E R Gill p32).
Niches: (East wall of south chapel) C16 square-headed with a castellated top, retaining some painting. There was formerly a second one (1 p51).
Paintings: (Nave north wall) C15 or C16 figure of St Christopher found in 1890. This is now hard to interpret, though it is said to have had an unusually detailed background (Ant J 4 (1924) p240) with the depiction of a city, of which a windmill and what seems to be a pinnacle are still apparent.
Piscinae:
1. (South chancel) C14 ogee-headed.
2. (South chapel south wall) C16 with an elliptical head and a shelf.
Pulpit: C18 with a sounding board.
Recesses:
1. (East wall of chancel) Round-headed of uncertain date, possibly C16 or later.
2. (South chapel south wall) C16 elliptical and moulded.
Reredos: Carved wooden Annunciation, Kempe and Co, 1912 (BE(W) p697).
Royal Arms: Painted in monochrome. The royal cipher is that of George IV, but the escutcheon with the arms of Hanover is topped by a bonnet not a crown, as was correct after 1816. Possibly the painter was using an out-of-date version of the Arms or the ‘IV’ is a later addition (my thanks to Nick Wiseman for this point).
Screen: 1890, probably by Warren (CDK 1890 ibid) but apparently incorporating C17 and C18 work (BE(W) ibid).
Sources
1. J L André: West Grinstead Church and the Recent Discoveries in the Edifice, SAC 38 (1892) pp48-59
2. W H Godfrey: Parish Church of St George, West Grinstead, SNQ 13 (May 1953) pp277-80
3. E Turner: Steyning and Westgrinstead Churches, and the Ancient Castle of Knepp, SAC 22 (1870) pp1-21
Plan
Measured plan by W H Godfrey in 2 p278
My thanks to Nick Wiseman for the photographs of the glass, as well as the monuments and other interior fittings.

