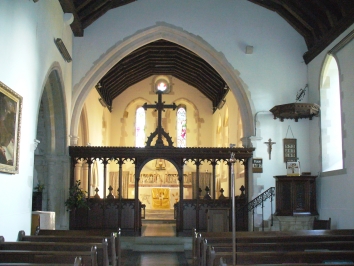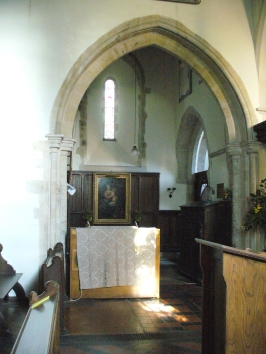Patching – St John
The church is mostly C13, starting probably with the north tower. There are many complexities in its development, including the possibility that an aisle may have been intended. It is heavily restored.
Patching was until 1282 a chapelry of West Tarring (VCH 6(1) p190), which was the centre of the Archbishops of Canterbury’s peculiar. The church is at the northern edge of the village on the Downs. Though it is mentioned in Domesday Book (2, 8), nothing today is earlier than the C13. The tower, at the north east angle of the nave, has arches on all but the north side. Its lower stage has clasping buttresses and a narrow north lancet without scoinsons, so it is early C13, like the east and west arches. These have chamfered inner orders, resting on shafts on the responds, and roll-moulded outer orders, though the south one was altered in the C19. The smaller western arch now leading to a vestry is smaller and not aligned with the eastern one. This, together with the lack of an arch to the north, argues conclusively against the suggestion that the tower was ever at the crossing of a cruciform church (BE p293). An axial-tower plan, with a nave and chancel smaller than the present ones (VCH 6(1) p191), might seem preferable, but the east and west arches seem too small and the purpose of the south one would be unexplained. Sir Stephen Glynne at his visit in1857 discerned evidence of a former aisle (SRS 101 p215) though this seems very speculative today. The Sharp Collection (1805) and Burrell Collection drawings show the tower then had a low upper stage with a pyramid spire. The present chancel arch is off-centre and squeezed against the tower. It is C19, but its position is probably unchanged, though the nave may have been widened in the early C18 (see below).
The south doorway is unusually far west, which might suggest the nave has been shortened, though if so this had been done before the Sharpe drawing, on which it is apparent, was made, even though the doorway was renewed in the C19. The north and south nave lancets are C19, but they were apparently based on evidence found then (Elliott and Pritchard p242). If the scoinsons now evident were present before that time, the nave though C13 is later than the tower. The crownpost roof is also older than the C19, though whether it is C18 or C13 is open to debate (see below). A possible explanation of the structural oddities is that a north aisle was intended, but that after a change of plan the nave was rebuilt aisleless. Dallaway assumed that an aisle was actually built and later removed (II(2) p72), but there is nothing to support this. The Burrell drawing shows the line of a gabled roof against the east wall of the tower, possibly that of a chapel.
There were no further major alterations until 1703-04 (notice in church), when the south wall of the nave is said to have been rebuilt three to four feet further out. This would explain the off-centre position of the chancel arch, but would also suggest that this was the date of the nave roof since any previous one would have been insufficiently broad. Nothing survives to indicate whether this alteration was actually carried out; if the remnants of C13 south lancets were indeed found at the restoration, that would be strong evidence against. Unfortunately the Sharpe drawing provides little help since it shows a two- and a three-light square headed window which could be of almost any date, though Hussey (p264) described them as C15. The probable next change was the removal of the former spire, which disappeared between the Sharpe drawing of 1805 and 1853, when Adelaide Tracy (II p125) shows a flat top and battlements.
The chancel has been particularly heavily restored more than once, though Adelaide Tracy shows the lancets were copied accurately, including the east roundel above a long pair. The first occasion was in 1835 (Dallaway ibid), but Hussey (ibid) in c1852 refers to a then recent complete renovation, which suggests work was more extensive; though this this cannot refer to the repairs and repainting said to have been carried out in 1855, at the cost of a unnamed parishioner (Parliamentary Papers XLVIII p168 – my thanks to Martin Jones for this reference). This is almost certainly the restoration mentioned by Lower (II p79) said to have taken place in 1856. However, later restoration has almost certainly removed any likely evidence. The main later restoration was that by H Woodyer in 1888-89 (CDK 1888 pt 2 p140) when he gave the church its present appearance. He heightened the top stage of the tower, on which he placed a tall broach spire, and added a vestry to the chancel, for which he re-opened the eastern arch in the tower. He also designed a south porch and as well as the nave lancets (Elliott and Pritchard ibid) he probably renewed the stonework of the chancel and the chancel arch.
There were repairs in 1969 by Roth and Partners, responsible architect G Claridge (ICBS).
Fittings
Font: C15 octagonal bowl with quatrefoil panels enclosing rosettes on each side and trefoiled arcading on the stem. This was put back in 1930 after being ejected at the restoration. The C19 replacement was donated to an unspecified church in Burnley, Lancashire (CDG Aug 1930 p209).
Glass: All the glass is by J Hardman and Co, dating from between 1889 and 1908 (Index).
Monument: (In tower, high up) Rebecca Dulaney (d1822) by E Baily (Roscoe p57). A sorrowing figure leaning against a column.
Piscina: C13 trefoil-headed, but so heavily restored, albeit without a drain, after it was found in 1889 as to appear entirely C19.
Pulpit: Woodyer, 1889, incorporating some probably C16 panels carved with arabesques, of unknown origin.
Reredos: The tiling of this is similar to that by Morris and Co at the nearby churches of Clapham and Findon. However, it is not mentioned in the literature (see under those churches), according to which those two are the only ones in existence (there used to be a third at a church in Bournemouth). Possibly the work was undertaken by another manufacturer in conscious imitation, but further research is needed, especially in view of their proximity; that at Clapham is said to have been ordered because the one at Findon was admired, so the same could apply here.
Screen: Designed by Woodyer.
Sedilia: C13, but heavily restored with two seats. In its present form it matches the piscina.
My thanks to Richard Standing for the photographs





