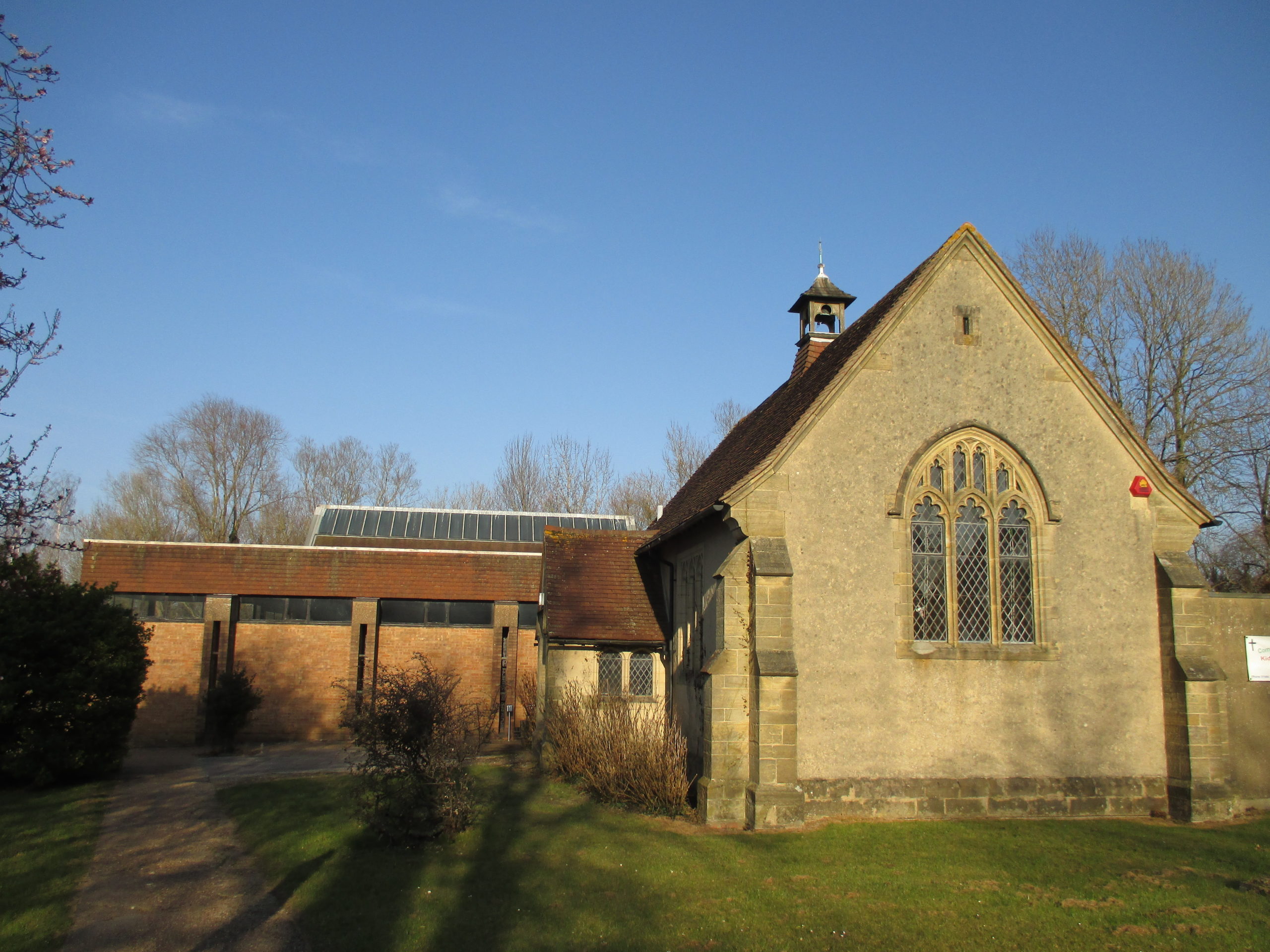Burgess Hill – St Edward
The smallest of three churches in the town, this started as a daughter church of St John’s and became a separate parish in 2000. The church complex is in two parts, developed from what was originally a stone-built cemetery chapel with Perp details, which is said to date from 1888 (BE(W) p174); this is an early date for the use of Perp, but no architect’s name is recorded. A large graveyard remains. This church is today used as a hall, after the addition of a larger structure on the east side in 1968, which is now the main church. It was designed by J Wells-Thorpe (ibid) and, built of brick and tile, is flat-roofed except down one side which has a steeply pitched monopitched roof.
Fitting
Glass: (East window) Abstract using glass and epoxy resin (dalle de verre), by H Powell, 1972 (DSGW 1972).
Photo: wikimedia commons
